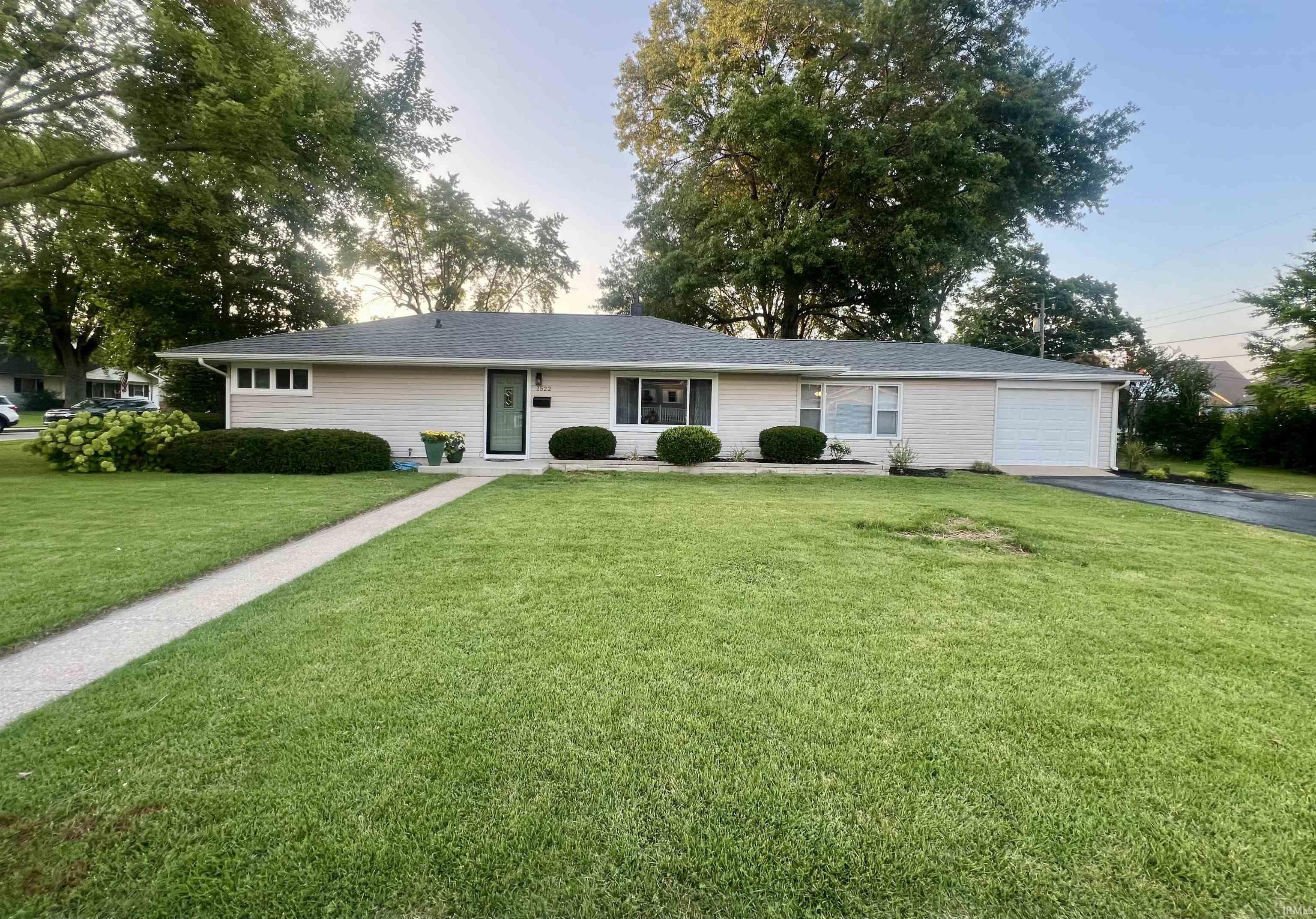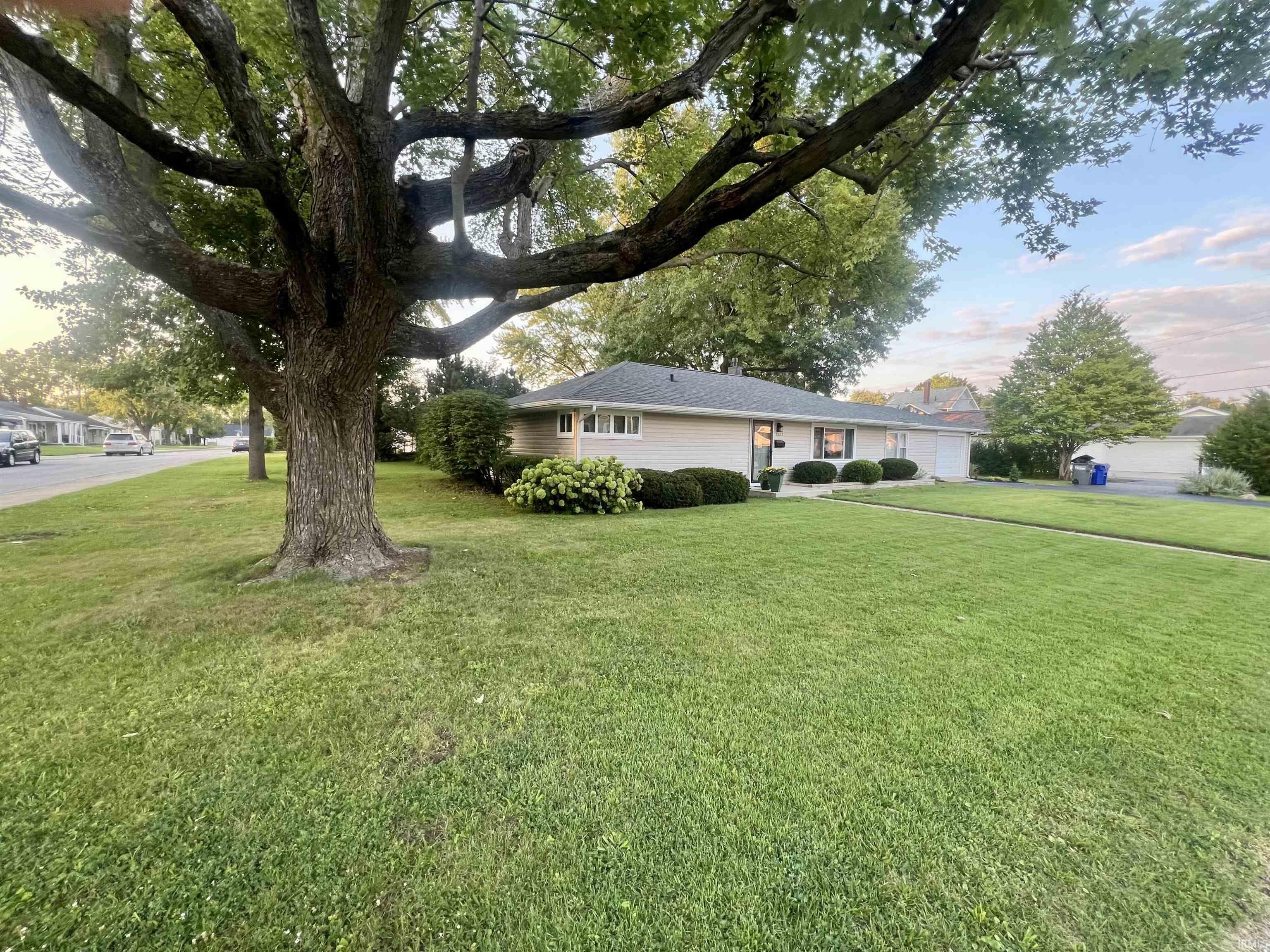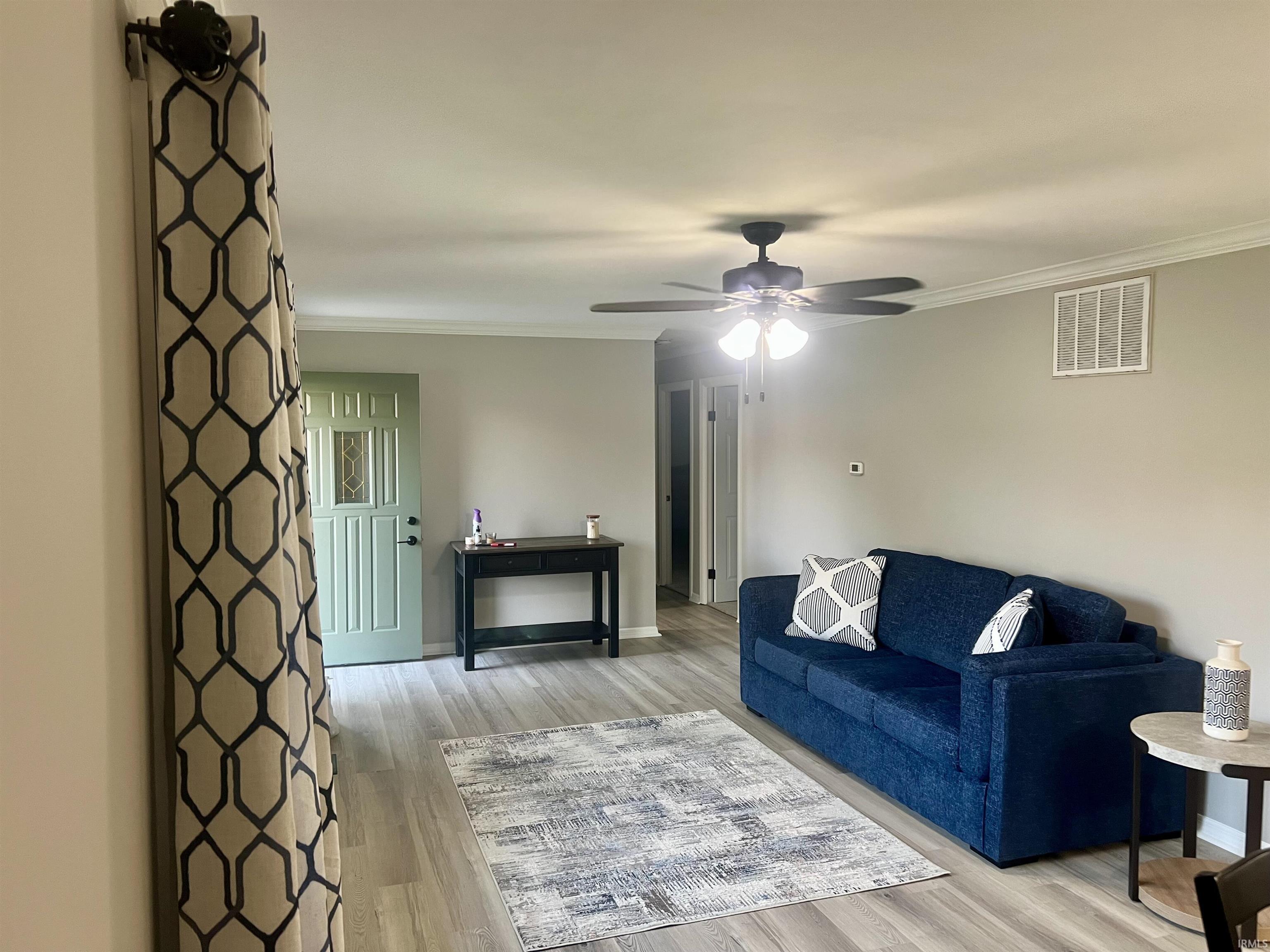


Listed by
Steve Koleno
Beycome Brokerage Realty
Last updated:
August 13, 2025, 03:06 PM
MLS#
202531576
Source:
Indiana Regional MLS
About This Home
Home Facts
Single Family
1 Bath
3 Bedrooms
Built in 1953
Price Summary
254,900
$208 per Sq. Ft.
MLS #:
202531576
Last Updated:
August 13, 2025, 03:06 PM
Added:
4 day(s) ago
Rooms & Interior
Bedrooms
Total Bedrooms:
3
Bathrooms
Total Bathrooms:
1
Full Bathrooms:
1
Interior
Living Area:
1,220 Sq. Ft.
Structure
Structure
Architectural Style:
One Story
Building Area:
1,220 Sq. Ft.
Year Built:
1953
Lot
Lot Size (Sq. Ft):
11,892
Finances & Disclosures
Price:
$254,900
Price per Sq. Ft:
$208 per Sq. Ft.
Contact an Agent
Yes, I would like more information from Coldwell Banker. Please use and/or share my information with a Coldwell Banker agent to contact me about my real estate needs.
By clicking Contact I agree a Coldwell Banker Agent may contact me by phone or text message including by automated means and prerecorded messages about real estate services, and that I can access real estate services without providing my phone number. I acknowledge that I have read and agree to the Terms of Use and Privacy Notice.
Contact an Agent
Yes, I would like more information from Coldwell Banker. Please use and/or share my information with a Coldwell Banker agent to contact me about my real estate needs.
By clicking Contact I agree a Coldwell Banker Agent may contact me by phone or text message including by automated means and prerecorded messages about real estate services, and that I can access real estate services without providing my phone number. I acknowledge that I have read and agree to the Terms of Use and Privacy Notice.