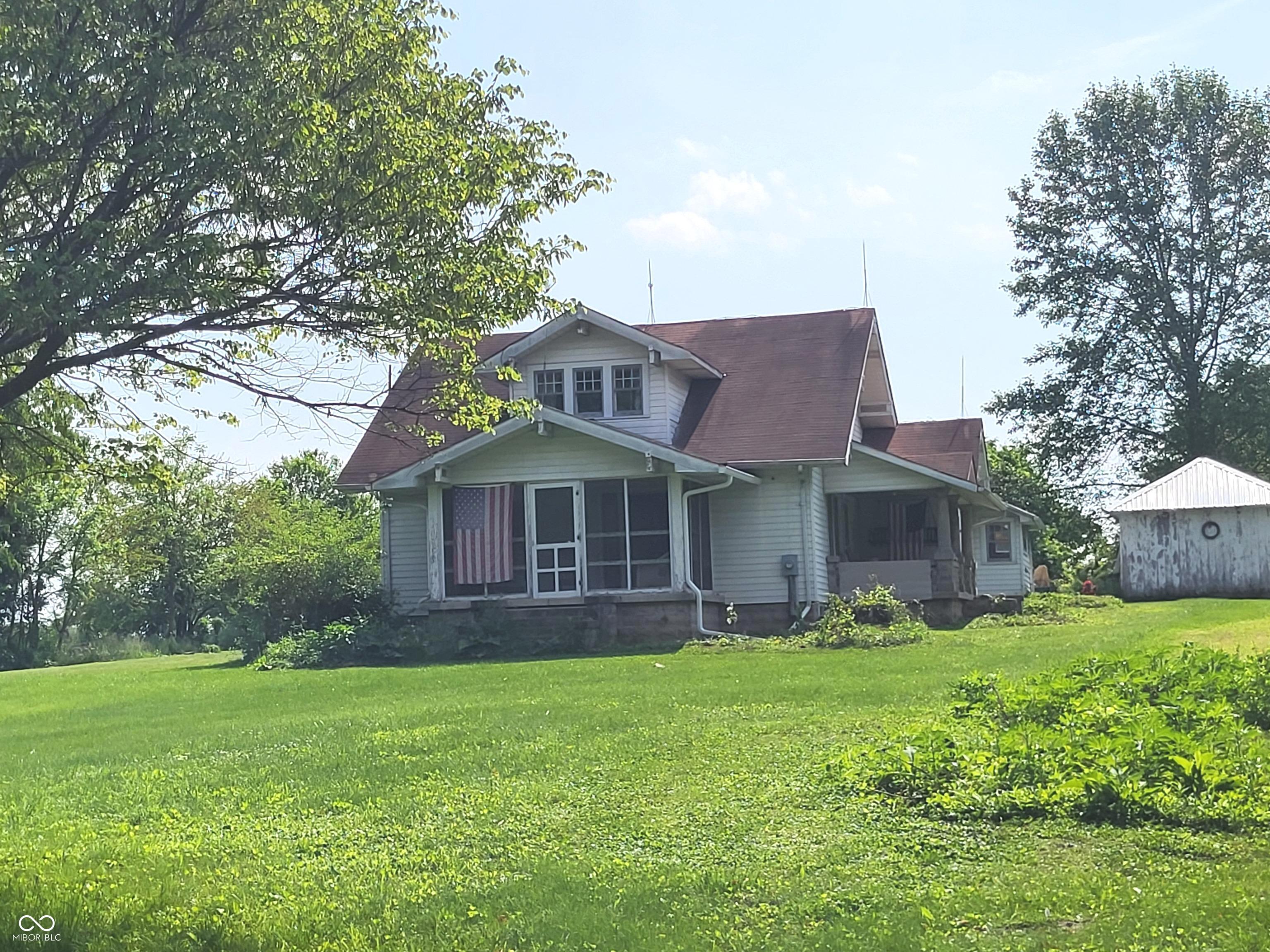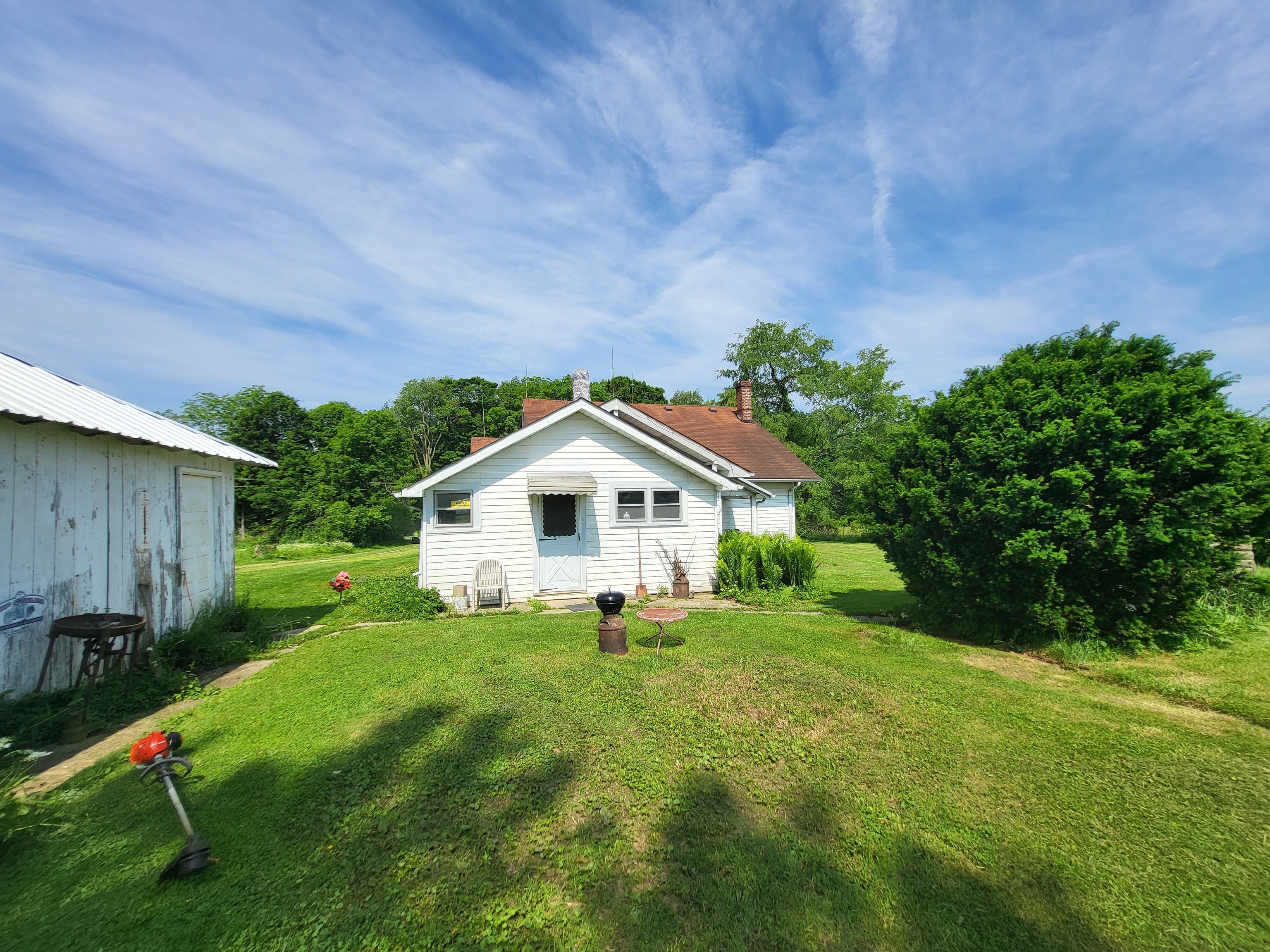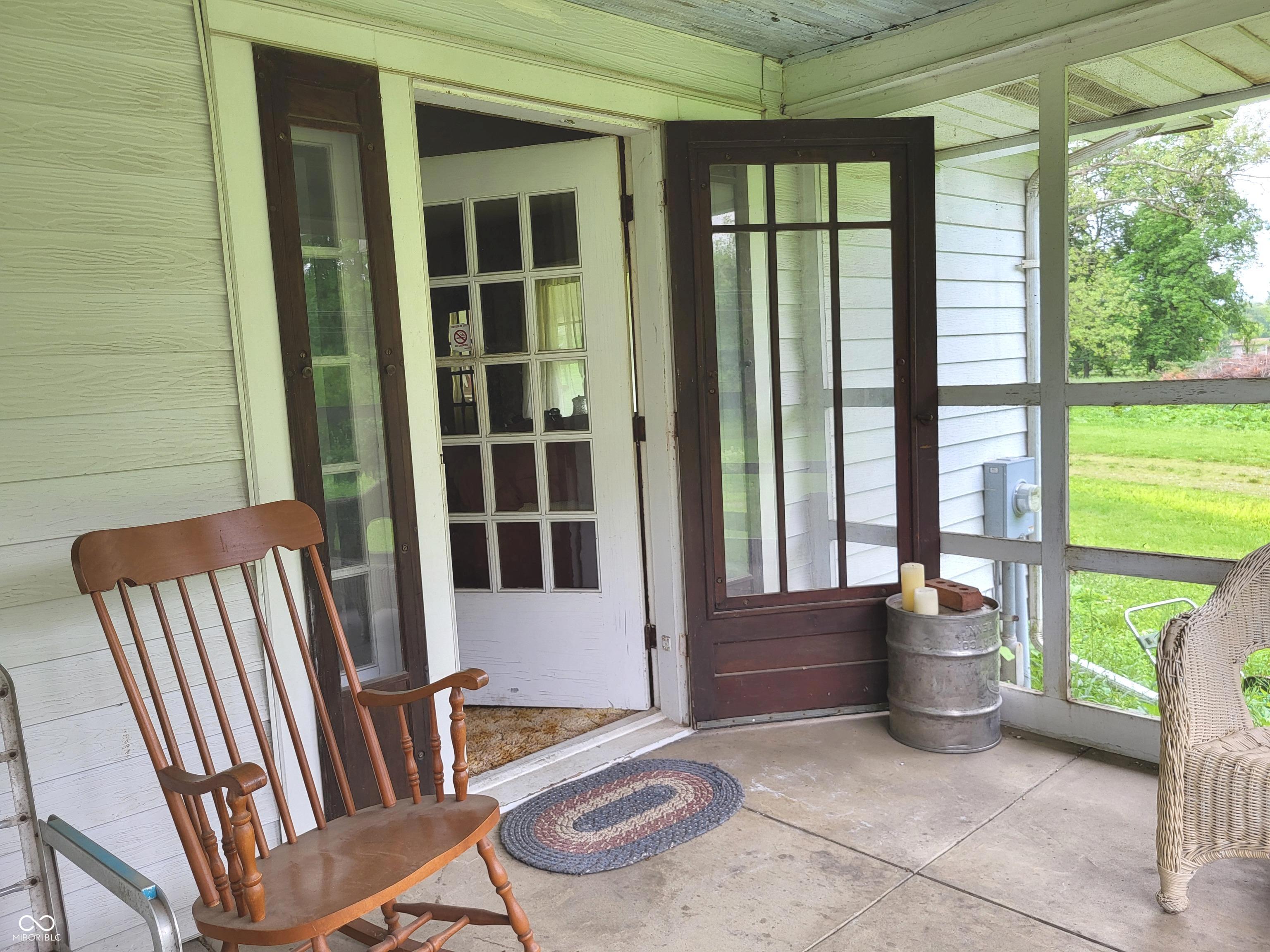


7916 S Grant City Road, Knightstown, IN 46148
Active
Listed by
Bonnie Piers
Carpenter, Realtors
317-467-1800
Last updated:
February 10, 2026, 04:06 PM
MLS#
21977124
Source:
IN MIBOR
About This Home
Home Facts
Single Family
1 Bath
4 Bedrooms
Built in 1889
Price Summary
799,900
$331 per Sq. Ft.
MLS #:
21977124
Last Updated:
February 10, 2026, 04:06 PM
Added:
1 year(s) ago
Rooms & Interior
Bedrooms
Total Bedrooms:
4
Bathrooms
Total Bathrooms:
1
Full Bathrooms:
1
Interior
Living Area:
2,416 Sq. Ft.
Structure
Structure
Architectural Style:
Craftsman
Building Area:
2,920 Sq. Ft.
Year Built:
1889
Lot
Lot Size (Sq. Ft):
1,968,476
Finances & Disclosures
Price:
$799,900
Price per Sq. Ft:
$331 per Sq. Ft.
Contact an Agent
Yes, I would like more information. Please use and/or share my information with a Coldwell Banker ® affiliated agent to contact me about my real estate needs. By clicking Contact, I request to be contacted by phone or text message and consent to being contacted by automated means. I understand that my consent to receive calls or texts is not a condition of purchasing any property, goods, or services. Alternatively, I understand that I can access real estate services by email or I can contact the agent myself.
If a Coldwell Banker affiliated agent is not available in the area where I need assistance, I agree to be contacted by a real estate agent affiliated with another brand owned or licensed by Anywhere Real Estate (BHGRE®, CENTURY 21®, Corcoran®, ERA®, or Sotheby's International Realty®). I acknowledge that I have read and agree to the terms of use and privacy notice.
Contact an Agent
Yes, I would like more information. Please use and/or share my information with a Coldwell Banker ® affiliated agent to contact me about my real estate needs. By clicking Contact, I request to be contacted by phone or text message and consent to being contacted by automated means. I understand that my consent to receive calls or texts is not a condition of purchasing any property, goods, or services. Alternatively, I understand that I can access real estate services by email or I can contact the agent myself.
If a Coldwell Banker affiliated agent is not available in the area where I need assistance, I agree to be contacted by a real estate agent affiliated with another brand owned or licensed by Anywhere Real Estate (BHGRE®, CENTURY 21®, Corcoran®, ERA®, or Sotheby's International Realty®). I acknowledge that I have read and agree to the terms of use and privacy notice.