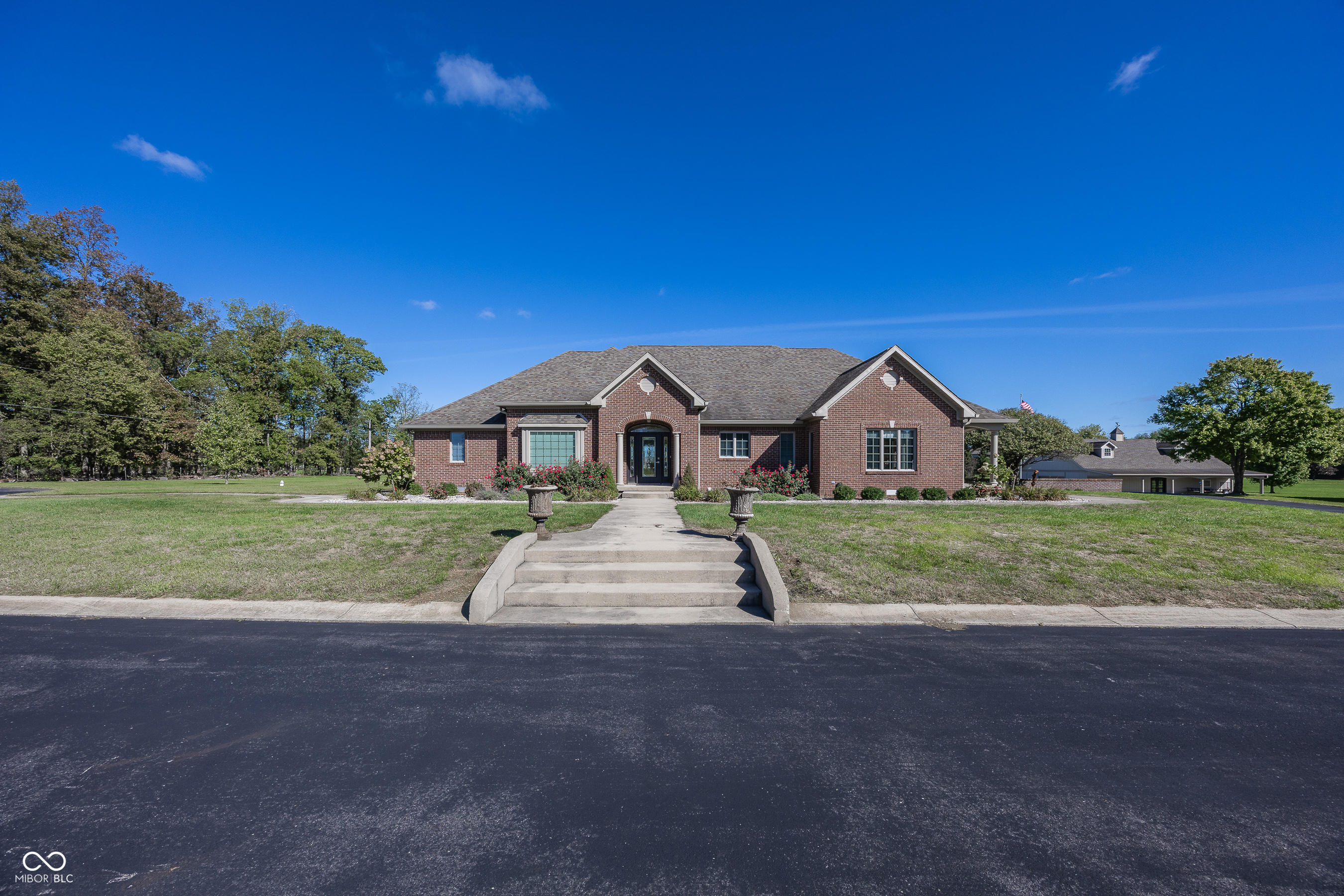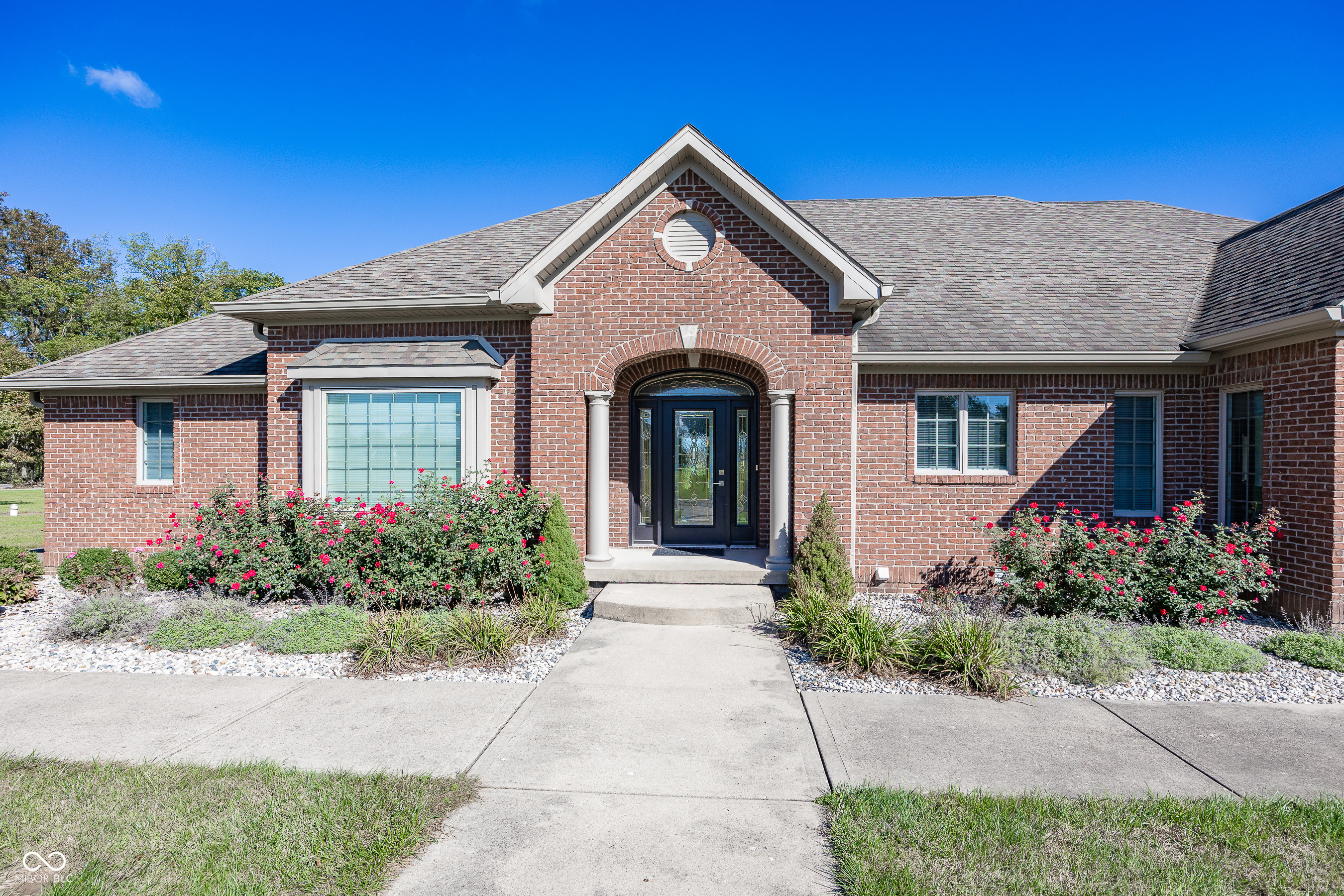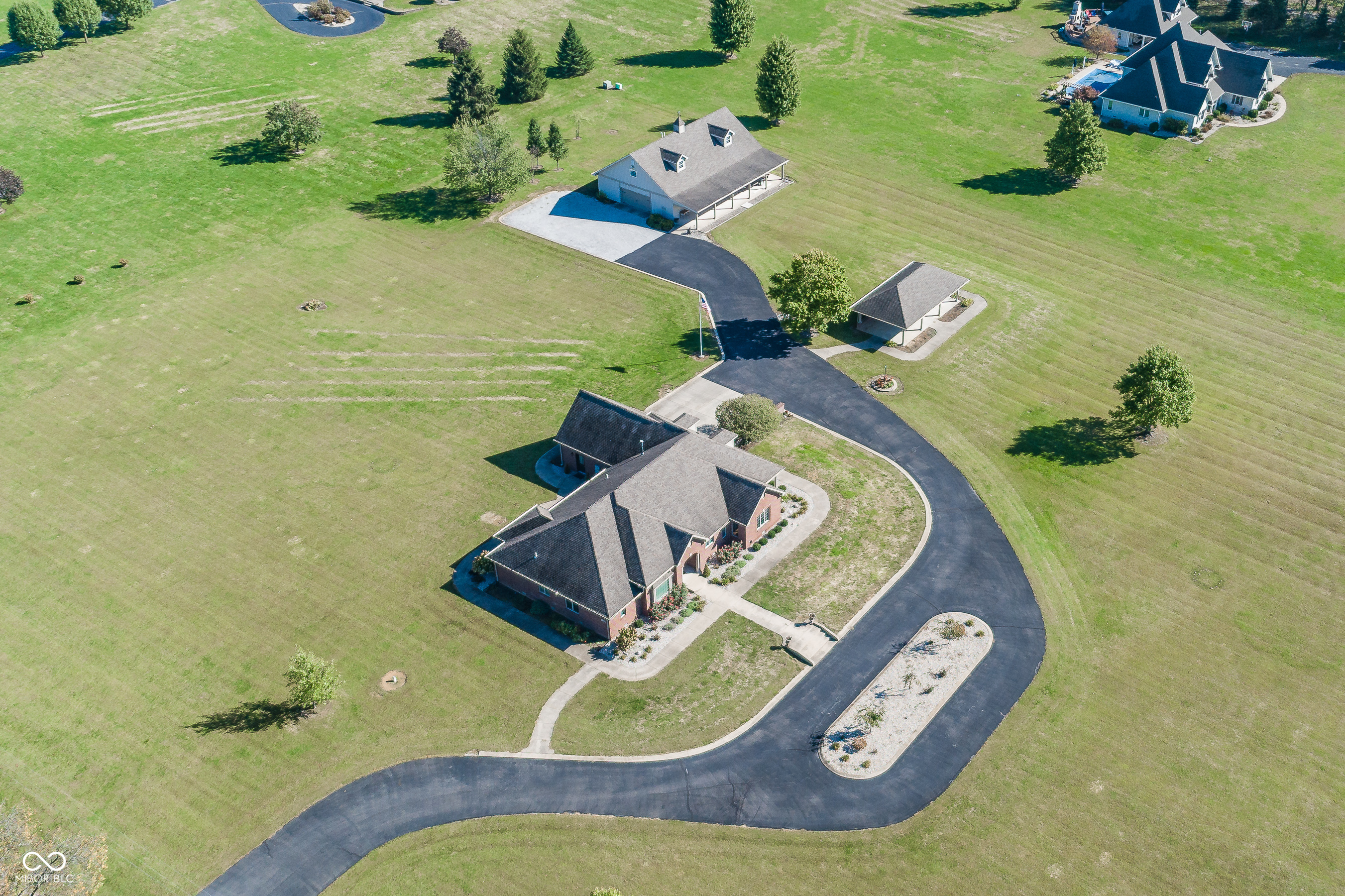


7420 S County Road 750 W, Knightstown, IN 46148
$660,000
3
Beds
3
Baths
2,924
Sq Ft
Single Family
Pending
Listed by
Craig Busch
eXp Realty, LLC.
888-611-3912
Last updated:
July 15, 2025, 12:49 AM
MLS#
22047647
Source:
IN MIBOR
About This Home
Home Facts
Single Family
3 Baths
3 Bedrooms
Built in 2001
Price Summary
660,000
$225 per Sq. Ft.
MLS #:
22047647
Last Updated:
July 15, 2025, 12:49 AM
Added:
1 month(s) ago
Rooms & Interior
Bedrooms
Total Bedrooms:
3
Bathrooms
Total Bathrooms:
3
Full Bathrooms:
2
Interior
Living Area:
2,924 Sq. Ft.
Structure
Structure
Architectural Style:
Ranch
Building Area:
2,924 Sq. Ft.
Year Built:
2001
Lot
Lot Size (Sq. Ft):
272,250
Finances & Disclosures
Price:
$660,000
Price per Sq. Ft:
$225 per Sq. Ft.
Contact an Agent
Yes, I would like more information from Coldwell Banker. Please use and/or share my information with a Coldwell Banker agent to contact me about my real estate needs.
By clicking Contact I agree a Coldwell Banker Agent may contact me by phone or text message including by automated means and prerecorded messages about real estate services, and that I can access real estate services without providing my phone number. I acknowledge that I have read and agree to the Terms of Use and Privacy Notice.
Contact an Agent
Yes, I would like more information from Coldwell Banker. Please use and/or share my information with a Coldwell Banker agent to contact me about my real estate needs.
By clicking Contact I agree a Coldwell Banker Agent may contact me by phone or text message including by automated means and prerecorded messages about real estate services, and that I can access real estate services without providing my phone number. I acknowledge that I have read and agree to the Terms of Use and Privacy Notice.