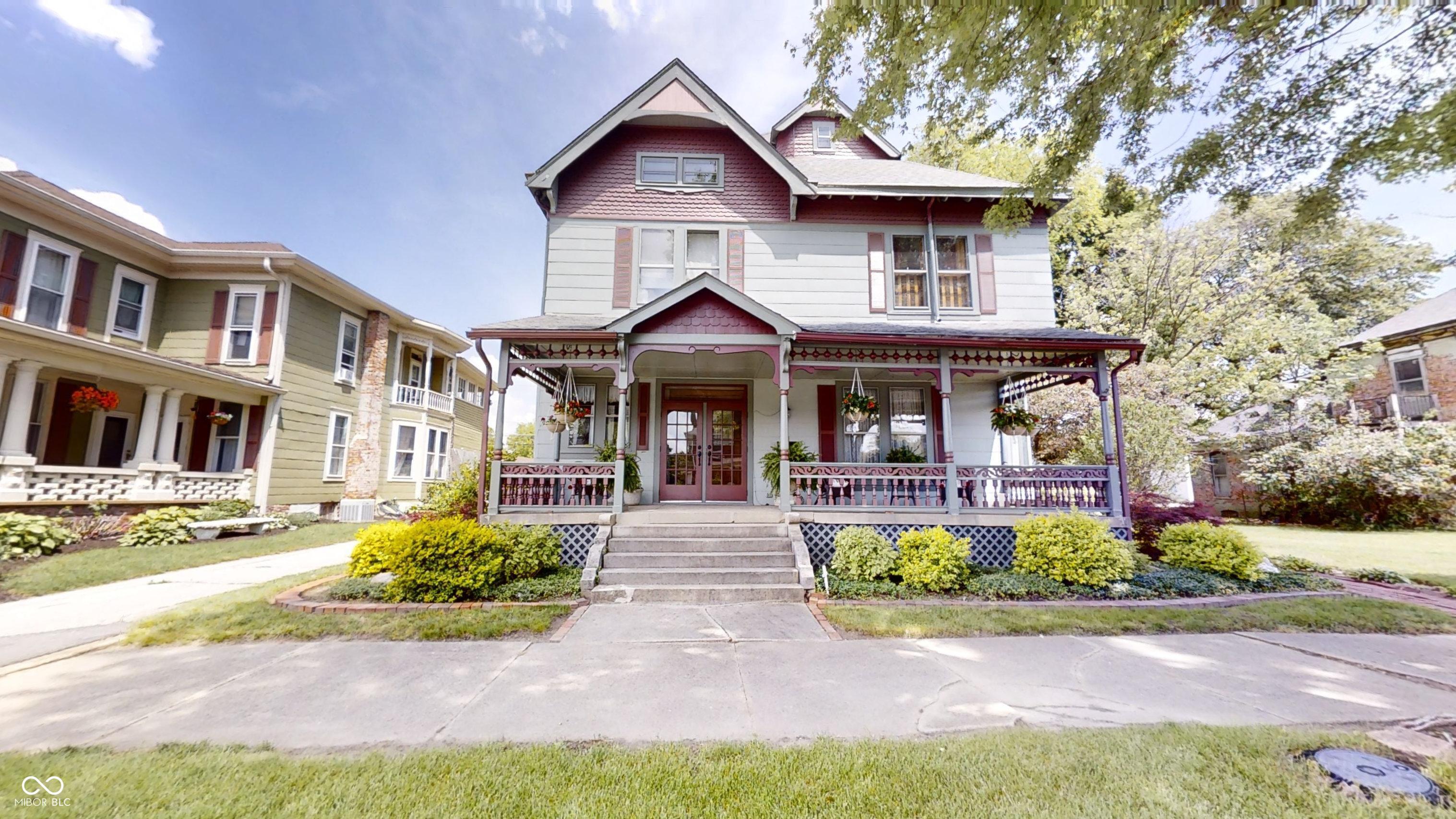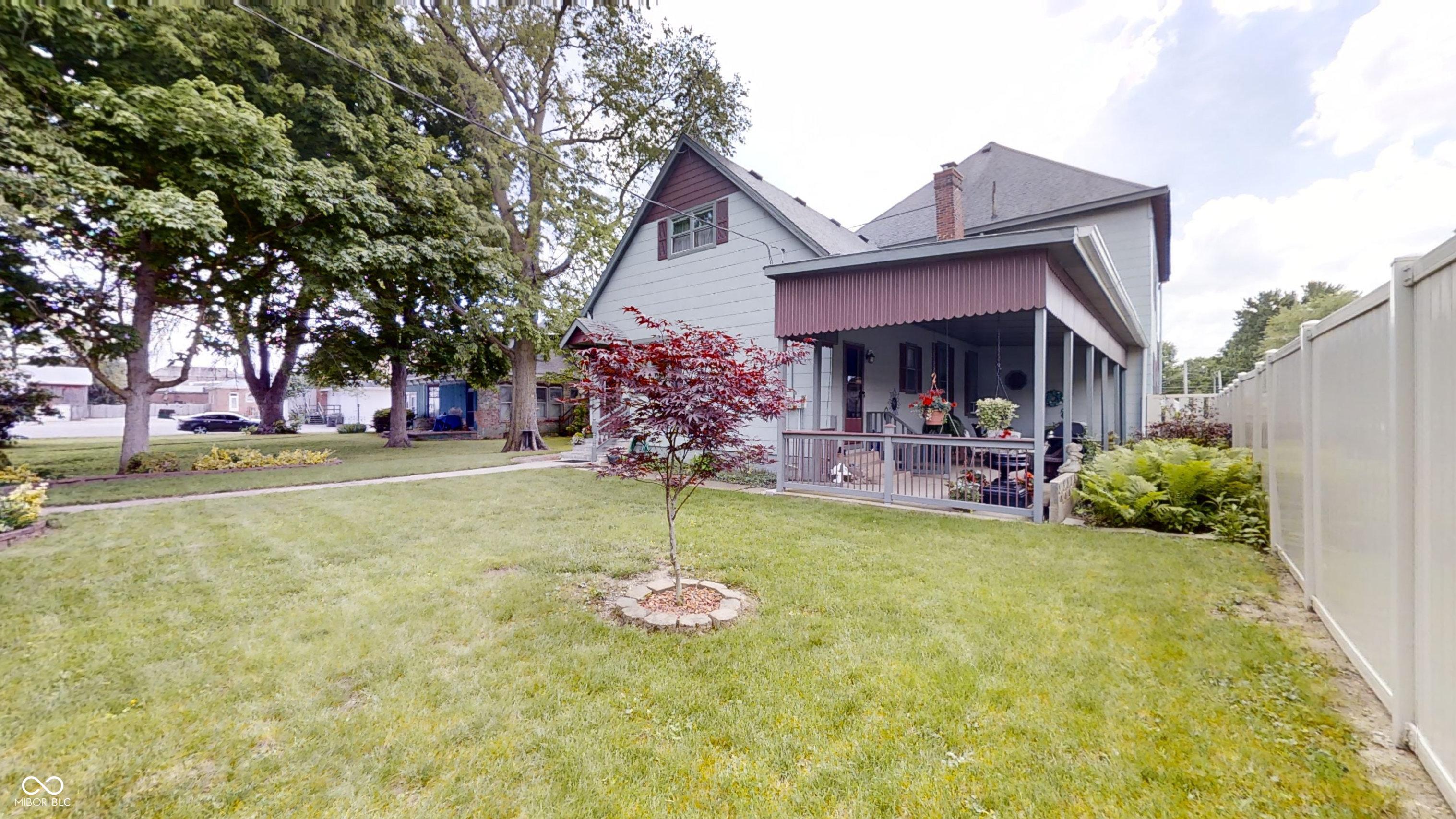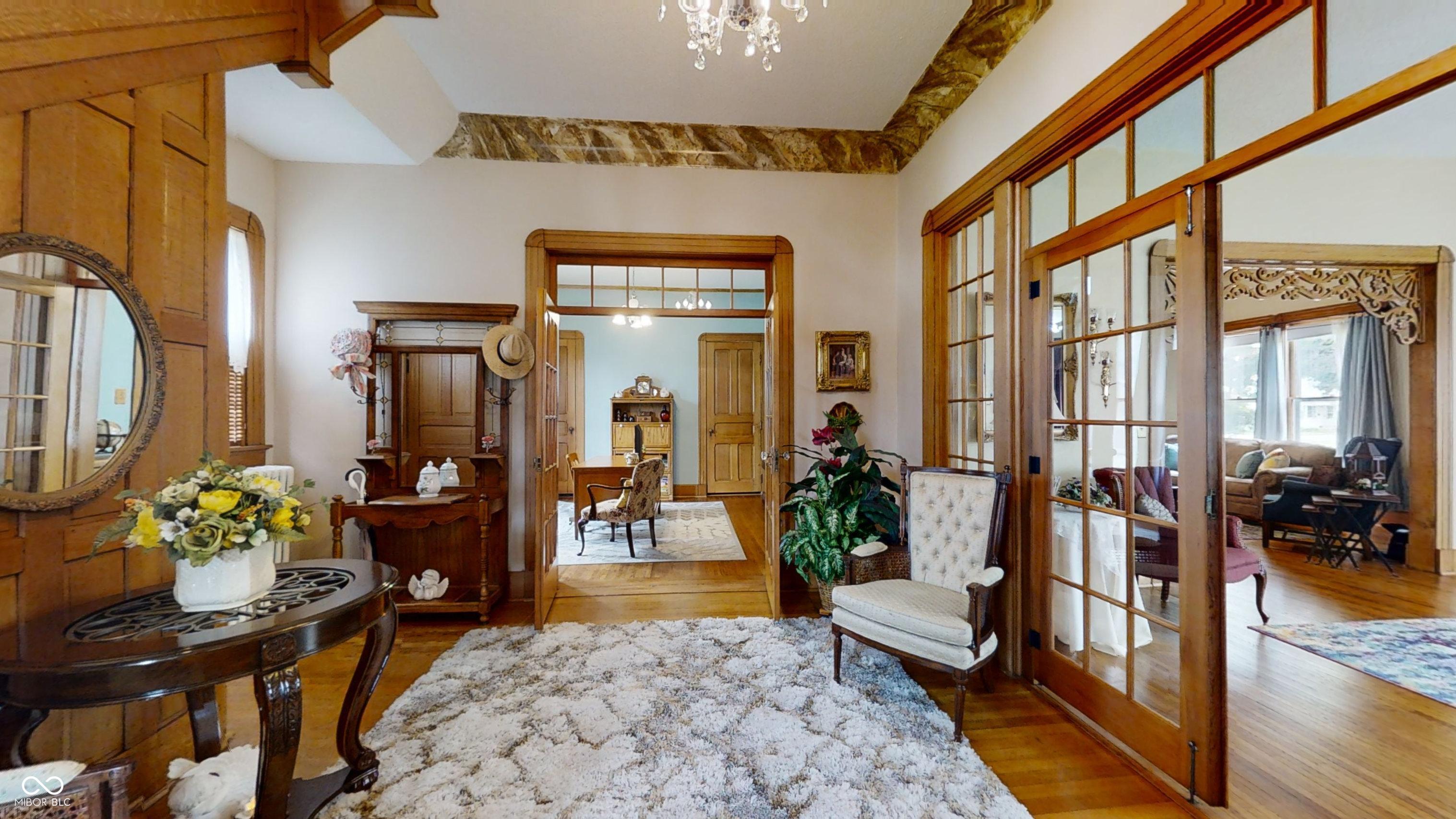116 W Main Street, Knightstown, IN 46148
$359,900
4
Beds
2
Baths
3,449
Sq Ft
Single Family
Active
Listed by
April Zunun
Snyder Strategy Realty, Inc.
317-452-8778
Last updated:
April 10, 2025, 10:37 PM
MLS#
21980795
Source:
IN MIBOR
About This Home
Home Facts
Single Family
2 Baths
4 Bedrooms
Built in 1898
Price Summary
359,900
$104 per Sq. Ft.
MLS #:
21980795
Last Updated:
April 10, 2025, 10:37 PM
Added:
a year ago
Rooms & Interior
Bedrooms
Total Bedrooms:
4
Bathrooms
Total Bathrooms:
2
Full Bathrooms:
2
Interior
Living Area:
3,449 Sq. Ft.
Structure
Structure
Architectural Style:
Craftsman
Building Area:
4,099 Sq. Ft.
Year Built:
1898
Lot
Lot Size (Sq. Ft):
9,147
Finances & Disclosures
Price:
$359,900
Price per Sq. Ft:
$104 per Sq. Ft.
Contact an Agent
Yes, I would like more information from Coldwell Banker. Please use and/or share my information with a Coldwell Banker agent to contact me about my real estate needs.
By clicking Contact I agree a Coldwell Banker Agent may contact me by phone or text message including by automated means and prerecorded messages about real estate services, and that I can access real estate services without providing my phone number. I acknowledge that I have read and agree to the Terms of Use and Privacy Notice.
Contact an Agent
Yes, I would like more information from Coldwell Banker. Please use and/or share my information with a Coldwell Banker agent to contact me about my real estate needs.
By clicking Contact I agree a Coldwell Banker Agent may contact me by phone or text message including by automated means and prerecorded messages about real estate services, and that I can access real estate services without providing my phone number. I acknowledge that I have read and agree to the Terms of Use and Privacy Notice.


