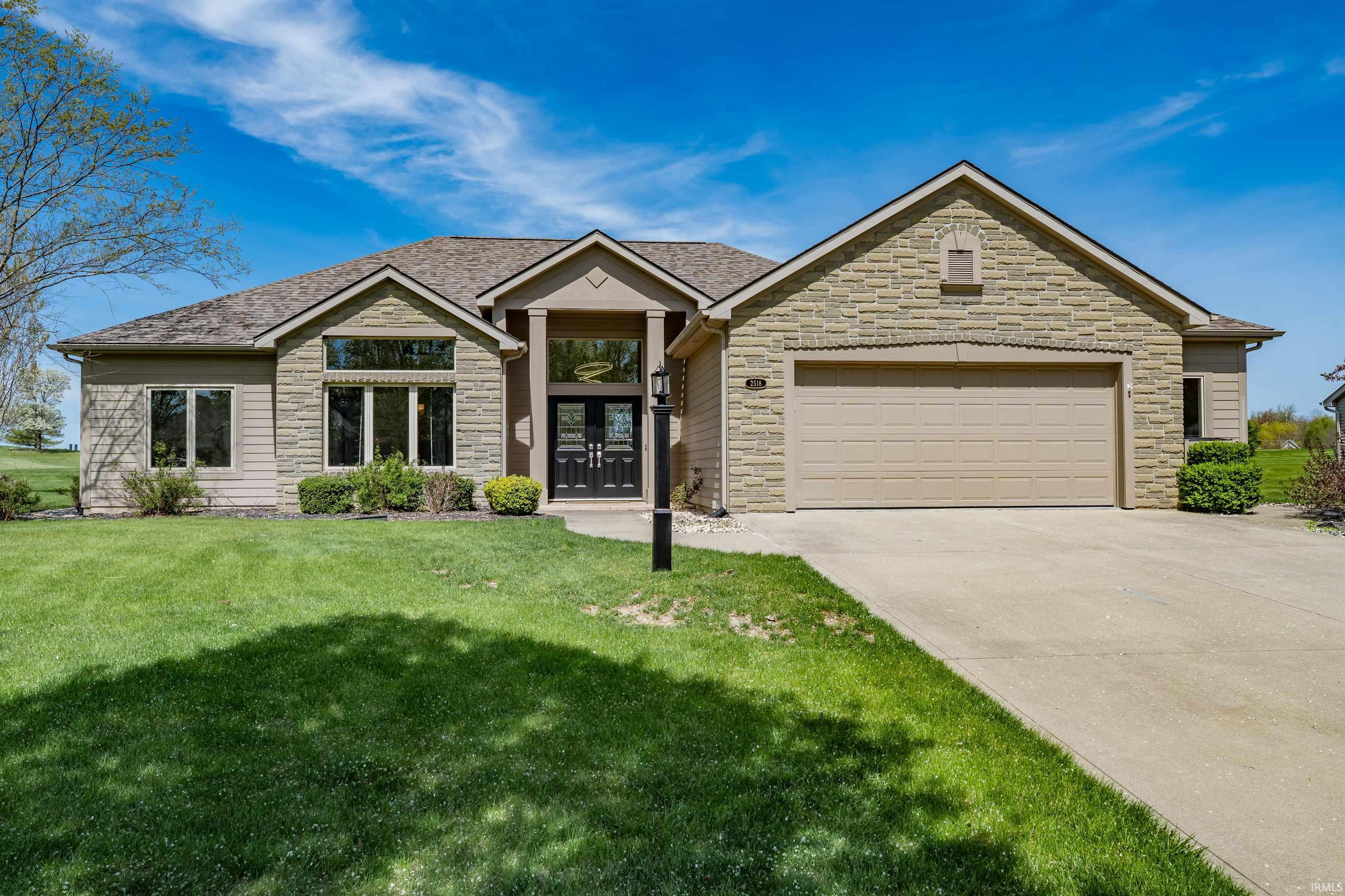Local Realty Service Provided By: Coldwell Banker 1st Choice

2518 Cobblestone Lane, Kendallville, IN 46755
$346,000
2
Beds
3
Baths
1,883
Sq Ft
Condo
Sold
Listed by
Cory Allen, Off: 260-207-4648
Regan & Ferguson Group
MLS#
202515164
Source:
Indiana Regional MLS
Sorry, we are unable to map this address
About This Home
Home Facts
Condo
3 Baths
2 Bedrooms
Built in 2003
Price Summary
369,900
$196 per Sq. Ft.
MLS #:
202515164
Sold:
August 28, 2025
Rooms & Interior
Bedrooms
Total Bedrooms:
2
Bathrooms
Total Bathrooms:
3
Full Bathrooms:
2
Interior
Living Area:
1,883 Sq. Ft.
Structure
Structure
Architectural Style:
One Story, Ranch
Building Area:
1,883 Sq. Ft.
Year Built:
2003
Lot
Lot Size (Sq. Ft):
14,985
Finances & Disclosures
Price:
$369,900
Price per Sq. Ft:
$196 per Sq. Ft.
Source:Indiana Regional MLS
IRMLS information is provided exclusively for consumers' personal, non-commercial use and may not be used for any purpose other than to identify prospective properties consumers may be interested in purchasing. IRMLS Data is deemed reliable but is not guaranteed accurate by the MLS. IRMLS information provided by the Indiana Regional MLS. Copyright 2026 Indiana Regional MLS LLC.