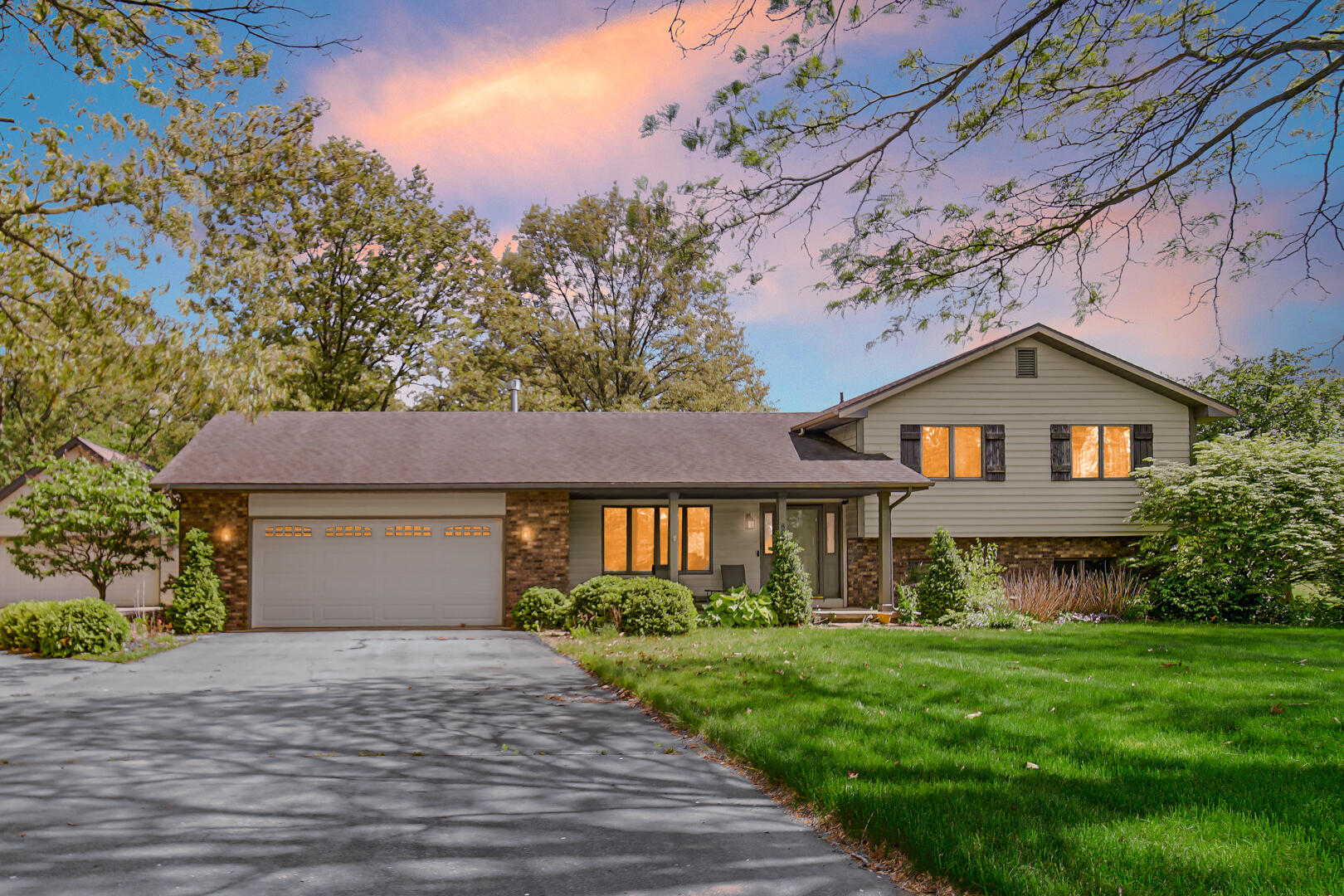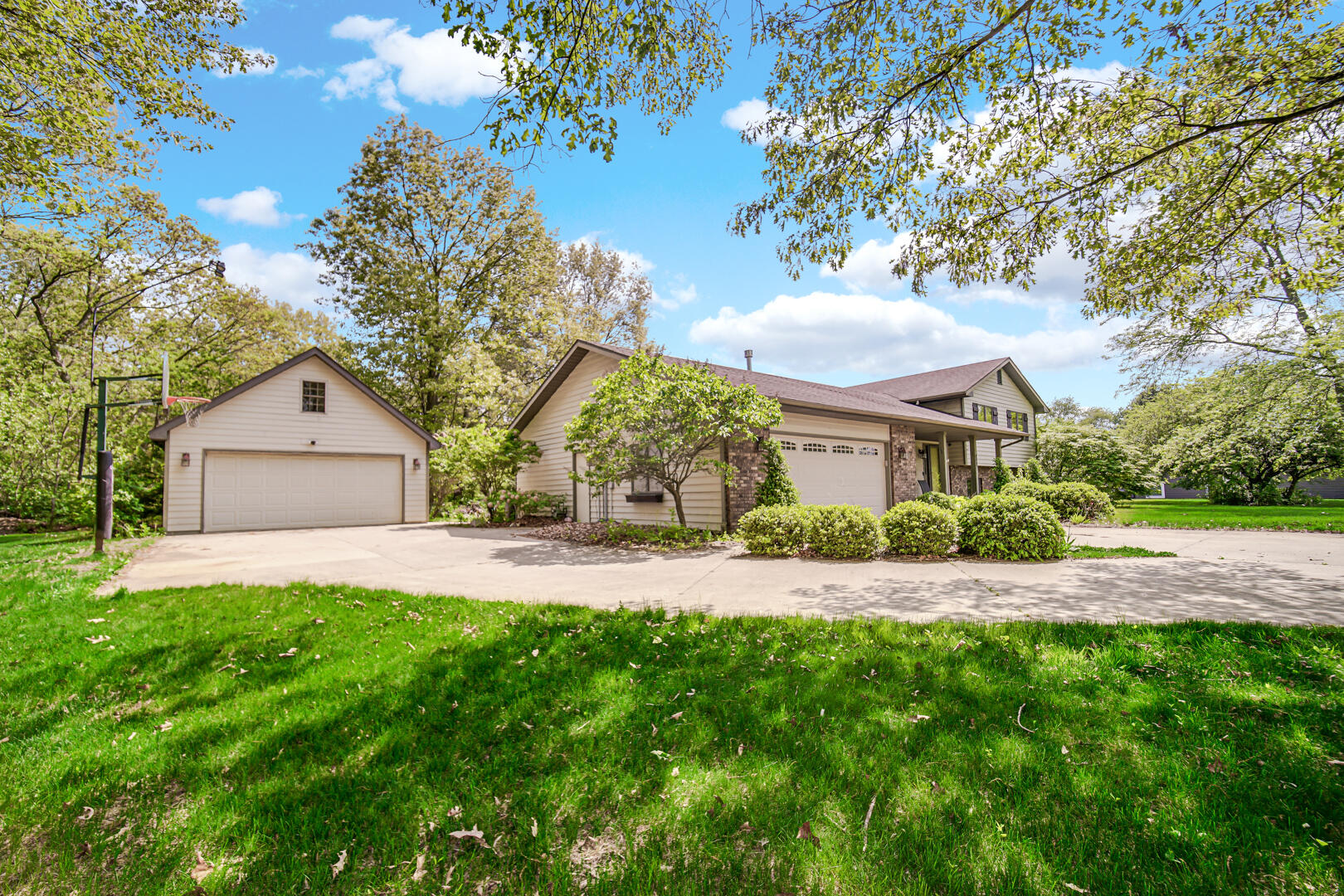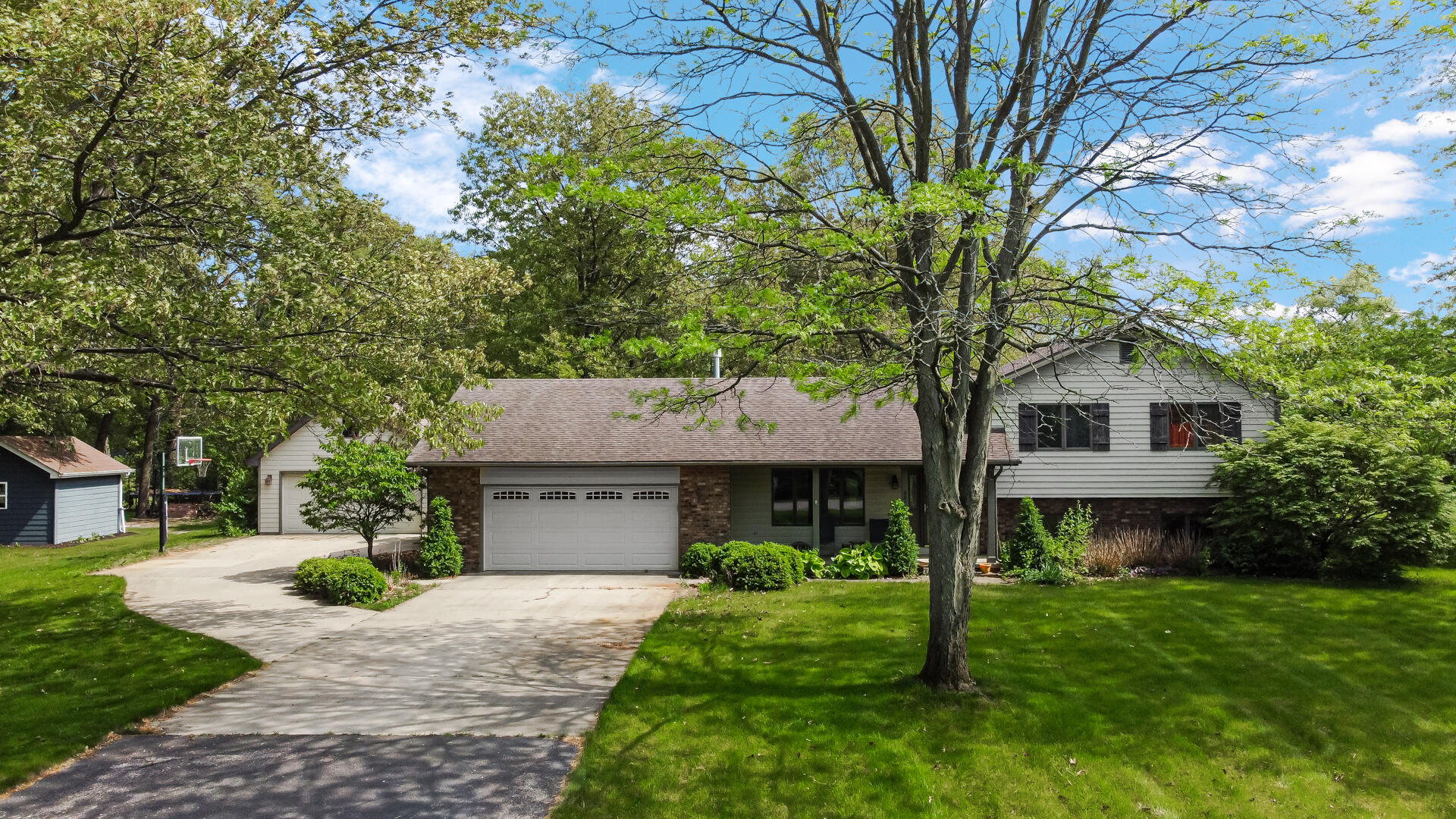


8887 24th Street Sw, Demotte, IN 46310
$399,900
4
Beds
3
Baths
2,210
Sq Ft
Single Family
Pending
Listed by
Nathan Banga
Michael Banga
Banga Realty, LLC.
219-661-7528
Last updated:
June 18, 2025, 07:17 AM
MLS#
821450
Source:
Northwest Indiana AOR as distributed by MLS GRID
About This Home
Home Facts
Single Family
3 Baths
4 Bedrooms
Built in 1988
Price Summary
399,900
$180 per Sq. Ft.
MLS #:
821450
Last Updated:
June 18, 2025, 07:17 AM
Added:
24 day(s) ago
Rooms & Interior
Bedrooms
Total Bedrooms:
4
Bathrooms
Total Bathrooms:
3
Full Bathrooms:
1
Interior
Living Area:
2,210 Sq. Ft.
Structure
Structure
Building Area:
2,210 Sq. Ft.
Year Built:
1988
Lot
Lot Size (Sq. Ft):
50,529
Finances & Disclosures
Price:
$399,900
Price per Sq. Ft:
$180 per Sq. Ft.
Contact an Agent
Yes, I would like more information from Coldwell Banker. Please use and/or share my information with a Coldwell Banker agent to contact me about my real estate needs.
By clicking Contact I agree a Coldwell Banker Agent may contact me by phone or text message including by automated means and prerecorded messages about real estate services, and that I can access real estate services without providing my phone number. I acknowledge that I have read and agree to the Terms of Use and Privacy Notice.
Contact an Agent
Yes, I would like more information from Coldwell Banker. Please use and/or share my information with a Coldwell Banker agent to contact me about my real estate needs.
By clicking Contact I agree a Coldwell Banker Agent may contact me by phone or text message including by automated means and prerecorded messages about real estate services, and that I can access real estate services without providing my phone number. I acknowledge that I have read and agree to the Terms of Use and Privacy Notice.