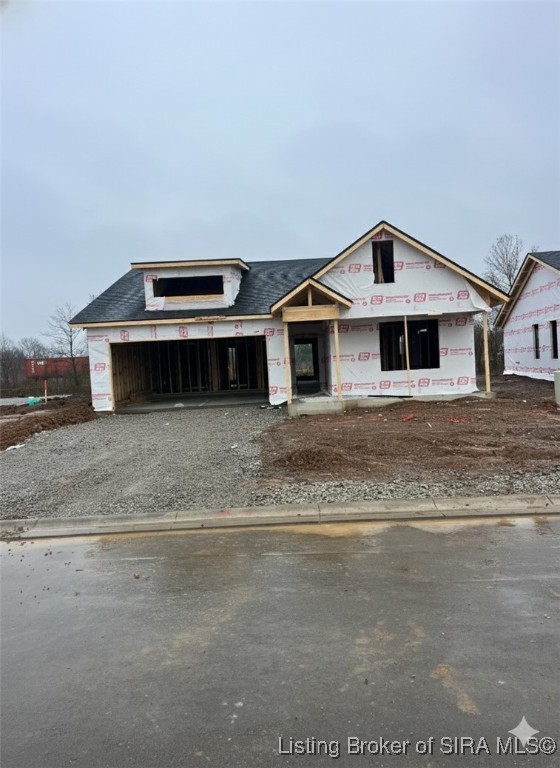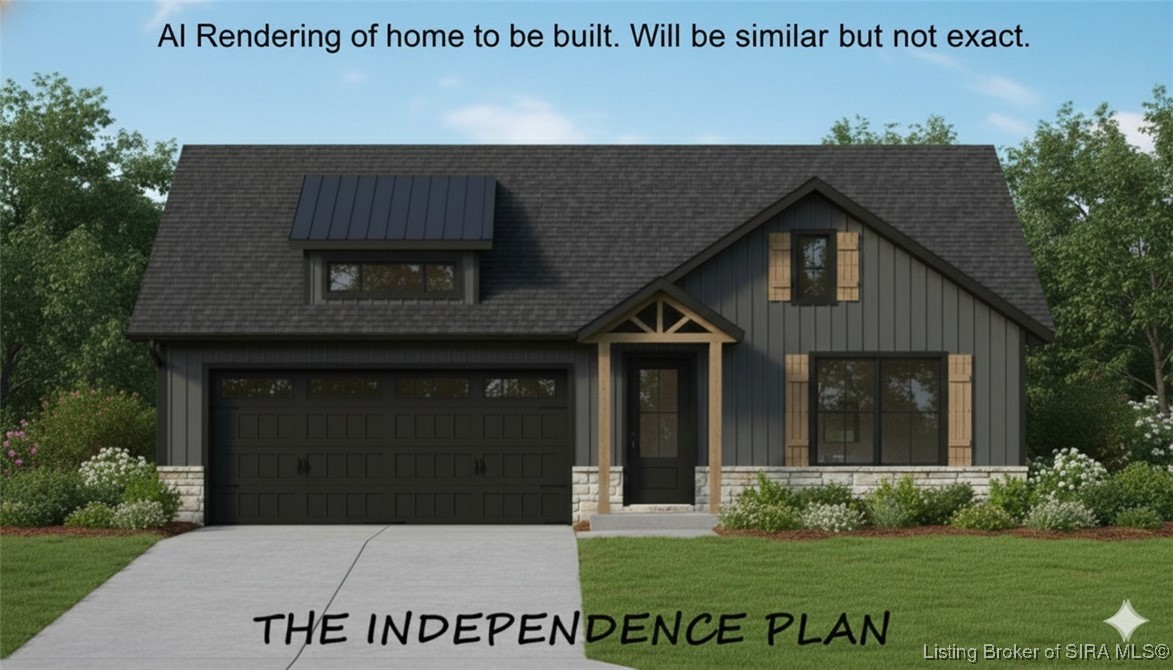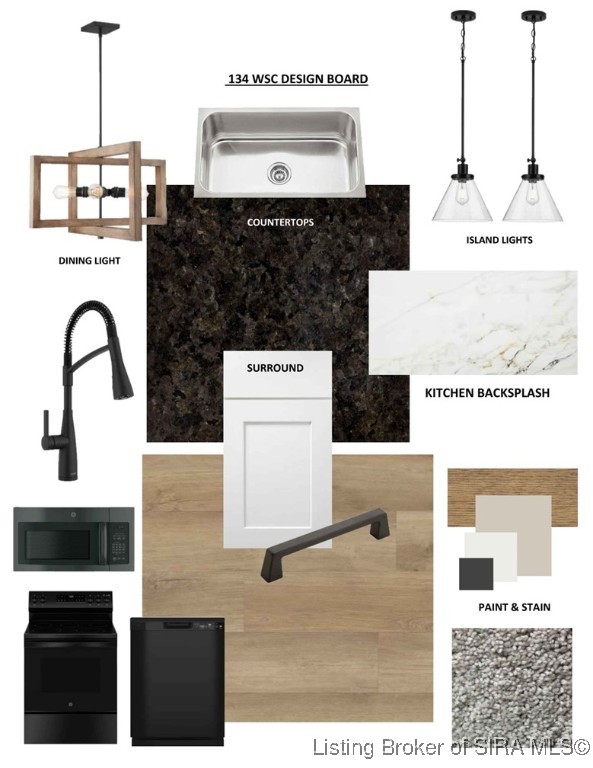


5151 Woodstone Circle Lot 134, Jeffersonville, IN 47130
$329,900
3
Beds
2
Baths
1,505
Sq Ft
Single Family
Active
Listed by
Jesse Niehaus
Schuler Bauer Real Estate Services ERA Powered (N
812-948-2888
Last updated:
November 21, 2025, 08:11 PM
MLS#
2025012649
Source:
IN SIRA
About This Home
Home Facts
Single Family
2 Baths
3 Bedrooms
Built in 2025
Price Summary
329,900
$219 per Sq. Ft.
MLS #:
2025012649
Last Updated:
November 21, 2025, 08:11 PM
Added:
2 day(s) ago
Rooms & Interior
Bedrooms
Total Bedrooms:
3
Bathrooms
Total Bathrooms:
2
Full Bathrooms:
2
Interior
Living Area:
1,505 Sq. Ft.
Structure
Structure
Architectural Style:
One Story
Building Area:
1,505 Sq. Ft.
Year Built:
2025
Lot
Lot Size (Sq. Ft):
9,583
Finances & Disclosures
Price:
$329,900
Price per Sq. Ft:
$219 per Sq. Ft.
See this home in person
Attend an upcoming open house
Sun, Nov 30
02:00 PM - 04:00 PMSun, Dec 7
02:00 PM - 04:00 PMSun, Dec 14
02:00 PM - 04:00 PMContact an Agent
Yes, I would like more information from Coldwell Banker. Please use and/or share my information with a Coldwell Banker agent to contact me about my real estate needs.
By clicking Contact I agree a Coldwell Banker Agent may contact me by phone or text message including by automated means and prerecorded messages about real estate services, and that I can access real estate services without providing my phone number. I acknowledge that I have read and agree to the Terms of Use and Privacy Notice.
Contact an Agent
Yes, I would like more information from Coldwell Banker. Please use and/or share my information with a Coldwell Banker agent to contact me about my real estate needs.
By clicking Contact I agree a Coldwell Banker Agent may contact me by phone or text message including by automated means and prerecorded messages about real estate services, and that I can access real estate services without providing my phone number. I acknowledge that I have read and agree to the Terms of Use and Privacy Notice.