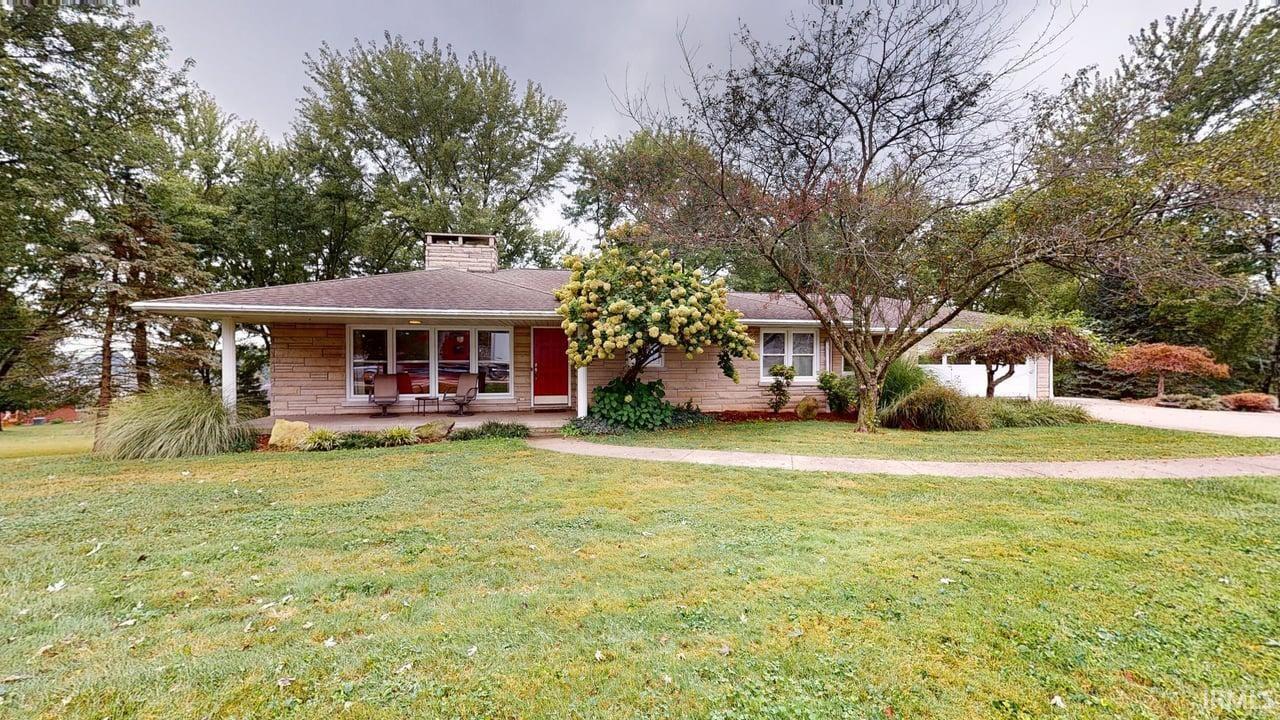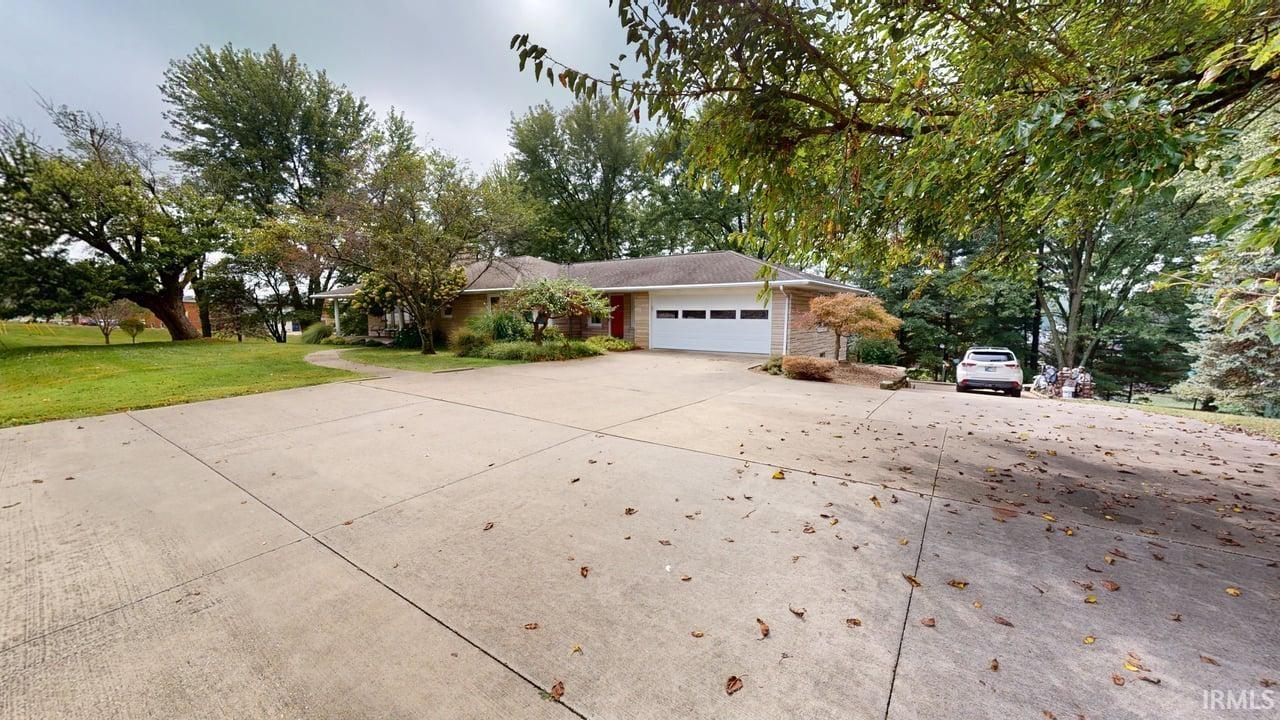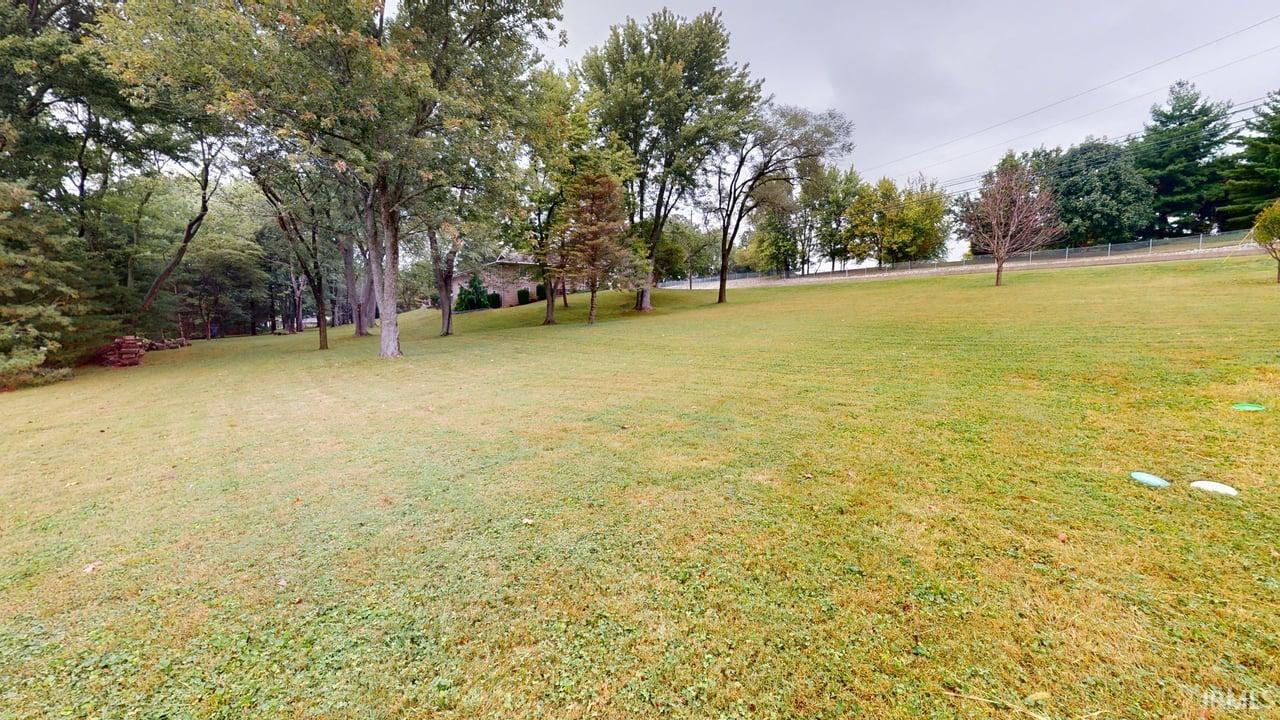1437 W State Rd 56, Jasper, IN 47546
$379,700
4
Beds
2
Baths
3,363
Sq Ft
Single Family
Active
Listed by
Hannah Welsh, andy.welshs4f@gmail.com
Brenda Welsh
Sell4free-Welsh Realty Corporation
Last updated:
December 27, 2025, 02:47 AM
MLS#
202538735
Source:
Indiana Regional MLS
About This Home
Home Facts
Single Family
2 Baths
4 Bedrooms
Built in 1958
Price Summary
379,700
$112 per Sq. Ft.
MLS #:
202538735
Last Updated:
December 27, 2025, 02:47 AM
Added:
3 month(s) ago
Rooms & Interior
Bedrooms
Total Bedrooms:
4
Bathrooms
Total Bathrooms:
2
Full Bathrooms:
2
Interior
Living Area:
3,363 Sq. Ft.
Structure
Structure
Architectural Style:
One Story, Ranch
Building Area:
3,548 Sq. Ft.
Year Built:
1958
Lot
Lot Size (Sq. Ft):
88,645
Finances & Disclosures
Price:
$379,700
Price per Sq. Ft:
$112 per Sq. Ft.
Contact an Agent
Yes, I would like more information. Please use and/or share my information with a Coldwell Banker ® affiliated agent to contact me about my real estate needs. By clicking Contact, I request to be contacted by phone or text message and consent to being contacted by automated means. I understand that my consent to receive calls or texts is not a condition of purchasing any property, goods, or services. Alternatively, I understand that I can access real estate services by email or I can contact the agent myself.
If a Coldwell Banker affiliated agent is not available in the area where I need assistance, I agree to be contacted by a real estate agent affiliated with another brand owned or licensed by Anywhere Real Estate (BHGRE®, CENTURY 21®, Corcoran®, ERA®, or Sotheby's International Realty®). I acknowledge that I have read and agree to the terms of use and privacy notice.
Contact an Agent
Yes, I would like more information. Please use and/or share my information with a Coldwell Banker ® affiliated agent to contact me about my real estate needs. By clicking Contact, I request to be contacted by phone or text message and consent to being contacted by automated means. I understand that my consent to receive calls or texts is not a condition of purchasing any property, goods, or services. Alternatively, I understand that I can access real estate services by email or I can contact the agent myself.
If a Coldwell Banker affiliated agent is not available in the area where I need assistance, I agree to be contacted by a real estate agent affiliated with another brand owned or licensed by Anywhere Real Estate (BHGRE®, CENTURY 21®, Corcoran®, ERA®, or Sotheby's International Realty®). I acknowledge that I have read and agree to the terms of use and privacy notice.


