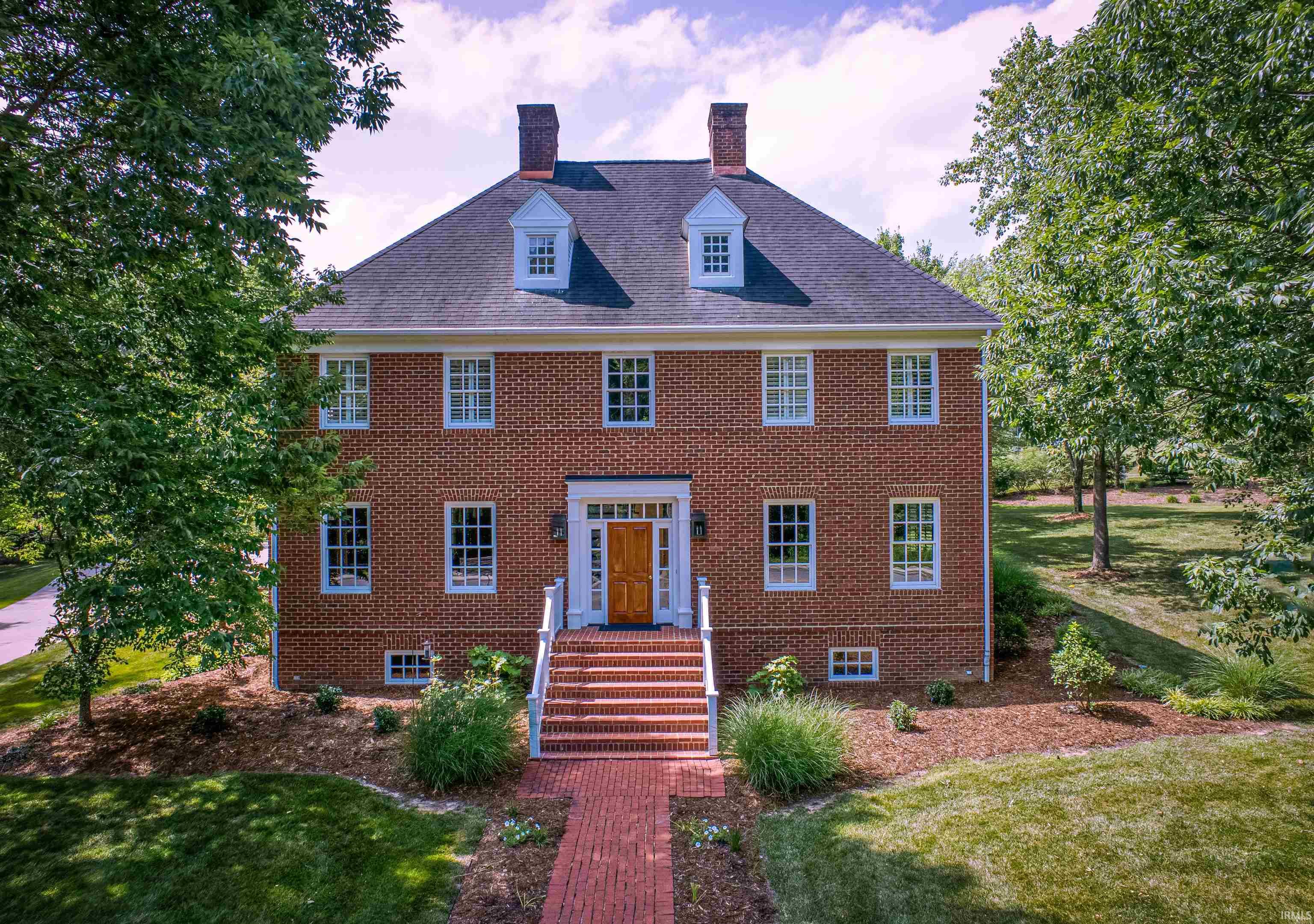Local Realty Service Provided By: Coldwell Banker Real Estate Group

1015 W 15th Street, Jasper, IN 47546
$650,000
3
Beds
4
Baths
4,319
Sq Ft
Single Family
Sold
Listed by
Caroline Gobert
ERA First Advantage Realty, Inc
MLS#
202321502
Source:
Indiana Regional MLS
Sorry, we are unable to map this address
About This Home
Home Facts
Single Family
4 Baths
3 Bedrooms
Built in 1997
Price Summary
650,000
$150 per Sq. Ft.
MLS #:
202321502
Sold:
December 6, 2023
Rooms & Interior
Bedrooms
Total Bedrooms:
3
Bathrooms
Total Bathrooms:
4
Full Bathrooms:
3
Interior
Living Area:
4,319 Sq. Ft.
Structure
Structure
Architectural Style:
Georgian, Two Story
Year Built:
1997
Lot
Lot Size (Sq. Ft):
69,696
Finances & Disclosures
Price:
$650,000
Price per Sq. Ft:
$150 per Sq. Ft.
Source:Indiana Regional MLS
IRMLS information is provided exclusively for consumers' personal, non-commercial use and may not be used for any purpose other than to identify prospective properties consumers may be interested in purchasing. IRMLS Data is deemed reliable but is not guaranteed accurate by the MLS. IRMLS information provided by the Indiana Regional MLS. Copyright 2025 Indiana Regional MLS LLC.