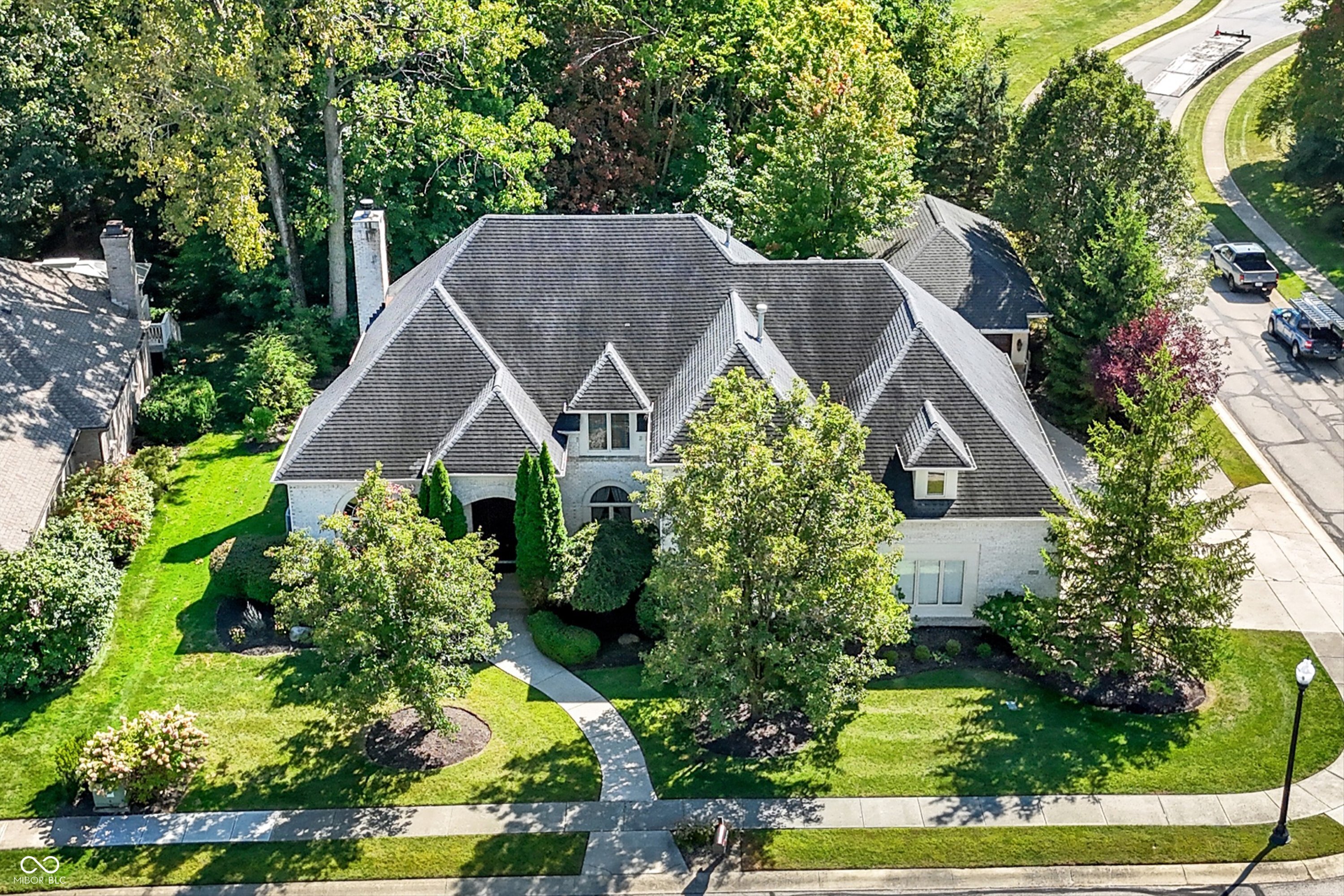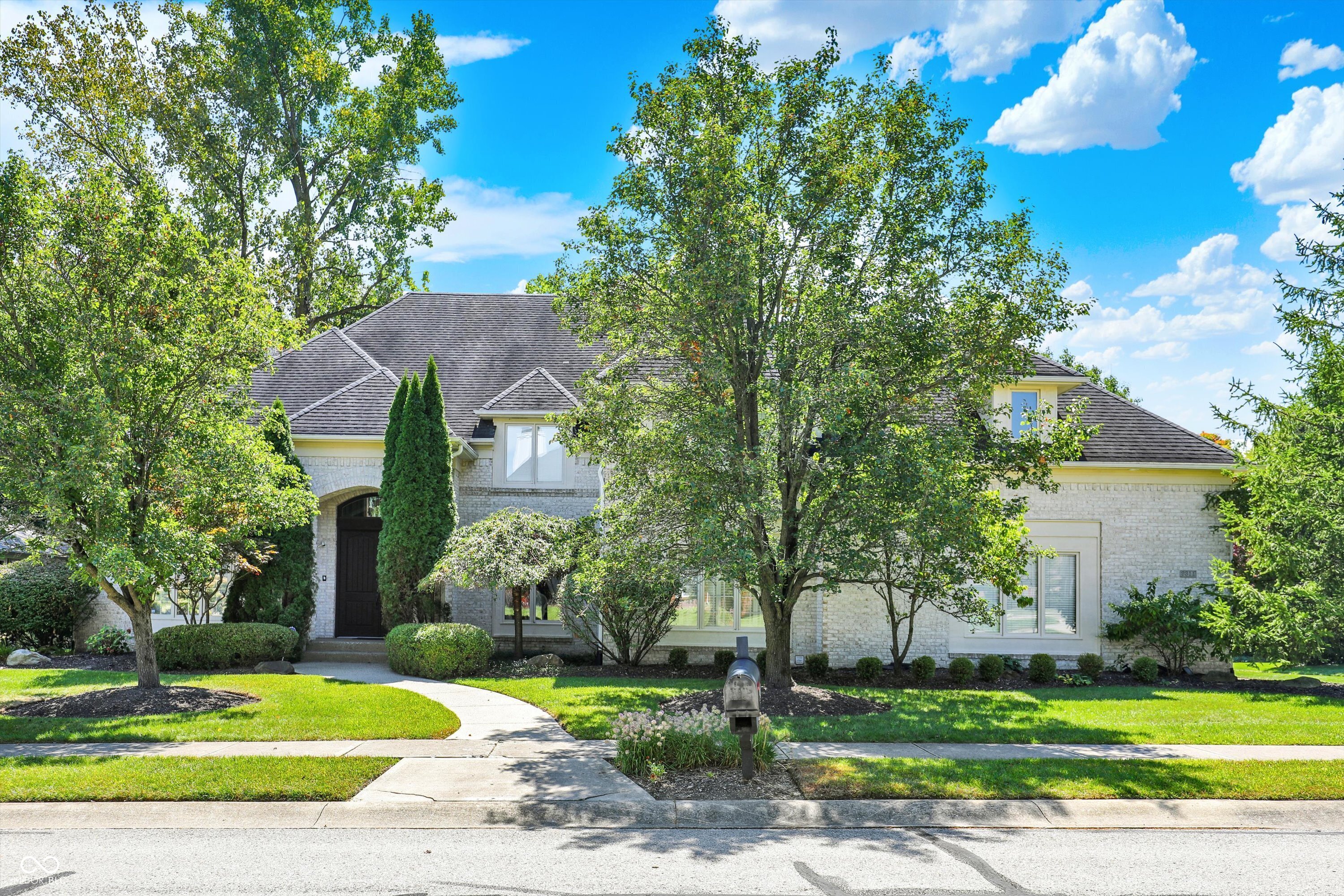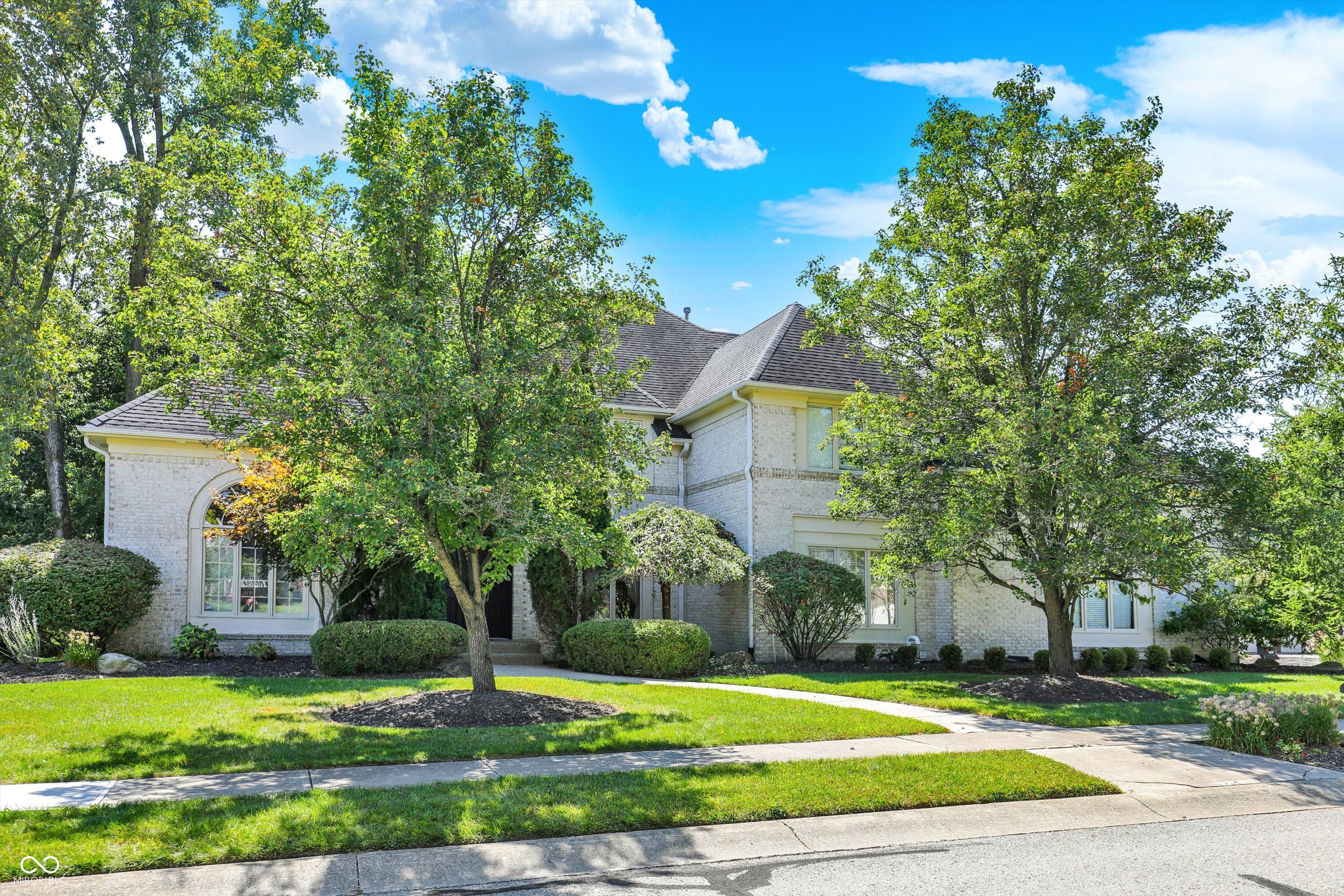9311 Timberline Way, Indianapolis, IN 46256
$1,060,000
5
Beds
5
Baths
6,227
Sq Ft
Single Family
Active
Listed by
Randy Wasmuth
Highgarden Real Estate
317-205-4320
Last updated:
September 6, 2025, 01:42 AM
MLS#
22060446
Source:
IN MIBOR
About This Home
Home Facts
Single Family
5 Baths
5 Bedrooms
Built in 2000
Price Summary
1,060,000
$170 per Sq. Ft.
MLS #:
22060446
Last Updated:
September 6, 2025, 01:42 AM
Added:
1 day(s) ago
Rooms & Interior
Bedrooms
Total Bedrooms:
5
Bathrooms
Total Bathrooms:
5
Full Bathrooms:
4
Interior
Living Area:
6,227 Sq. Ft.
Structure
Structure
Building Area:
6,435 Sq. Ft.
Year Built:
2000
Lot
Lot Size (Sq. Ft):
24,829
Finances & Disclosures
Price:
$1,060,000
Price per Sq. Ft:
$170 per Sq. Ft.
See this home in person
Attend an upcoming open house
Sun, Sep 7
10:00 AM - 12:00 PMContact an Agent
Yes, I would like more information from Coldwell Banker. Please use and/or share my information with a Coldwell Banker agent to contact me about my real estate needs.
By clicking Contact I agree a Coldwell Banker Agent may contact me by phone or text message including by automated means and prerecorded messages about real estate services, and that I can access real estate services without providing my phone number. I acknowledge that I have read and agree to the Terms of Use and Privacy Notice.
Contact an Agent
Yes, I would like more information from Coldwell Banker. Please use and/or share my information with a Coldwell Banker agent to contact me about my real estate needs.
By clicking Contact I agree a Coldwell Banker Agent may contact me by phone or text message including by automated means and prerecorded messages about real estate services, and that I can access real estate services without providing my phone number. I acknowledge that I have read and agree to the Terms of Use and Privacy Notice.


