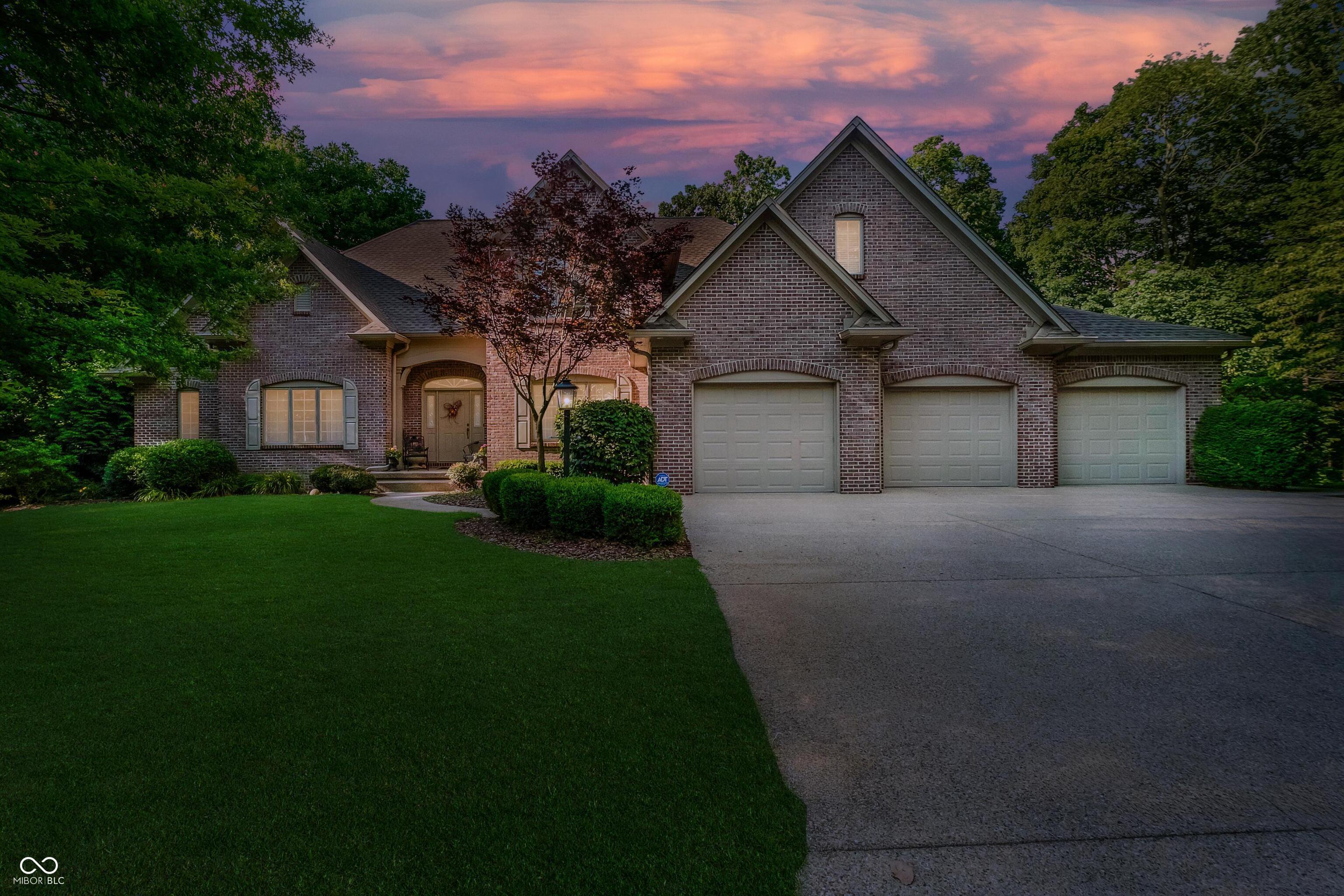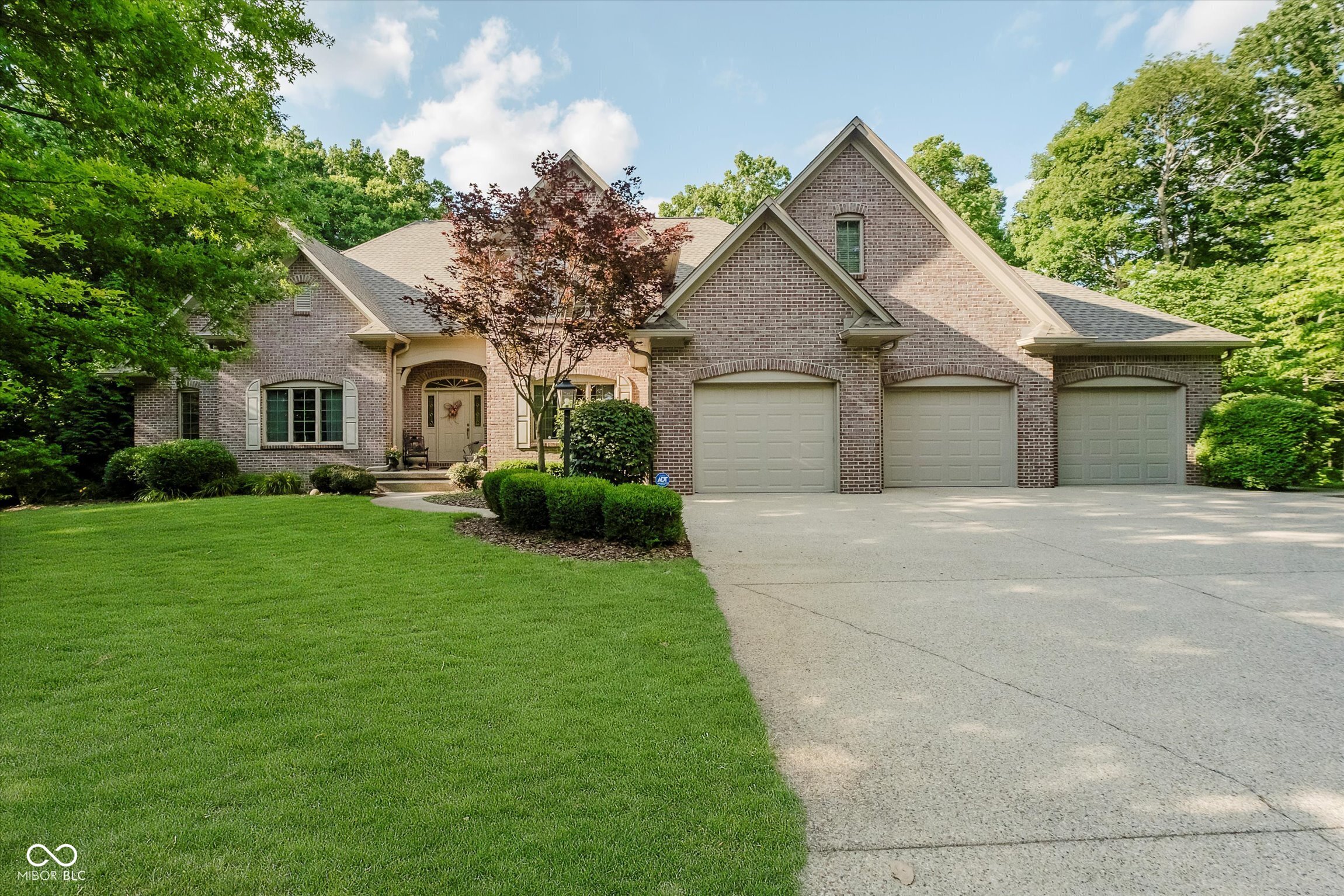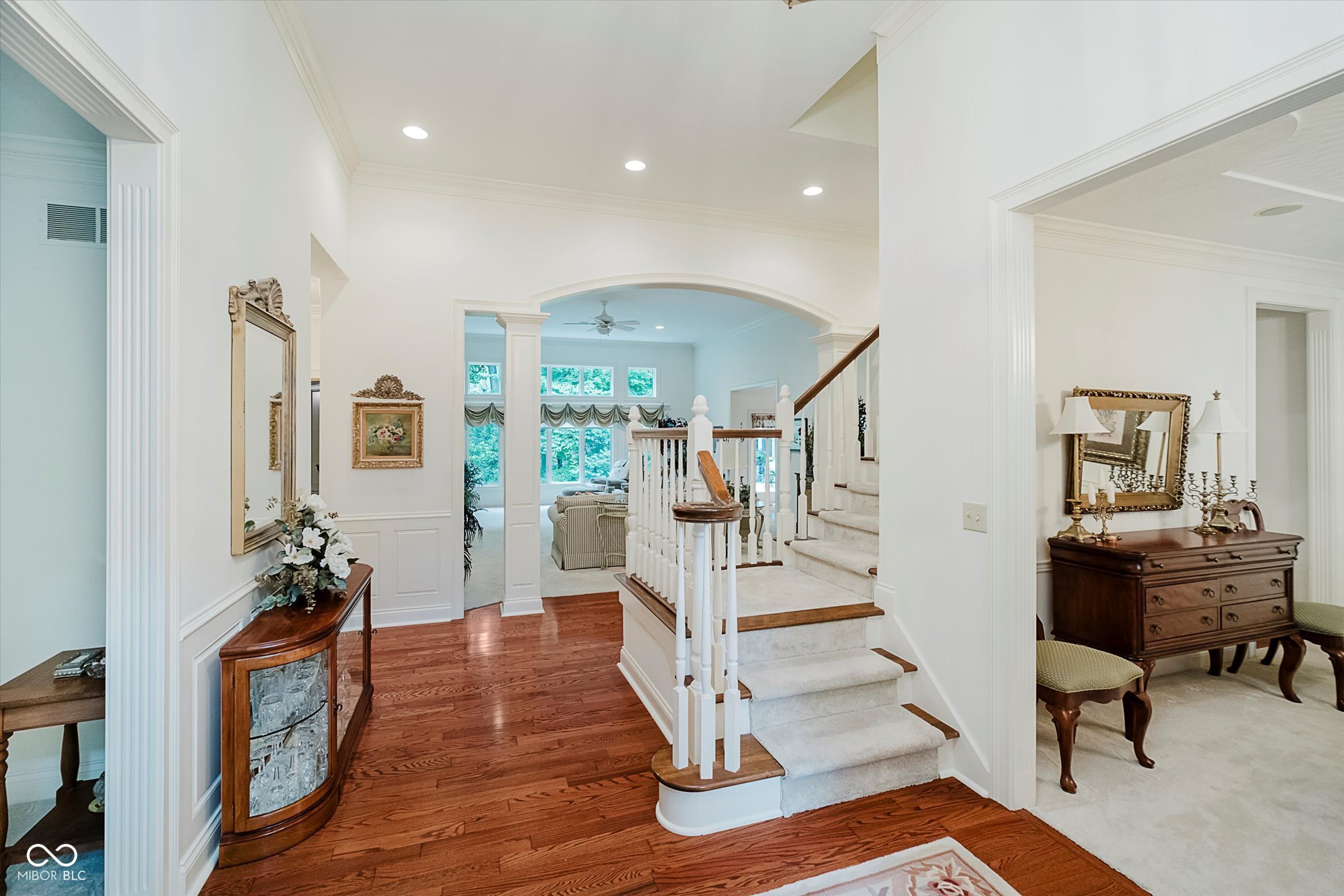


9190 Hastings Trace, Indianapolis, IN 46234
Active
Listed by
Jordan Moody
Keller Williams Indpls Metro N
317-846-6300
Last updated:
June 27, 2025, 11:40 PM
MLS#
22046618
Source:
IN MIBOR
About This Home
Home Facts
Single Family
4 Baths
4 Bedrooms
Built in 1999
Price Summary
835,000
$125 per Sq. Ft.
MLS #:
22046618
Last Updated:
June 27, 2025, 11:40 PM
Added:
3 day(s) ago
Rooms & Interior
Bedrooms
Total Bedrooms:
4
Bathrooms
Total Bathrooms:
4
Full Bathrooms:
3
Interior
Living Area:
6,649 Sq. Ft.
Structure
Structure
Architectural Style:
TraditonalAmerican
Building Area:
6,960 Sq. Ft.
Year Built:
1999
Lot
Lot Size (Sq. Ft):
65,340
Finances & Disclosures
Price:
$835,000
Price per Sq. Ft:
$125 per Sq. Ft.
Contact an Agent
Yes, I would like more information from Coldwell Banker. Please use and/or share my information with a Coldwell Banker agent to contact me about my real estate needs.
By clicking Contact I agree a Coldwell Banker Agent may contact me by phone or text message including by automated means and prerecorded messages about real estate services, and that I can access real estate services without providing my phone number. I acknowledge that I have read and agree to the Terms of Use and Privacy Notice.
Contact an Agent
Yes, I would like more information from Coldwell Banker. Please use and/or share my information with a Coldwell Banker agent to contact me about my real estate needs.
By clicking Contact I agree a Coldwell Banker Agent may contact me by phone or text message including by automated means and prerecorded messages about real estate services, and that I can access real estate services without providing my phone number. I acknowledge that I have read and agree to the Terms of Use and Privacy Notice.