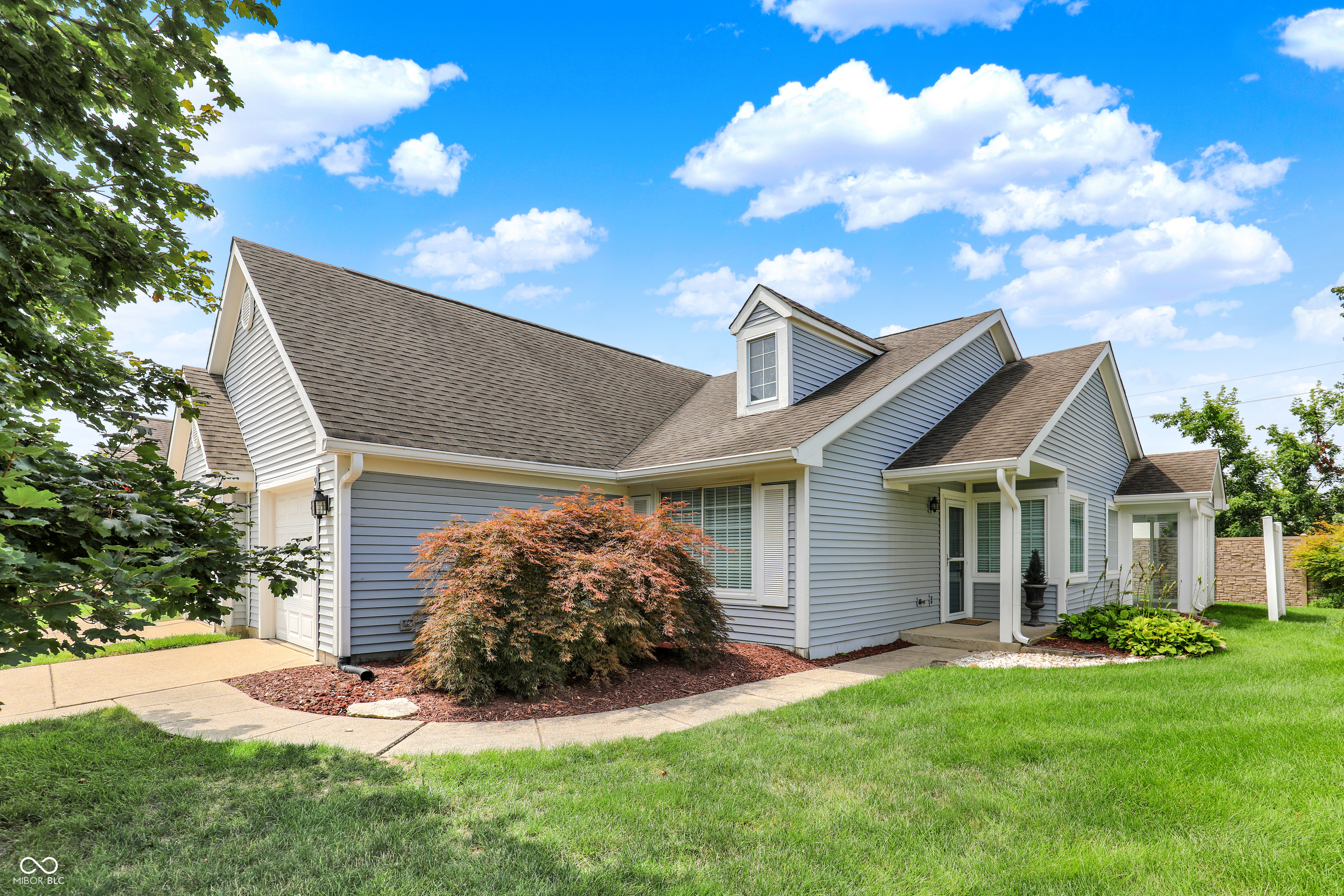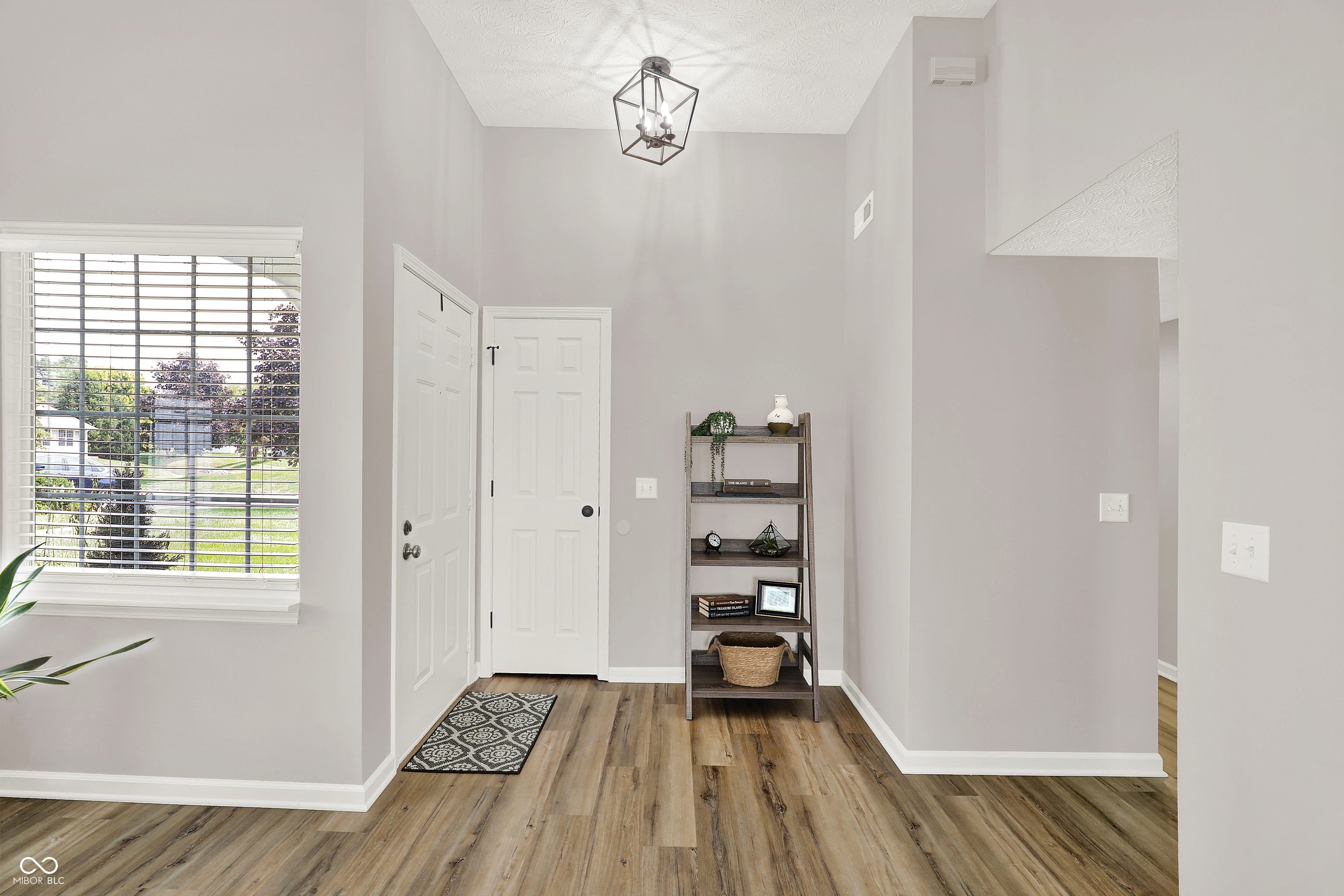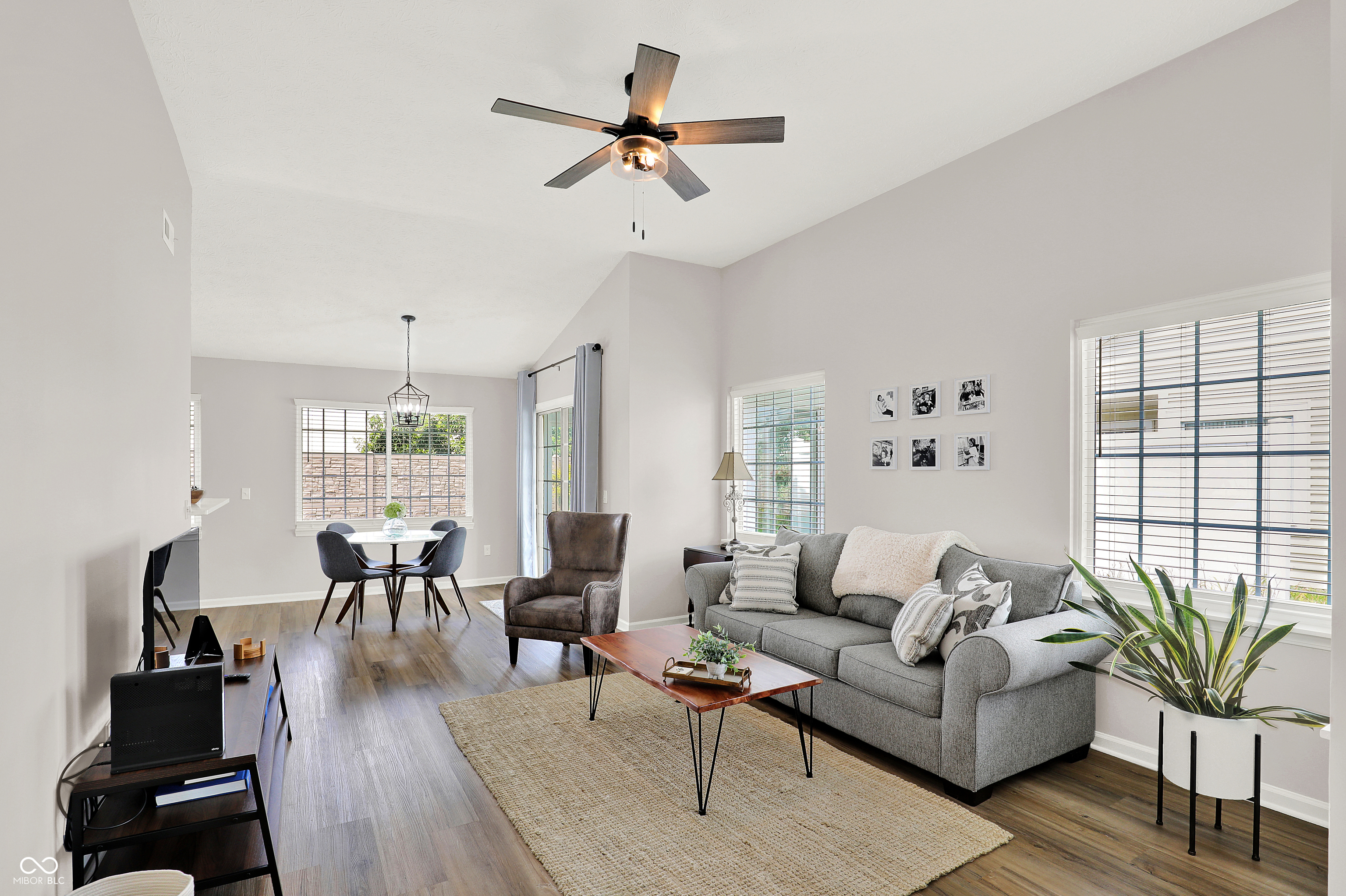


9016 Lisering Circle, Indianapolis, IN 46256
Active
Listed by
Jerome Gordon Iii
F.C. Tucker Company
317-849-5050
Last updated:
September 3, 2025, 01:42 PM
MLS#
22051047
Source:
IN MIBOR
About This Home
Home Facts
Single Family
1 Bath
2 Bedrooms
Built in 1988
Price Summary
225,000
$238 per Sq. Ft.
MLS #:
22051047
Last Updated:
September 3, 2025, 01:42 PM
Added:
23 day(s) ago
Rooms & Interior
Bedrooms
Total Bedrooms:
2
Bathrooms
Total Bathrooms:
1
Full Bathrooms:
1
Interior
Living Area:
945 Sq. Ft.
Structure
Structure
Architectural Style:
Ranch
Building Area:
945 Sq. Ft.
Year Built:
1988
Lot
Lot Size (Sq. Ft):
3,920
Finances & Disclosures
Price:
$225,000
Price per Sq. Ft:
$238 per Sq. Ft.
See this home in person
Attend an upcoming open house
Sat, Sep 6
12:00 PM - 02:00 PMSun, Sep 7
12:00 PM - 02:00 PMContact an Agent
Yes, I would like more information from Coldwell Banker. Please use and/or share my information with a Coldwell Banker agent to contact me about my real estate needs.
By clicking Contact I agree a Coldwell Banker Agent may contact me by phone or text message including by automated means and prerecorded messages about real estate services, and that I can access real estate services without providing my phone number. I acknowledge that I have read and agree to the Terms of Use and Privacy Notice.
Contact an Agent
Yes, I would like more information from Coldwell Banker. Please use and/or share my information with a Coldwell Banker agent to contact me about my real estate needs.
By clicking Contact I agree a Coldwell Banker Agent may contact me by phone or text message including by automated means and prerecorded messages about real estate services, and that I can access real estate services without providing my phone number. I acknowledge that I have read and agree to the Terms of Use and Privacy Notice.