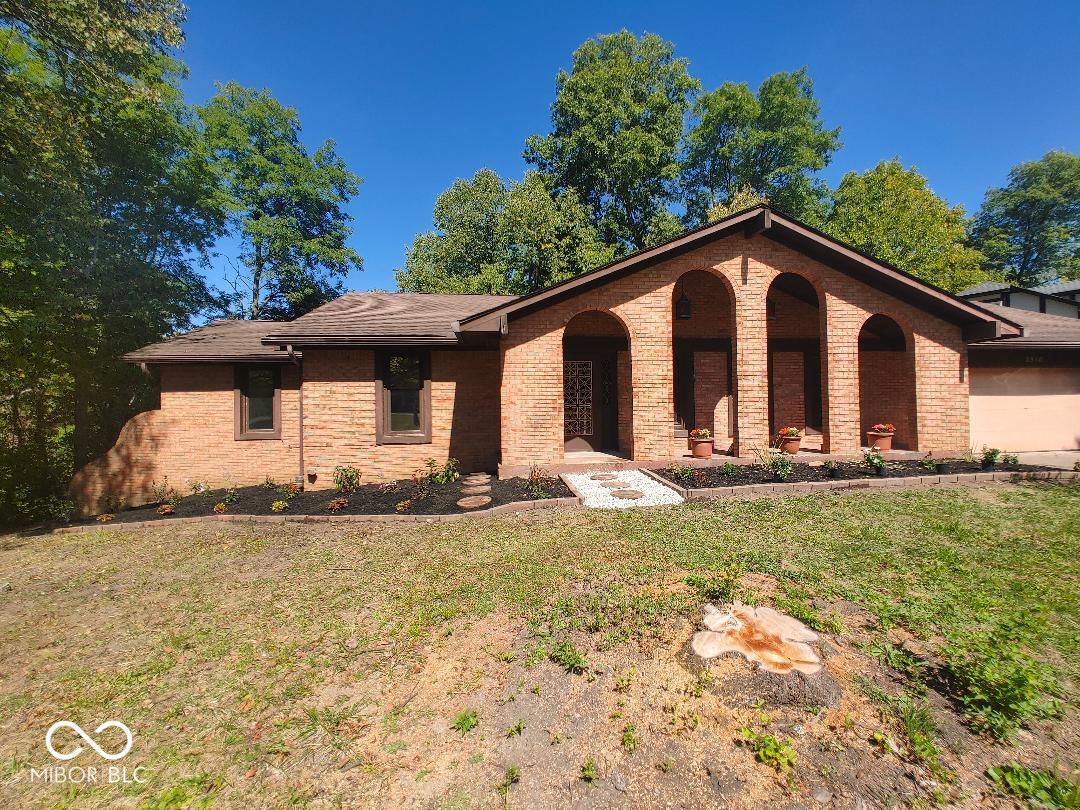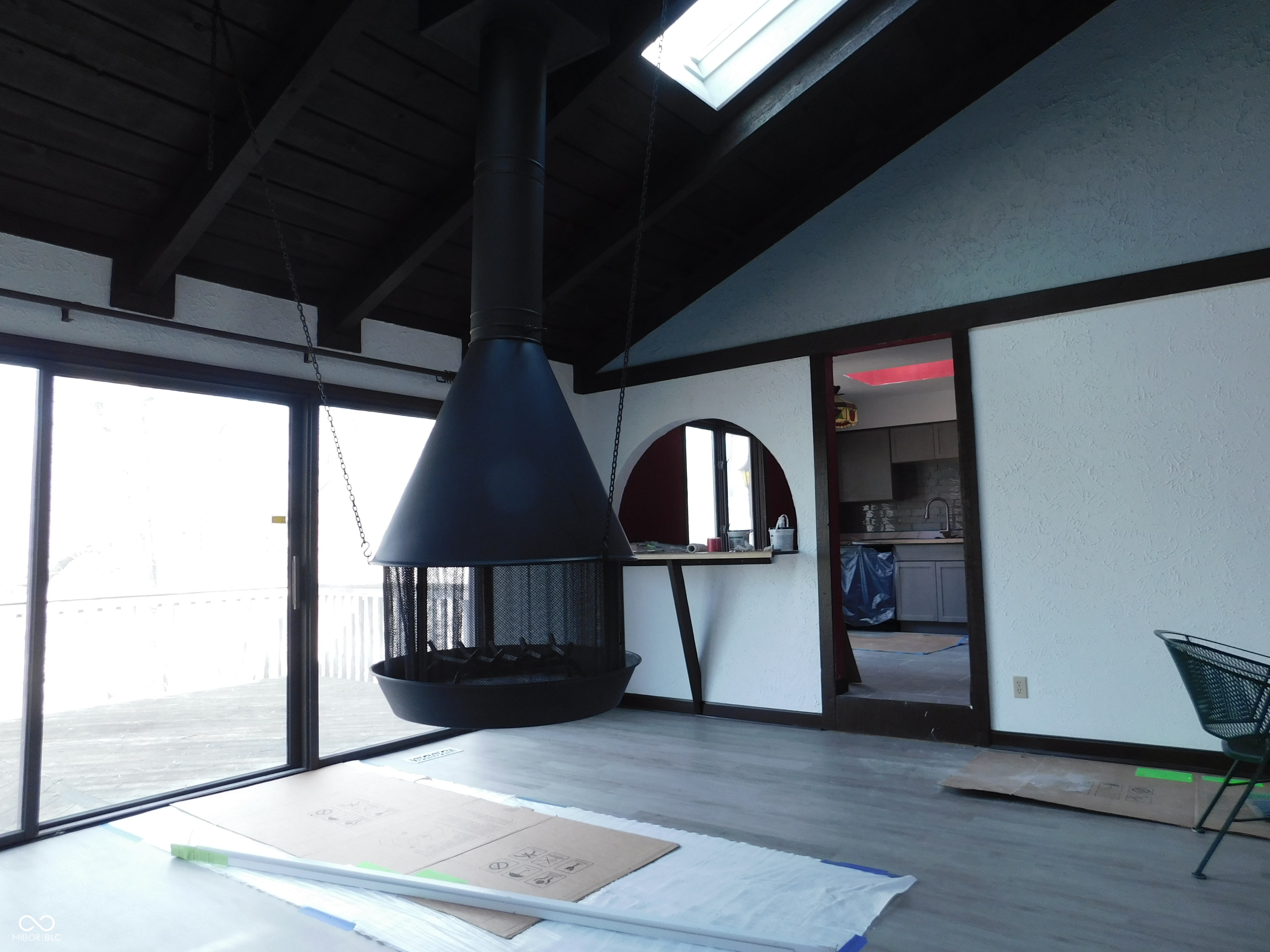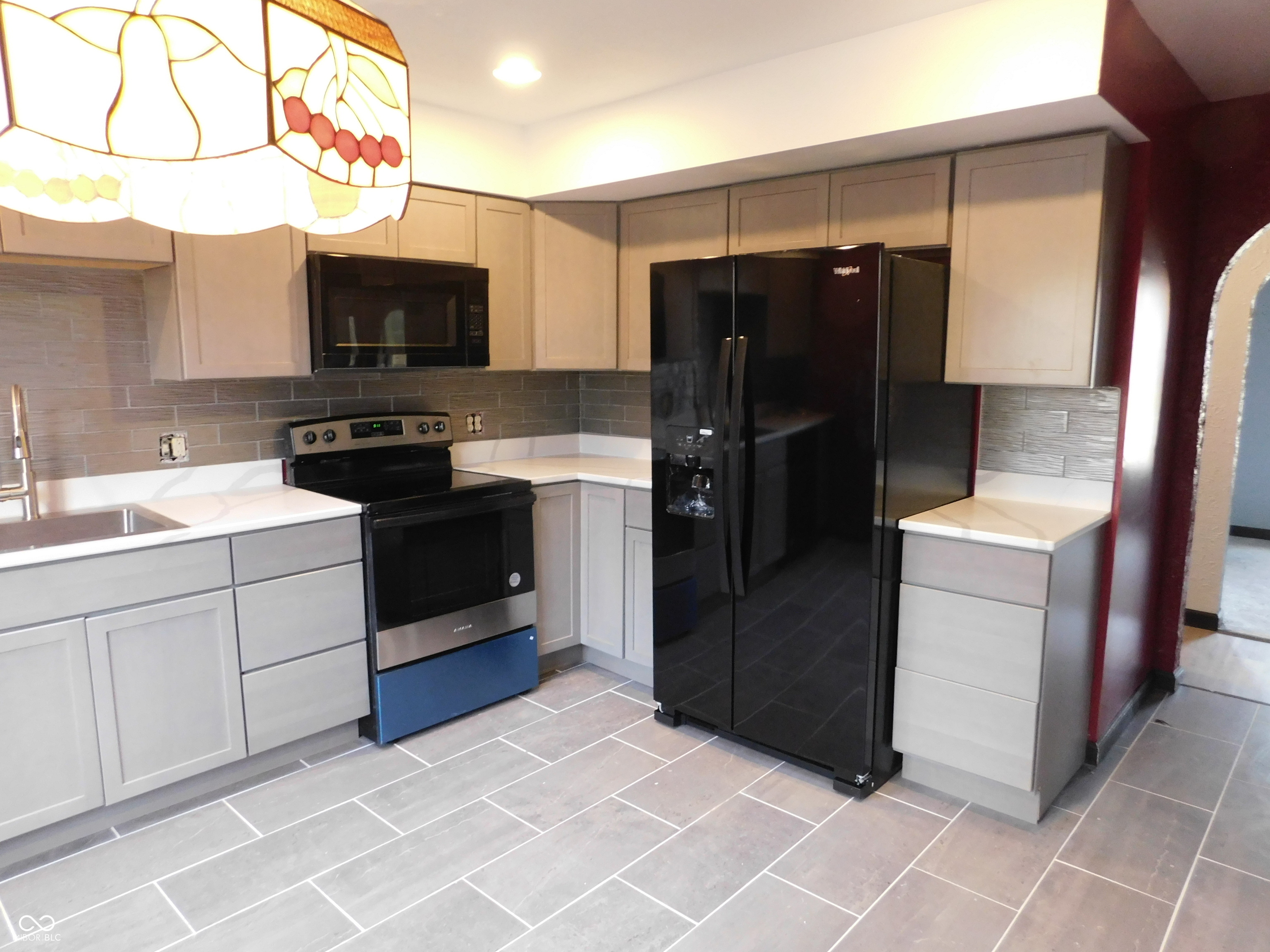


8940 Black Hawk Lane, Indianapolis, IN 46234
$399,000
4
Beds
3
Baths
3,144
Sq Ft
Single Family
Pending
Listed by
Michael Wyatt
Advisors Commercial Real Estate
317-745-4000
Last updated:
May 2, 2025, 07:18 AM
MLS#
22024270
Source:
IN MIBOR
About This Home
Home Facts
Single Family
3 Baths
4 Bedrooms
Built in 1979
Price Summary
399,000
$126 per Sq. Ft.
MLS #:
22024270
Last Updated:
May 2, 2025, 07:18 AM
Added:
2 month(s) ago
Rooms & Interior
Bedrooms
Total Bedrooms:
4
Bathrooms
Total Bathrooms:
3
Full Bathrooms:
2
Interior
Living Area:
3,144 Sq. Ft.
Structure
Structure
Architectural Style:
Contemporary
Building Area:
3,144 Sq. Ft.
Year Built:
1979
Lot
Lot Size (Sq. Ft):
37,897
Finances & Disclosures
Price:
$399,000
Price per Sq. Ft:
$126 per Sq. Ft.
Contact an Agent
Yes, I would like more information from Coldwell Banker. Please use and/or share my information with a Coldwell Banker agent to contact me about my real estate needs.
By clicking Contact I agree a Coldwell Banker Agent may contact me by phone or text message including by automated means and prerecorded messages about real estate services, and that I can access real estate services without providing my phone number. I acknowledge that I have read and agree to the Terms of Use and Privacy Notice.
Contact an Agent
Yes, I would like more information from Coldwell Banker. Please use and/or share my information with a Coldwell Banker agent to contact me about my real estate needs.
By clicking Contact I agree a Coldwell Banker Agent may contact me by phone or text message including by automated means and prerecorded messages about real estate services, and that I can access real estate services without providing my phone number. I acknowledge that I have read and agree to the Terms of Use and Privacy Notice.