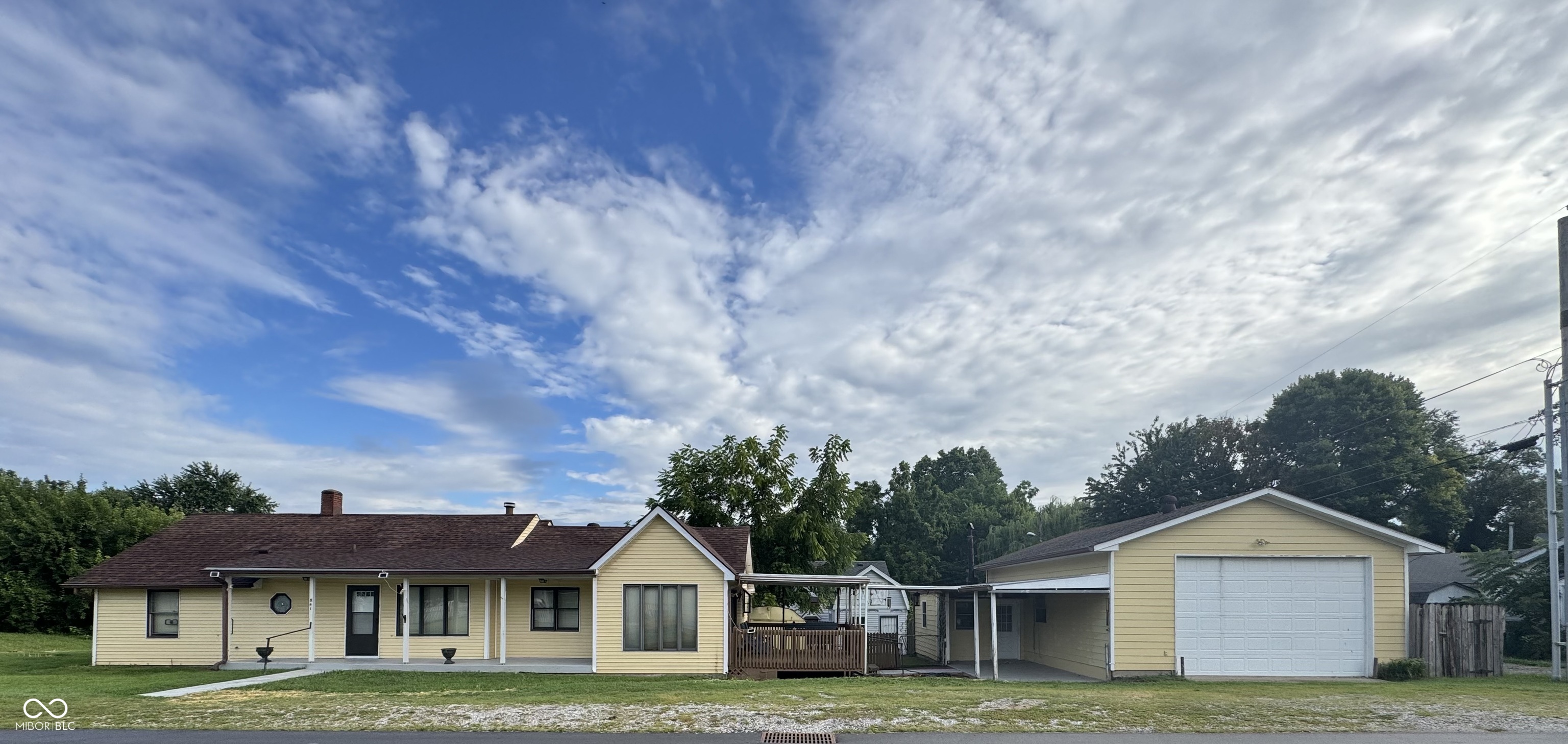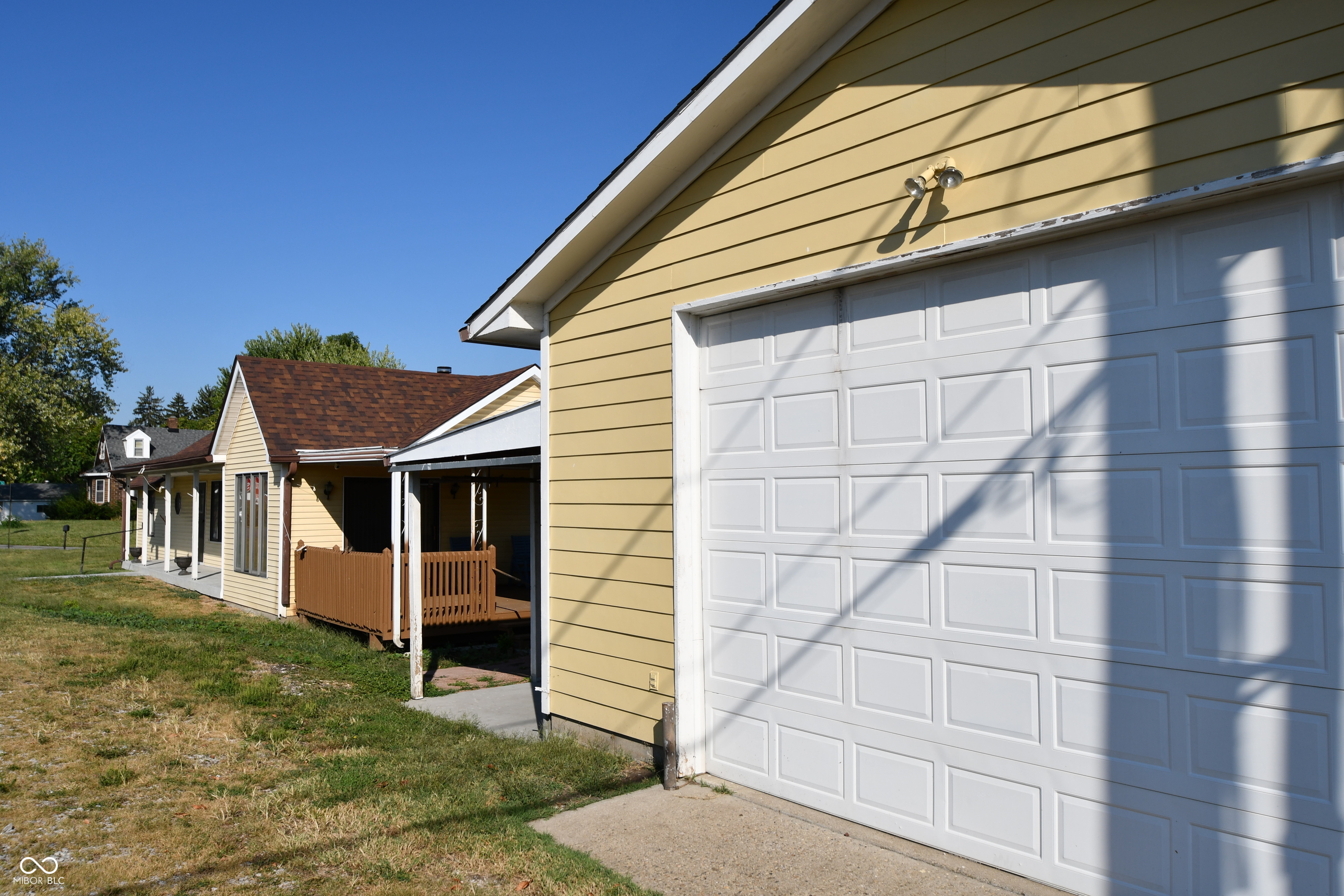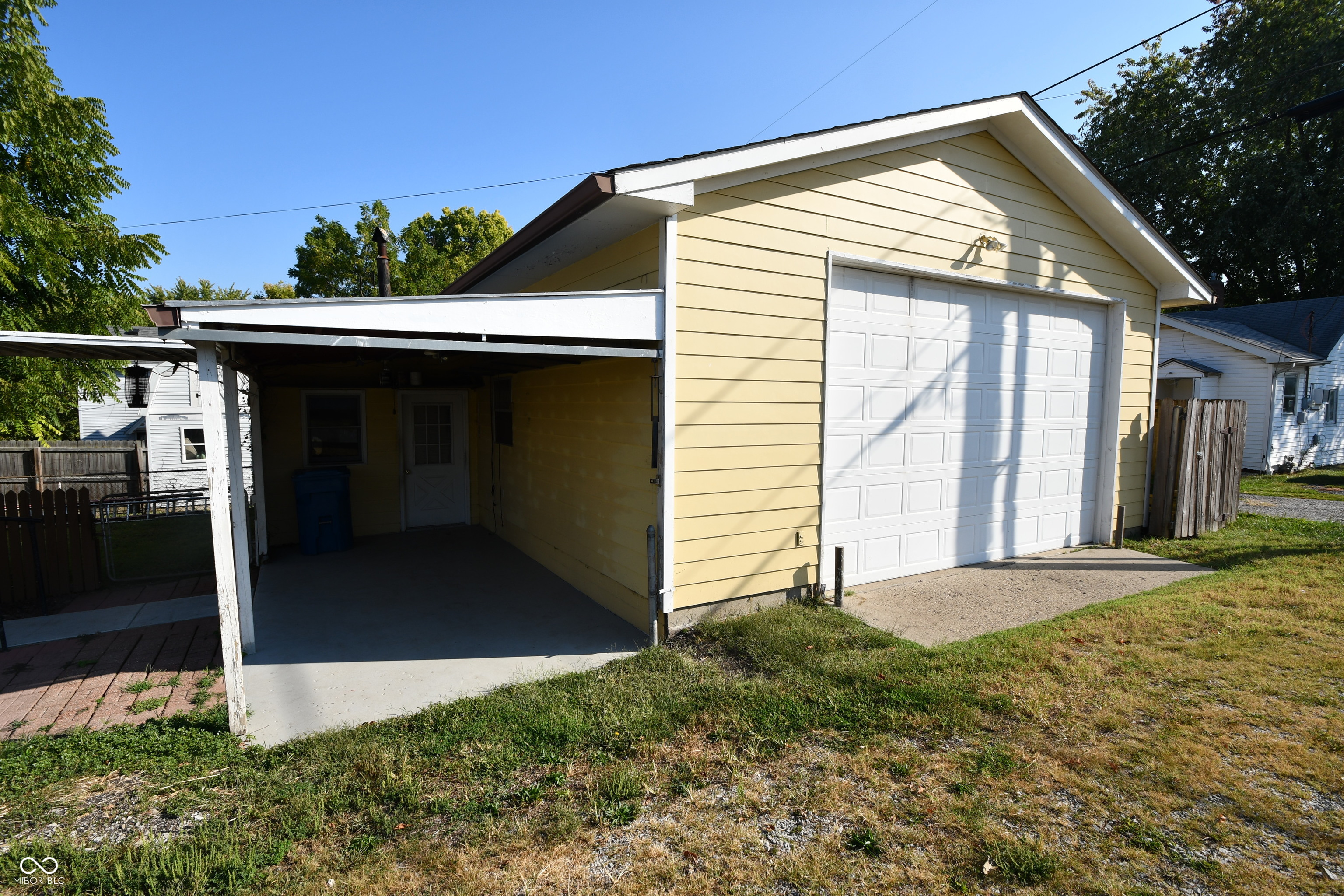


841 Waldemere Avenue, Indianapolis, IN 46241
$225,000
2
Beds
2
Baths
1,388
Sq Ft
Single Family
Active
Listed by
Rhonda Schwartz
F.C. Tucker Company
317-271-1700
Last updated:
September 18, 2025, 11:41 PM
MLS#
22063599
Source:
IN MIBOR
About This Home
Home Facts
Single Family
2 Baths
2 Bedrooms
Built in 1930
Price Summary
225,000
$162 per Sq. Ft.
MLS #:
22063599
Last Updated:
September 18, 2025, 11:41 PM
Added:
a day ago
Rooms & Interior
Bedrooms
Total Bedrooms:
2
Bathrooms
Total Bathrooms:
2
Full Bathrooms:
2
Interior
Living Area:
1,388 Sq. Ft.
Structure
Structure
Architectural Style:
Ranch
Building Area:
1,388 Sq. Ft.
Year Built:
1930
Lot
Lot Size (Sq. Ft):
6,098
Finances & Disclosures
Price:
$225,000
Price per Sq. Ft:
$162 per Sq. Ft.
Contact an Agent
Yes, I would like more information from Coldwell Banker. Please use and/or share my information with a Coldwell Banker agent to contact me about my real estate needs.
By clicking Contact I agree a Coldwell Banker Agent may contact me by phone or text message including by automated means and prerecorded messages about real estate services, and that I can access real estate services without providing my phone number. I acknowledge that I have read and agree to the Terms of Use and Privacy Notice.
Contact an Agent
Yes, I would like more information from Coldwell Banker. Please use and/or share my information with a Coldwell Banker agent to contact me about my real estate needs.
By clicking Contact I agree a Coldwell Banker Agent may contact me by phone or text message including by automated means and prerecorded messages about real estate services, and that I can access real estate services without providing my phone number. I acknowledge that I have read and agree to the Terms of Use and Privacy Notice.