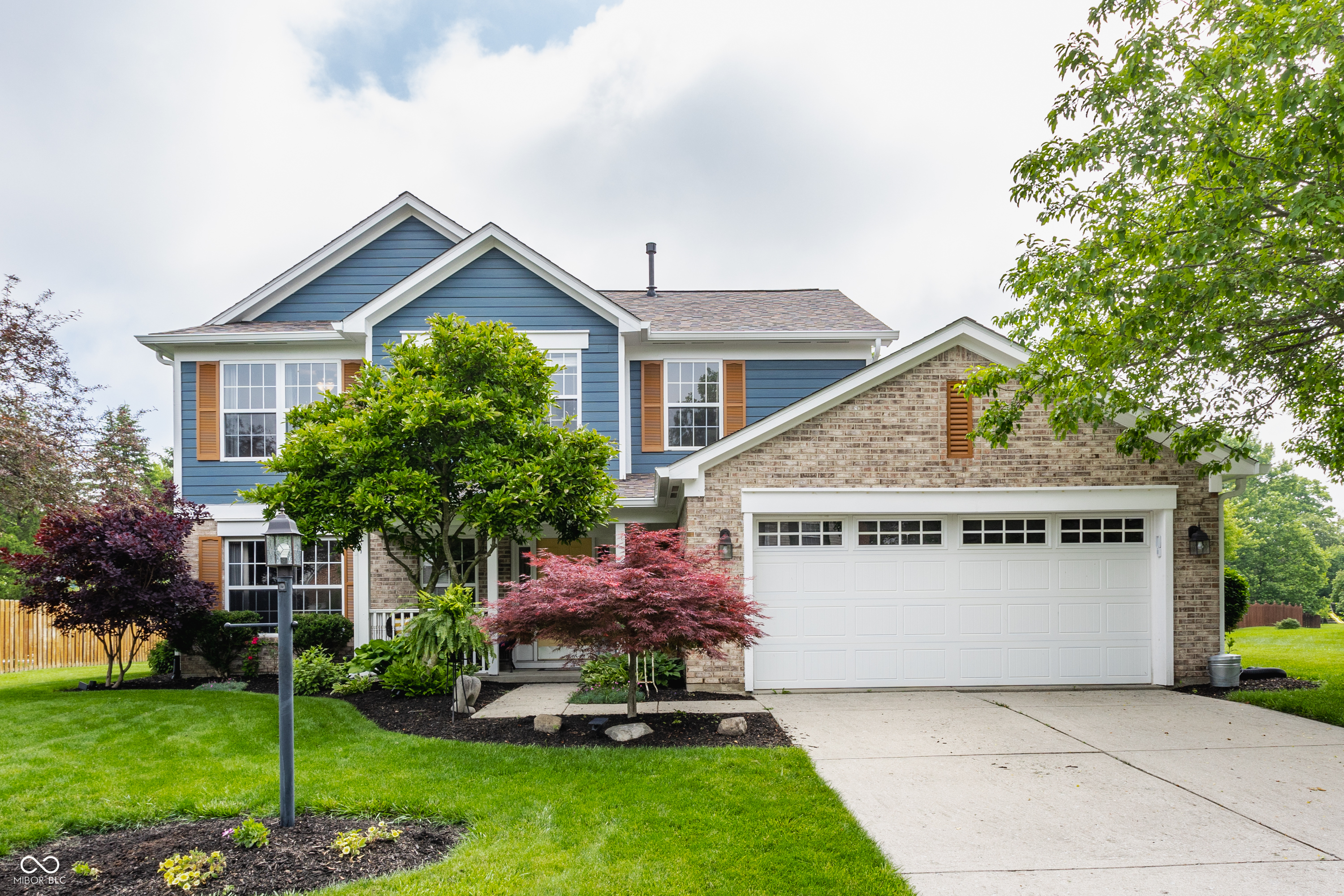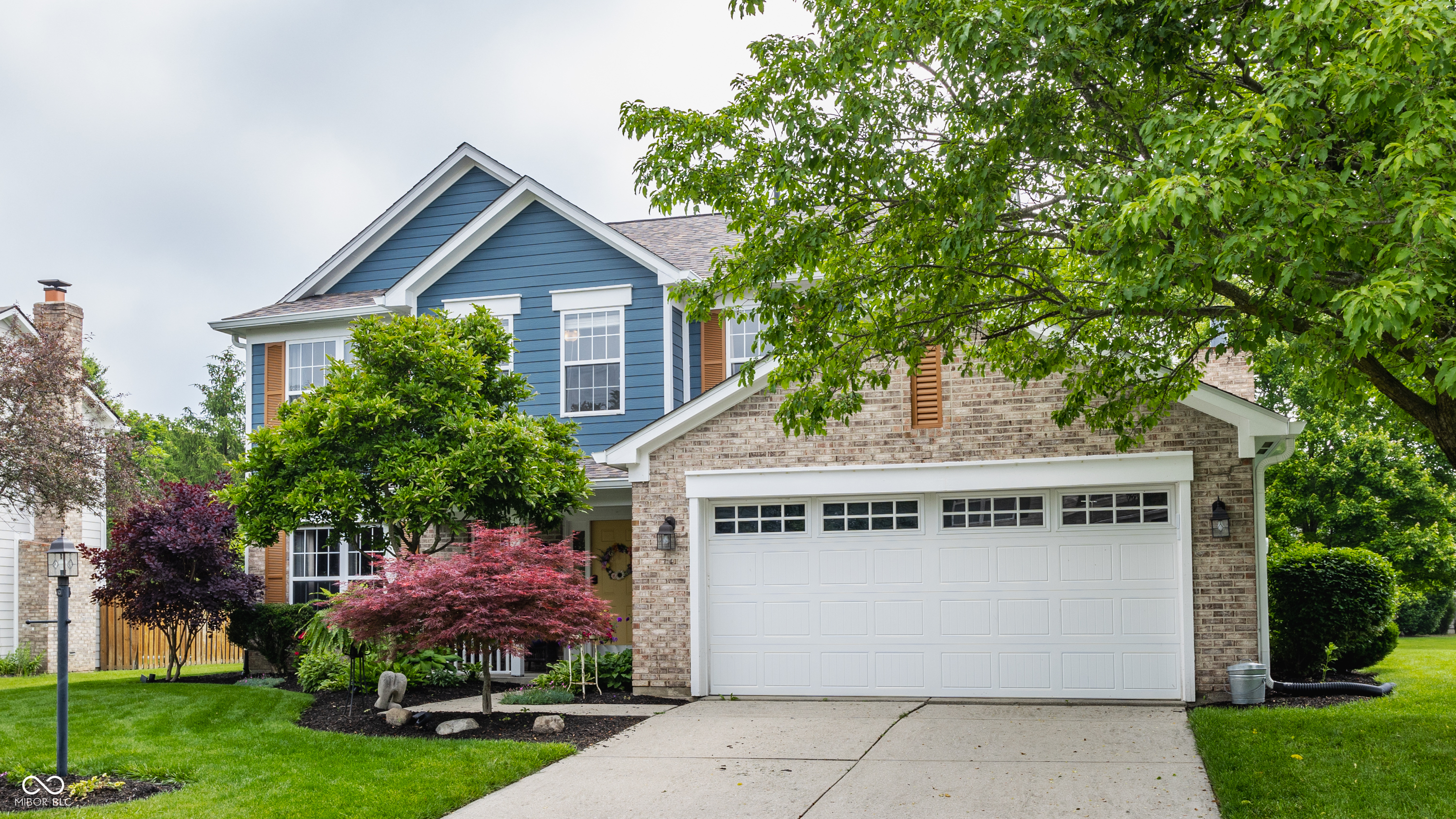


8381 Glen Highlands Drive, Indianapolis, IN 46236
$400,000
4
Beds
3
Baths
2,234
Sq Ft
Single Family
Active
Listed by
Matt King
F.C. Tucker Company
317-843-7766
Last updated:
August 4, 2025, 03:11 PM
MLS#
22051525
Source:
IN MIBOR
About This Home
Home Facts
Single Family
3 Baths
4 Bedrooms
Built in 1994
Price Summary
400,000
$179 per Sq. Ft.
MLS #:
22051525
Last Updated:
August 4, 2025, 03:11 PM
Added:
5 day(s) ago
Rooms & Interior
Bedrooms
Total Bedrooms:
4
Bathrooms
Total Bathrooms:
3
Full Bathrooms:
2
Interior
Living Area:
2,234 Sq. Ft.
Structure
Structure
Building Area:
2,234 Sq. Ft.
Year Built:
1994
Lot
Lot Size (Sq. Ft):
11,325
Finances & Disclosures
Price:
$400,000
Price per Sq. Ft:
$179 per Sq. Ft.
Contact an Agent
Yes, I would like more information from Coldwell Banker. Please use and/or share my information with a Coldwell Banker agent to contact me about my real estate needs.
By clicking Contact I agree a Coldwell Banker Agent may contact me by phone or text message including by automated means and prerecorded messages about real estate services, and that I can access real estate services without providing my phone number. I acknowledge that I have read and agree to the Terms of Use and Privacy Notice.
Contact an Agent
Yes, I would like more information from Coldwell Banker. Please use and/or share my information with a Coldwell Banker agent to contact me about my real estate needs.
By clicking Contact I agree a Coldwell Banker Agent may contact me by phone or text message including by automated means and prerecorded messages about real estate services, and that I can access real estate services without providing my phone number. I acknowledge that I have read and agree to the Terms of Use and Privacy Notice.