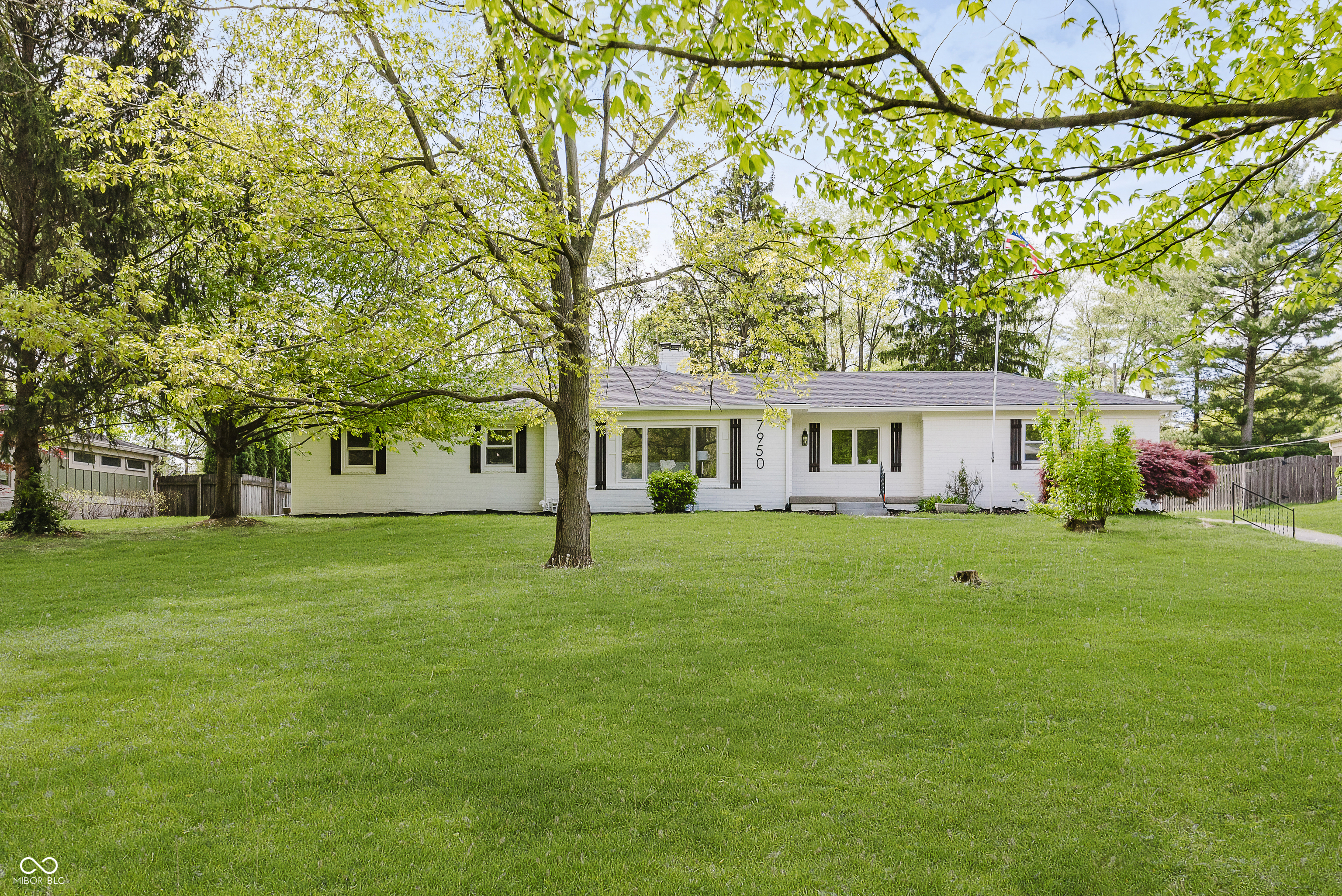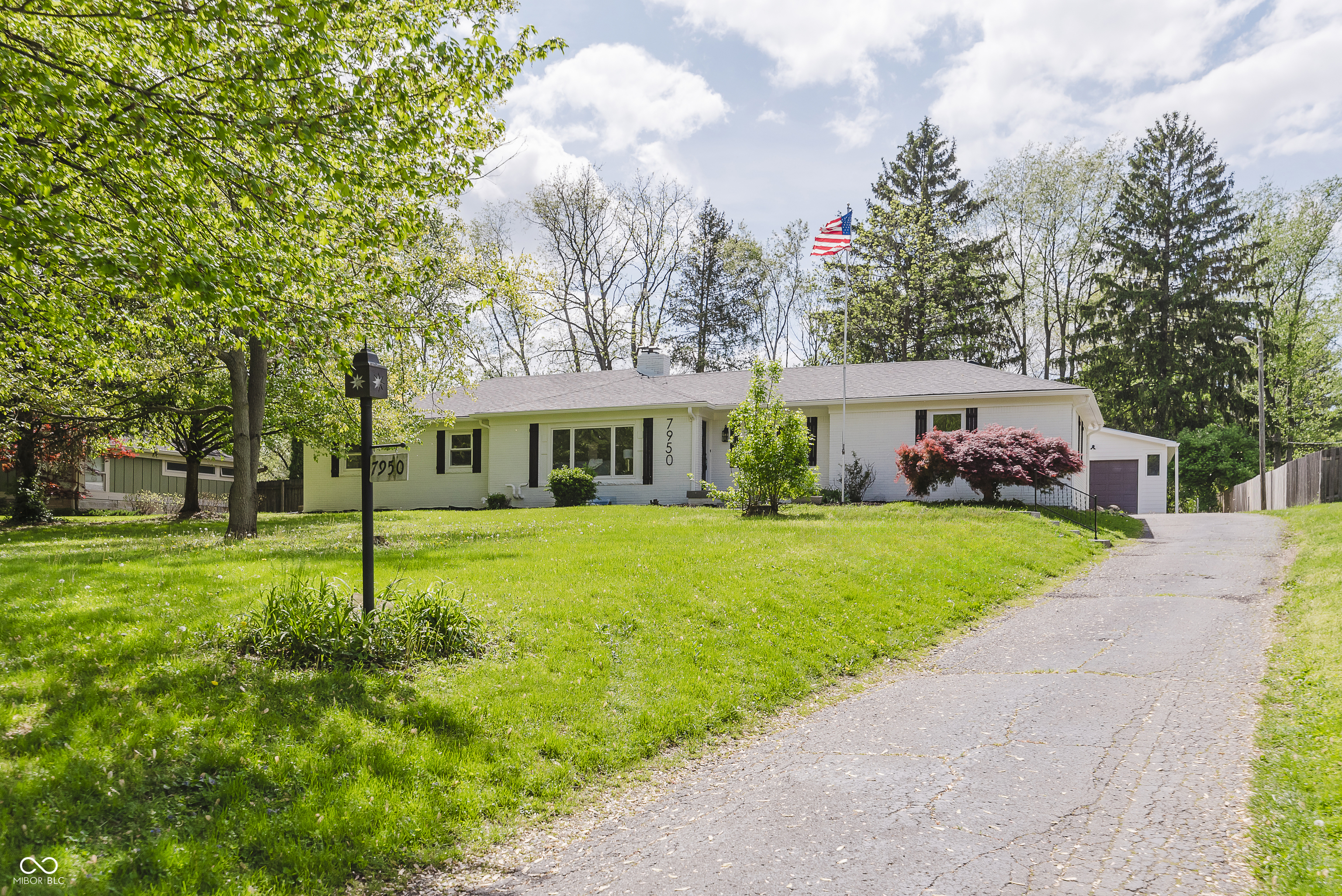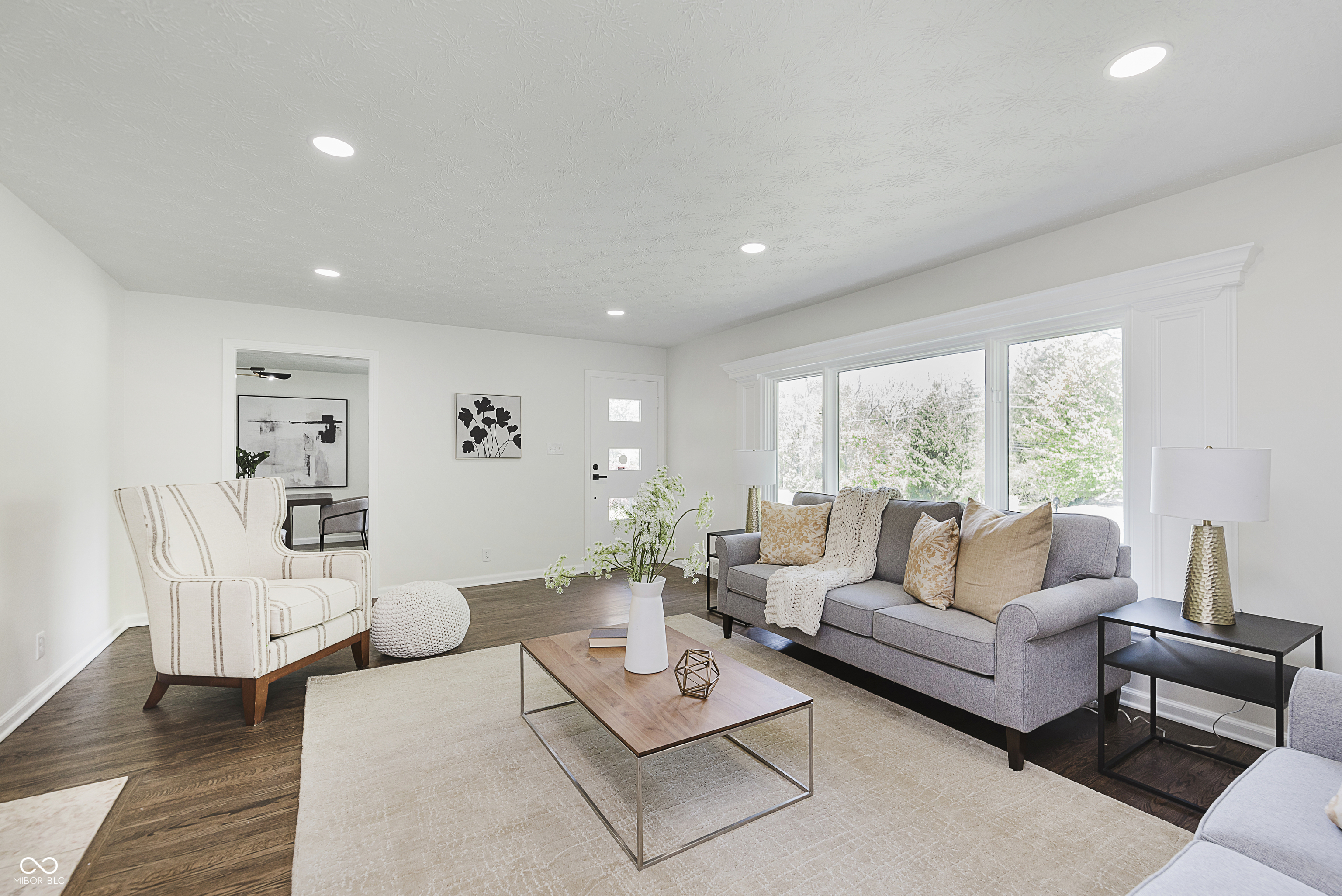


7950 Westfield Boulevard, Indianapolis, IN 46240
$499,900
3
Beds
2
Baths
2,520
Sq Ft
Single Family
Active
Listed by
Andy Tresize
Compass Indiana, LLC.
317-563-5051
Last updated:
May 2, 2025, 06:37 PM
MLS#
22035958
Source:
IN MIBOR
About This Home
Home Facts
Single Family
2 Baths
3 Bedrooms
Built in 1954
Price Summary
499,900
$198 per Sq. Ft.
MLS #:
22035958
Last Updated:
May 2, 2025, 06:37 PM
Added:
6 day(s) ago
Rooms & Interior
Bedrooms
Total Bedrooms:
3
Bathrooms
Total Bathrooms:
2
Full Bathrooms:
2
Interior
Living Area:
2,520 Sq. Ft.
Structure
Structure
Architectural Style:
Ranch
Building Area:
2,520 Sq. Ft.
Year Built:
1954
Lot
Lot Size (Sq. Ft):
27,878
Finances & Disclosures
Price:
$499,900
Price per Sq. Ft:
$198 per Sq. Ft.
Contact an Agent
Yes, I would like more information from Coldwell Banker. Please use and/or share my information with a Coldwell Banker agent to contact me about my real estate needs.
By clicking Contact I agree a Coldwell Banker Agent may contact me by phone or text message including by automated means and prerecorded messages about real estate services, and that I can access real estate services without providing my phone number. I acknowledge that I have read and agree to the Terms of Use and Privacy Notice.
Contact an Agent
Yes, I would like more information from Coldwell Banker. Please use and/or share my information with a Coldwell Banker agent to contact me about my real estate needs.
By clicking Contact I agree a Coldwell Banker Agent may contact me by phone or text message including by automated means and prerecorded messages about real estate services, and that I can access real estate services without providing my phone number. I acknowledge that I have read and agree to the Terms of Use and Privacy Notice.