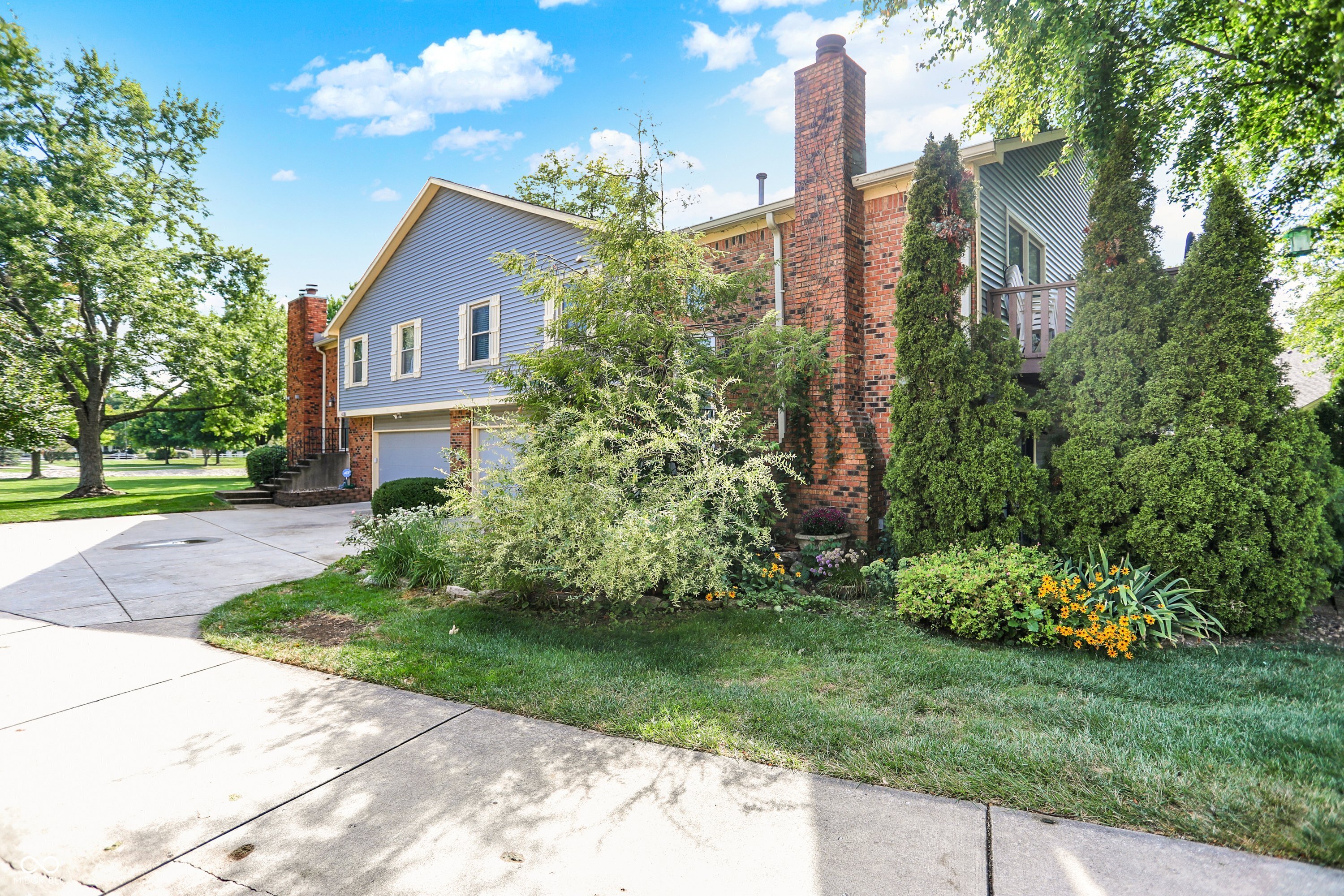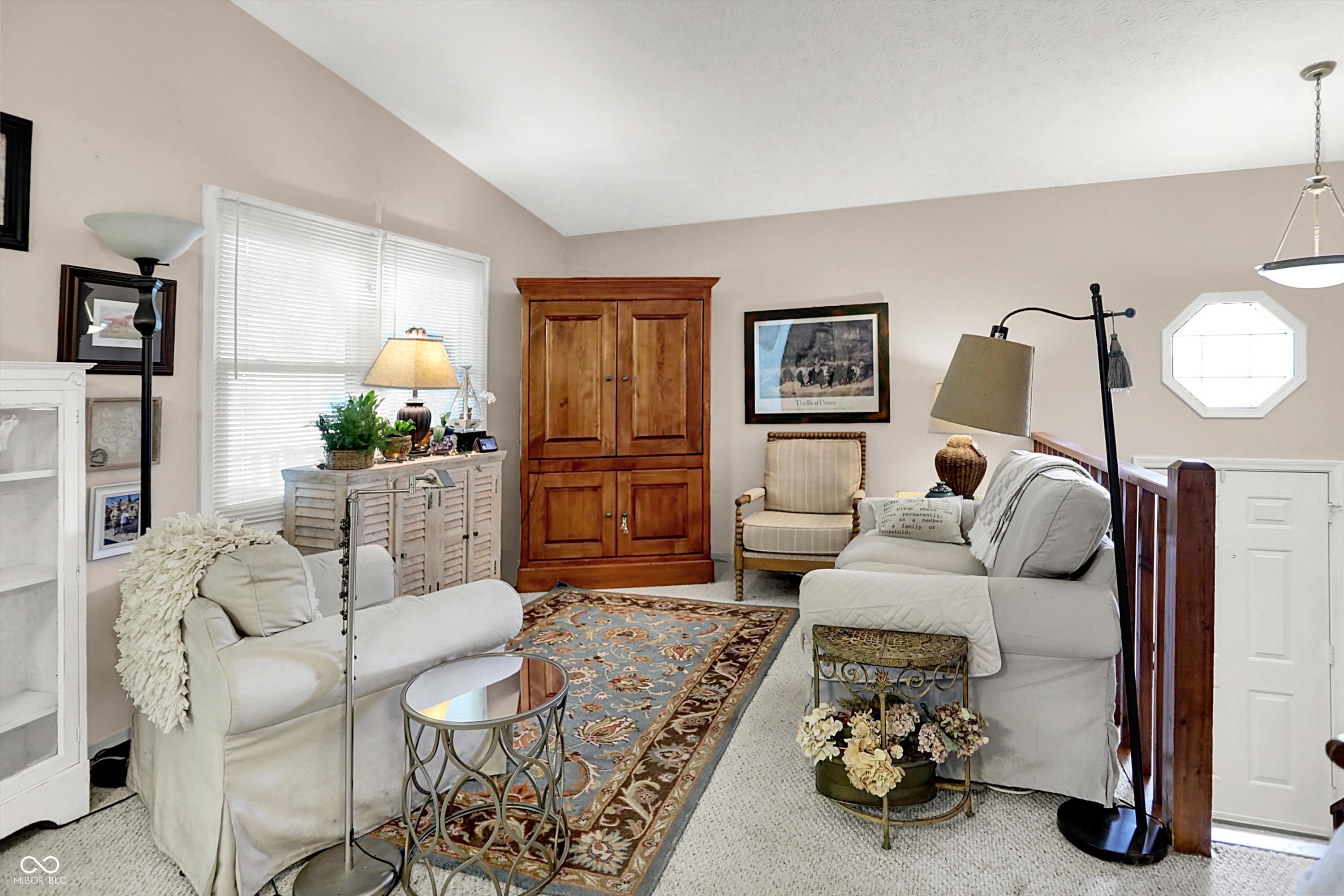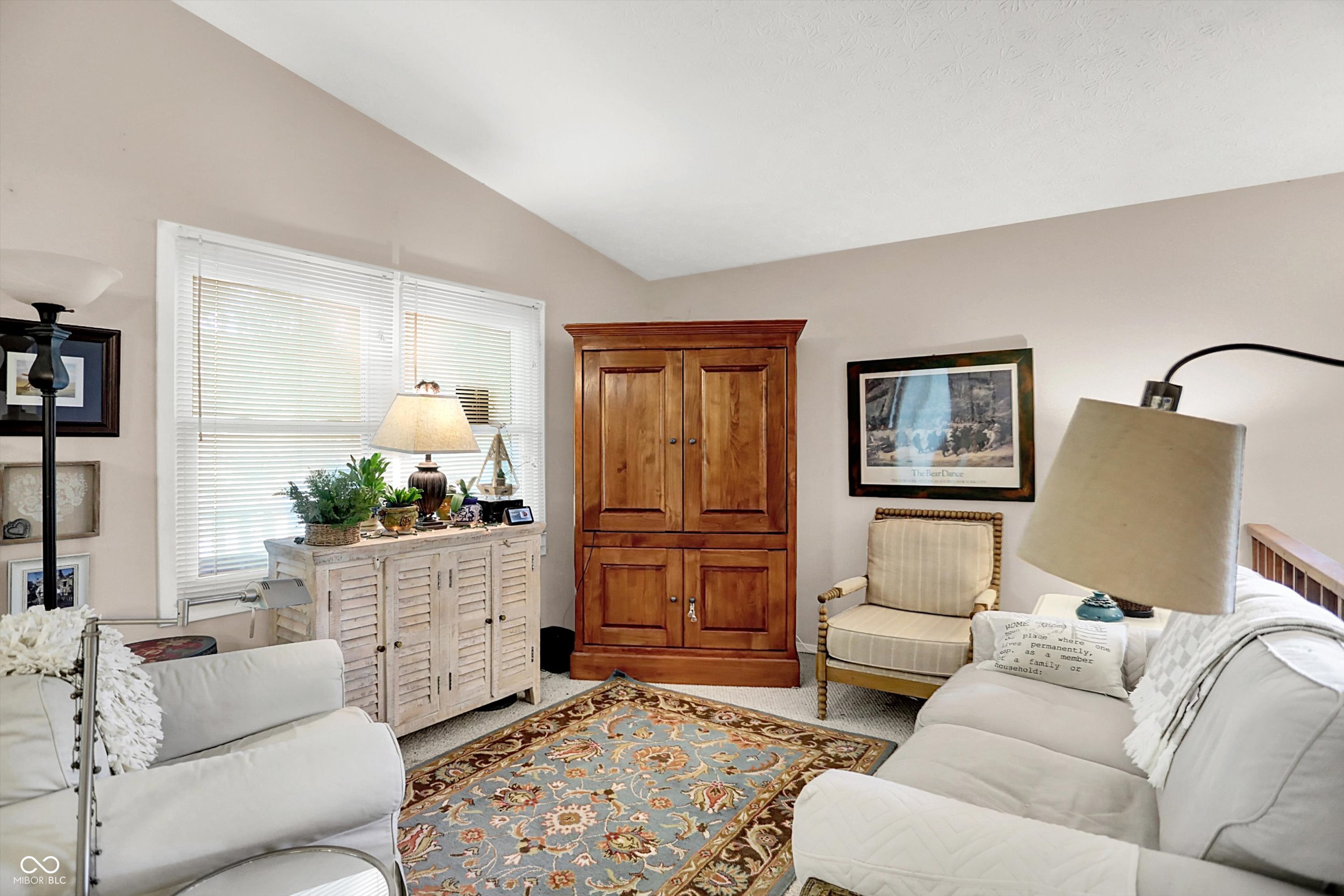7455 Prairie Lake Drive, Indianapolis, IN 46256
$230,000
2
Beds
3
Baths
2,124
Sq Ft
Condo
Active
Listed by
Erica Shupert
Redfin Corporation
317-500-1705
Last updated:
September 6, 2025, 04:39 AM
MLS#
22058816
Source:
IN MIBOR
About This Home
Home Facts
Condo
3 Baths
2 Bedrooms
Built in 1981
Price Summary
230,000
$108 per Sq. Ft.
MLS #:
22058816
Last Updated:
September 6, 2025, 04:39 AM
Added:
5 day(s) ago
Rooms & Interior
Bedrooms
Total Bedrooms:
2
Bathrooms
Total Bathrooms:
3
Full Bathrooms:
3
Interior
Living Area:
2,124 Sq. Ft.
Structure
Structure
Building Area:
2,124 Sq. Ft.
Year Built:
1981
Finances & Disclosures
Price:
$230,000
Price per Sq. Ft:
$108 per Sq. Ft.
See this home in person
Attend an upcoming open house
Sat, Sep 13
02:00 PM - 04:00 PMContact an Agent
Yes, I would like more information from Coldwell Banker. Please use and/or share my information with a Coldwell Banker agent to contact me about my real estate needs.
By clicking Contact I agree a Coldwell Banker Agent may contact me by phone or text message including by automated means and prerecorded messages about real estate services, and that I can access real estate services without providing my phone number. I acknowledge that I have read and agree to the Terms of Use and Privacy Notice.
Contact an Agent
Yes, I would like more information from Coldwell Banker. Please use and/or share my information with a Coldwell Banker agent to contact me about my real estate needs.
By clicking Contact I agree a Coldwell Banker Agent may contact me by phone or text message including by automated means and prerecorded messages about real estate services, and that I can access real estate services without providing my phone number. I acknowledge that I have read and agree to the Terms of Use and Privacy Notice.


