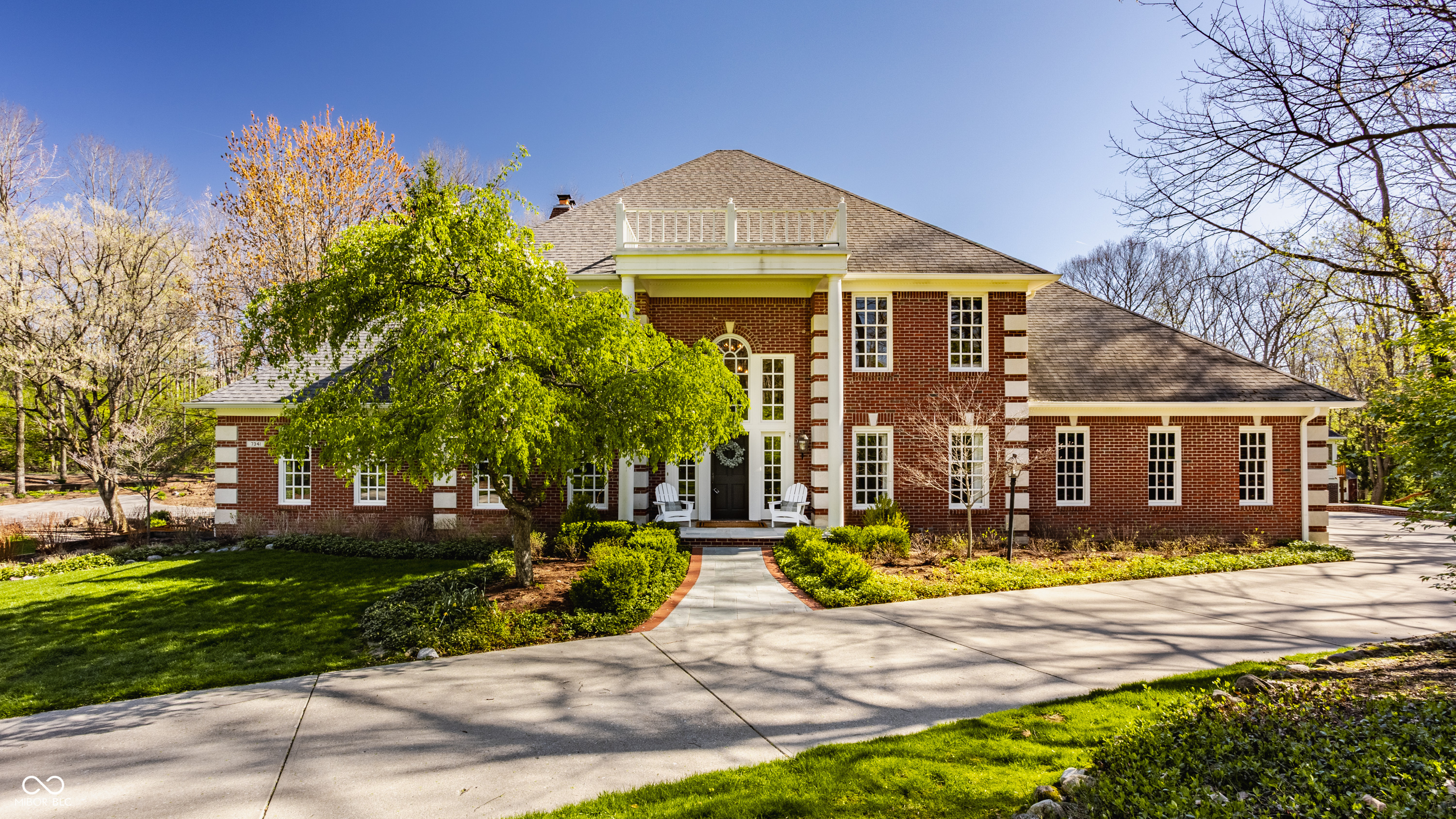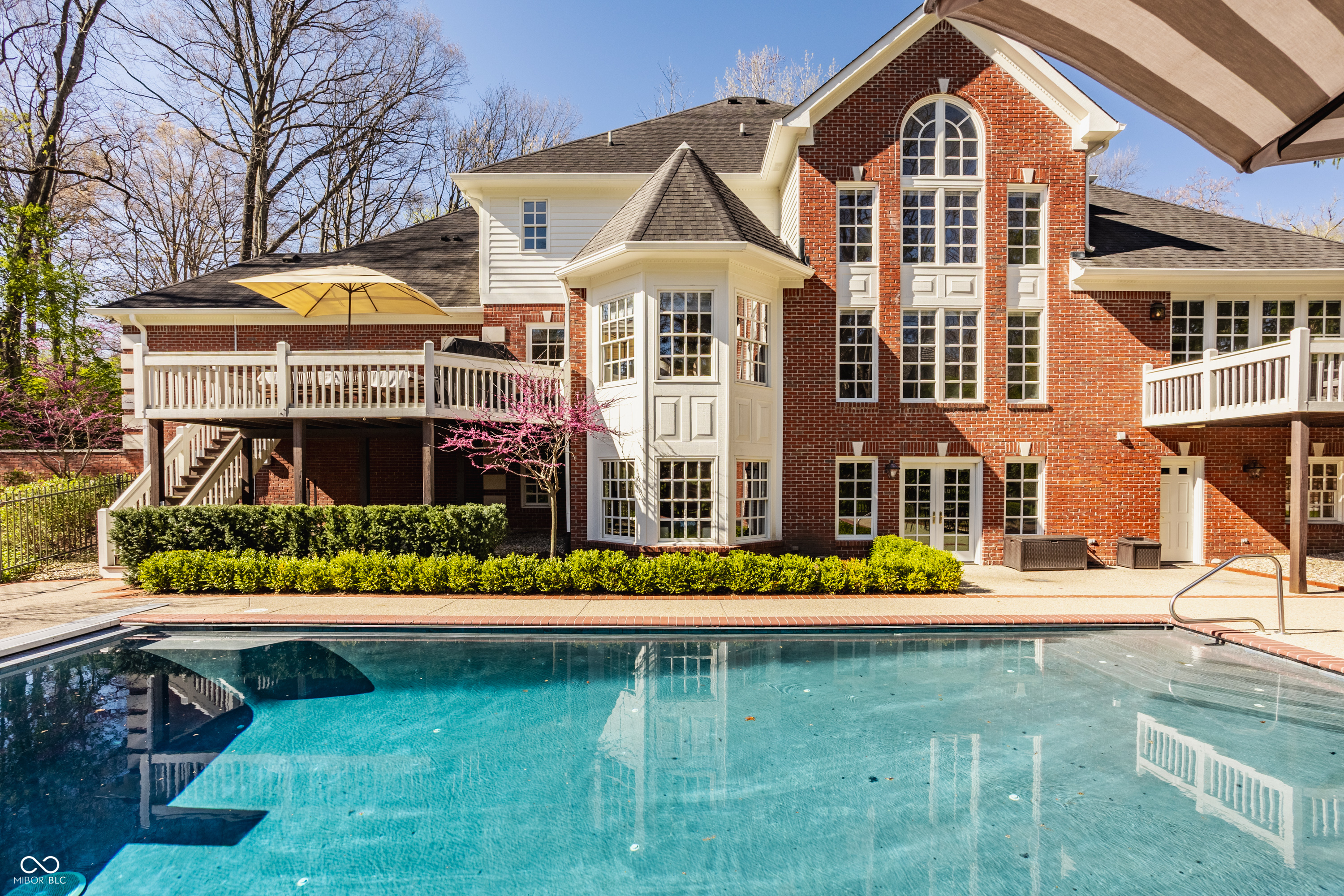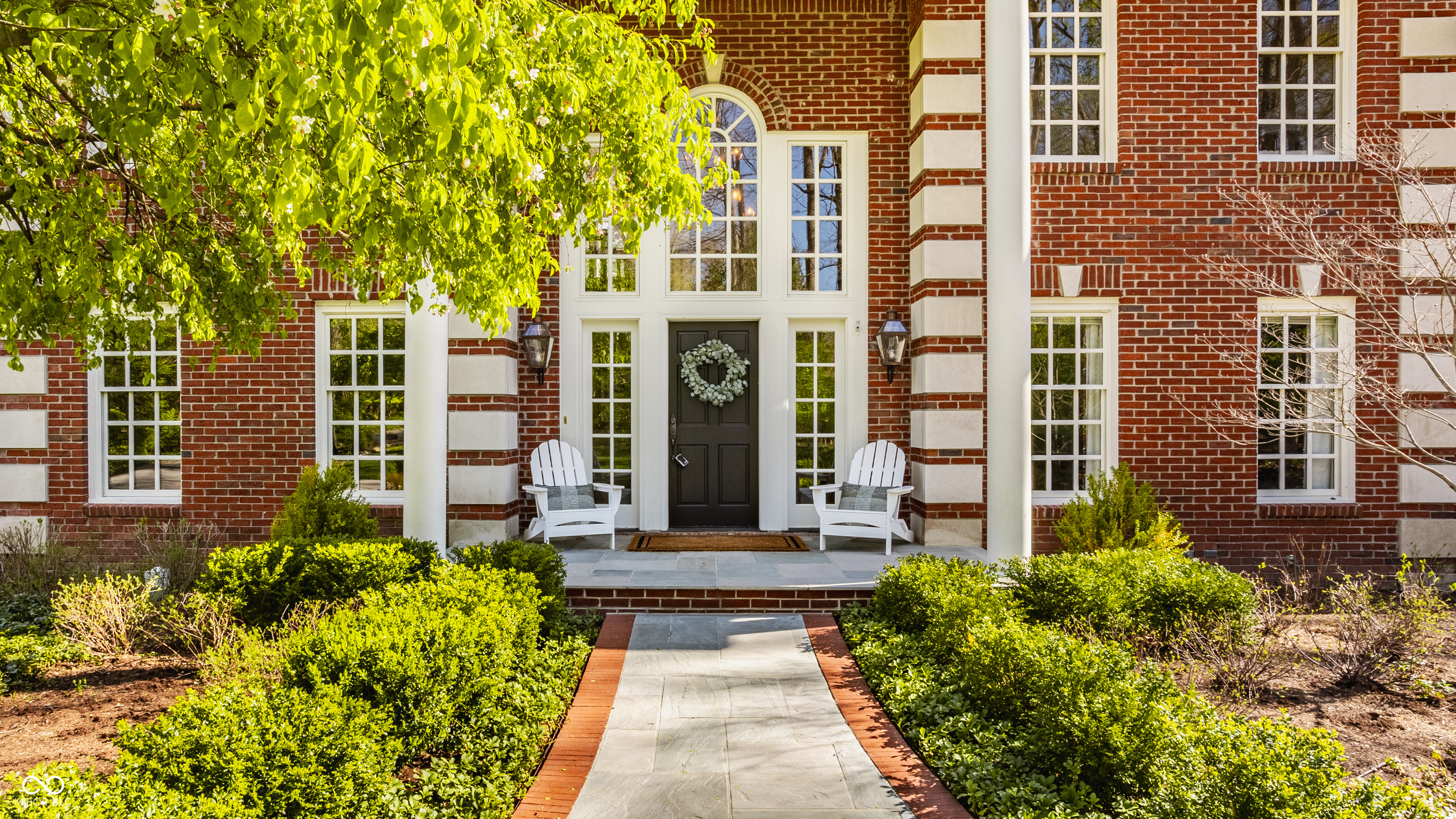


7341 Washington Boulevard, Indianapolis, IN 46240
Active
Listed by
Samuel Hawkins
Matthew Kressley
F.C. Tucker Company
317-259-6000
Last updated:
April 27, 2025, 08:11 PM
MLS#
22020466
Source:
IN MIBOR
About This Home
Home Facts
Single Family
7 Baths
5 Bedrooms
Built in 1991
Price Summary
2,350,000
$330 per Sq. Ft.
MLS #:
22020466
Last Updated:
April 27, 2025, 08:11 PM
Added:
22 day(s) ago
Rooms & Interior
Bedrooms
Total Bedrooms:
5
Bathrooms
Total Bathrooms:
7
Full Bathrooms:
5
Interior
Living Area:
7,102 Sq. Ft.
Structure
Structure
Architectural Style:
TraditonalAmerican
Building Area:
7,102 Sq. Ft.
Year Built:
1991
Lot
Lot Size (Sq. Ft):
27,442
Finances & Disclosures
Price:
$2,350,000
Price per Sq. Ft:
$330 per Sq. Ft.
Contact an Agent
Yes, I would like more information from Coldwell Banker. Please use and/or share my information with a Coldwell Banker agent to contact me about my real estate needs.
By clicking Contact I agree a Coldwell Banker Agent may contact me by phone or text message including by automated means and prerecorded messages about real estate services, and that I can access real estate services without providing my phone number. I acknowledge that I have read and agree to the Terms of Use and Privacy Notice.
Contact an Agent
Yes, I would like more information from Coldwell Banker. Please use and/or share my information with a Coldwell Banker agent to contact me about my real estate needs.
By clicking Contact I agree a Coldwell Banker Agent may contact me by phone or text message including by automated means and prerecorded messages about real estate services, and that I can access real estate services without providing my phone number. I acknowledge that I have read and agree to the Terms of Use and Privacy Notice.