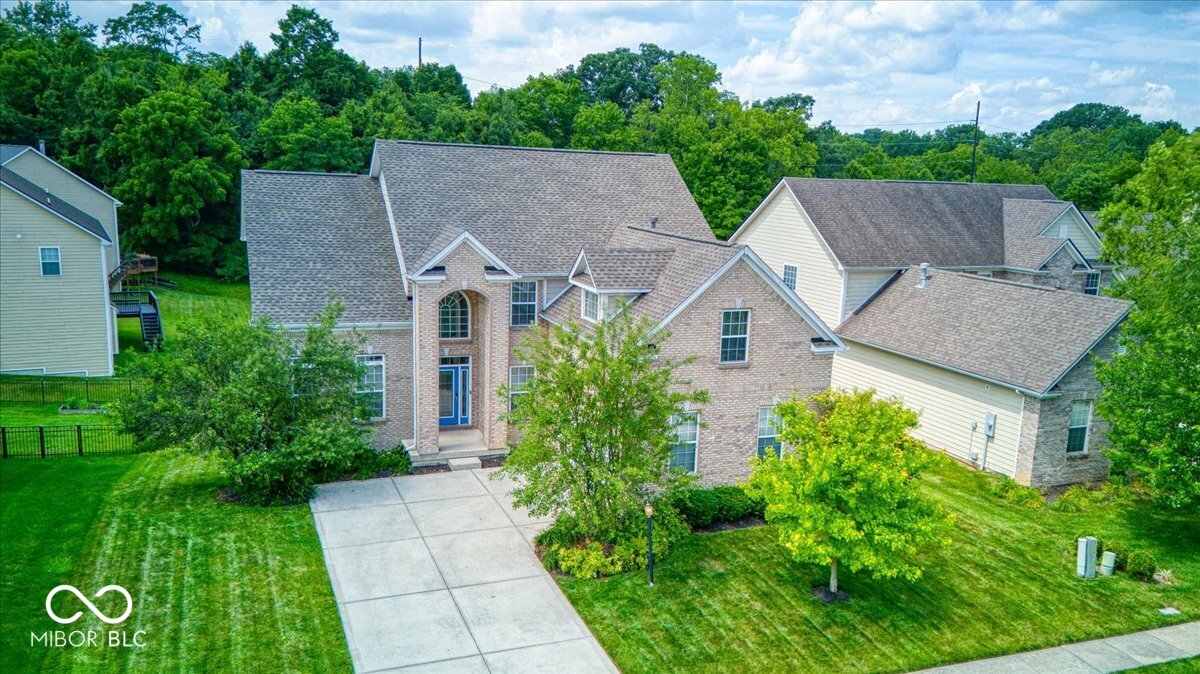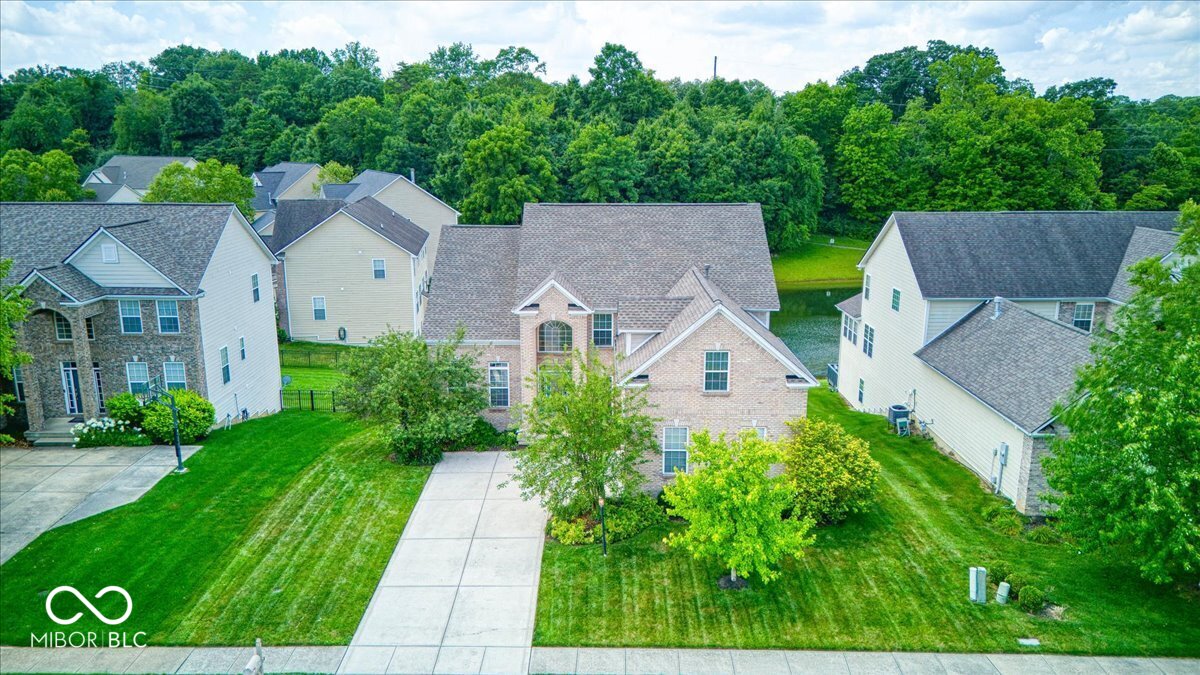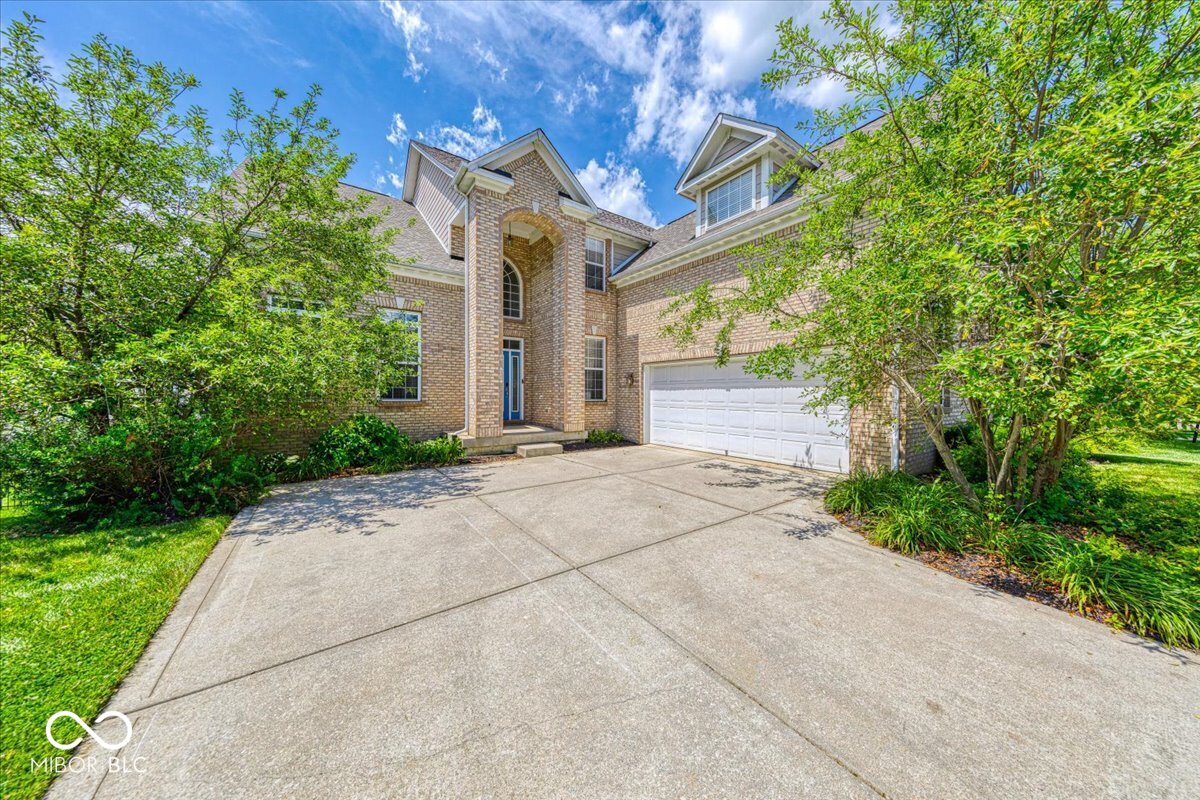


7212 Maple Bluff Place, Indianapolis, IN 46236
$525,000
5
Beds
4
Baths
4,896
Sq Ft
Single Family
Active
Listed by
Alicia Turner
Highgarden Real Estate
317-205-4320
Last updated:
June 29, 2025, 11:39 PM
MLS#
22042509
Source:
IN MIBOR
About This Home
Home Facts
Single Family
4 Baths
5 Bedrooms
Built in 2008
Price Summary
525,000
$107 per Sq. Ft.
MLS #:
22042509
Last Updated:
June 29, 2025, 11:39 PM
Added:
2 day(s) ago
Rooms & Interior
Bedrooms
Total Bedrooms:
5
Bathrooms
Total Bathrooms:
4
Full Bathrooms:
4
Interior
Living Area:
4,896 Sq. Ft.
Structure
Structure
Architectural Style:
TraditonalAmerican
Building Area:
4,896 Sq. Ft.
Year Built:
2008
Lot
Lot Size (Sq. Ft):
9,583
Finances & Disclosures
Price:
$525,000
Price per Sq. Ft:
$107 per Sq. Ft.
Contact an Agent
Yes, I would like more information from Coldwell Banker. Please use and/or share my information with a Coldwell Banker agent to contact me about my real estate needs.
By clicking Contact I agree a Coldwell Banker Agent may contact me by phone or text message including by automated means and prerecorded messages about real estate services, and that I can access real estate services without providing my phone number. I acknowledge that I have read and agree to the Terms of Use and Privacy Notice.
Contact an Agent
Yes, I would like more information from Coldwell Banker. Please use and/or share my information with a Coldwell Banker agent to contact me about my real estate needs.
By clicking Contact I agree a Coldwell Banker Agent may contact me by phone or text message including by automated means and prerecorded messages about real estate services, and that I can access real estate services without providing my phone number. I acknowledge that I have read and agree to the Terms of Use and Privacy Notice.