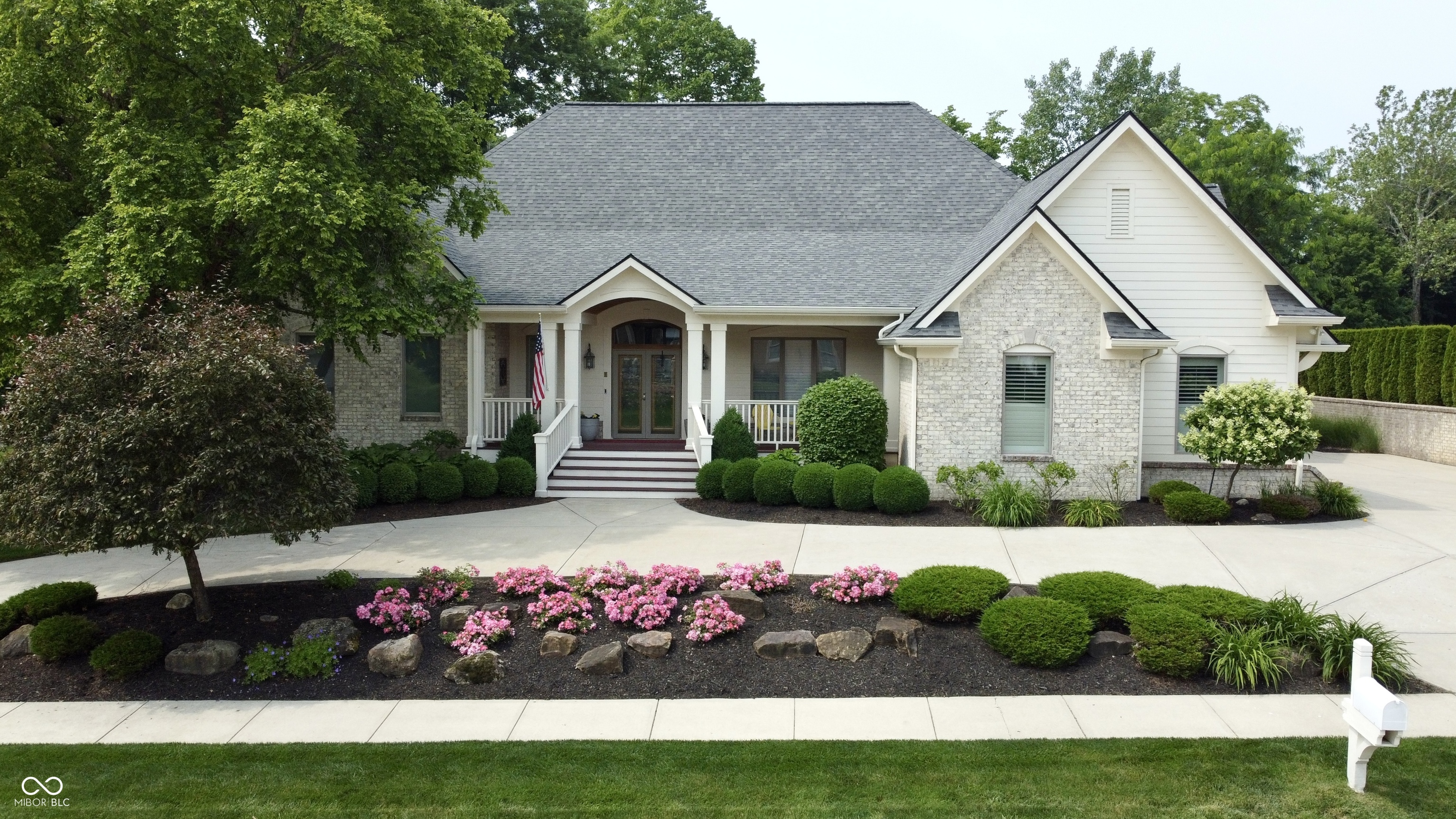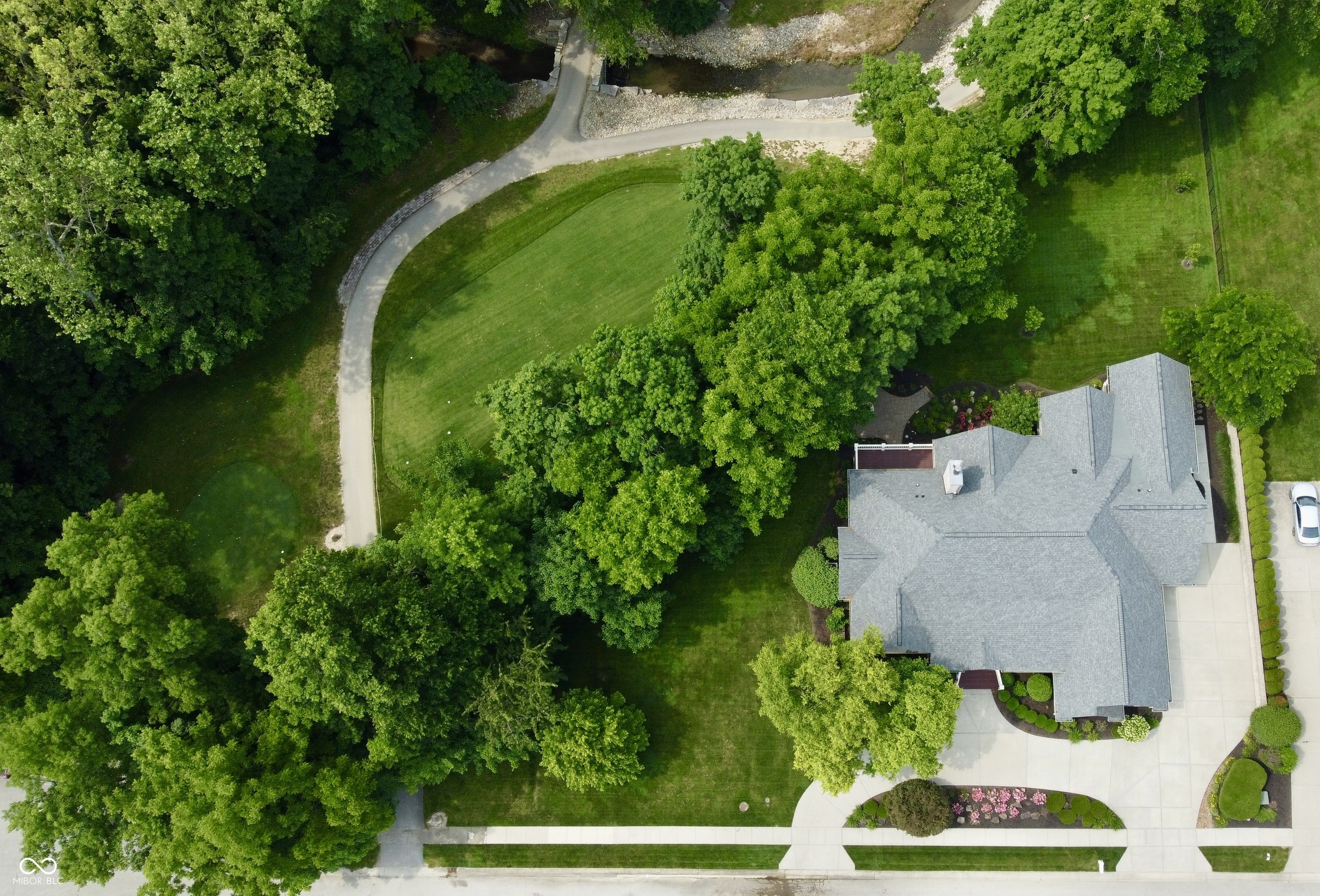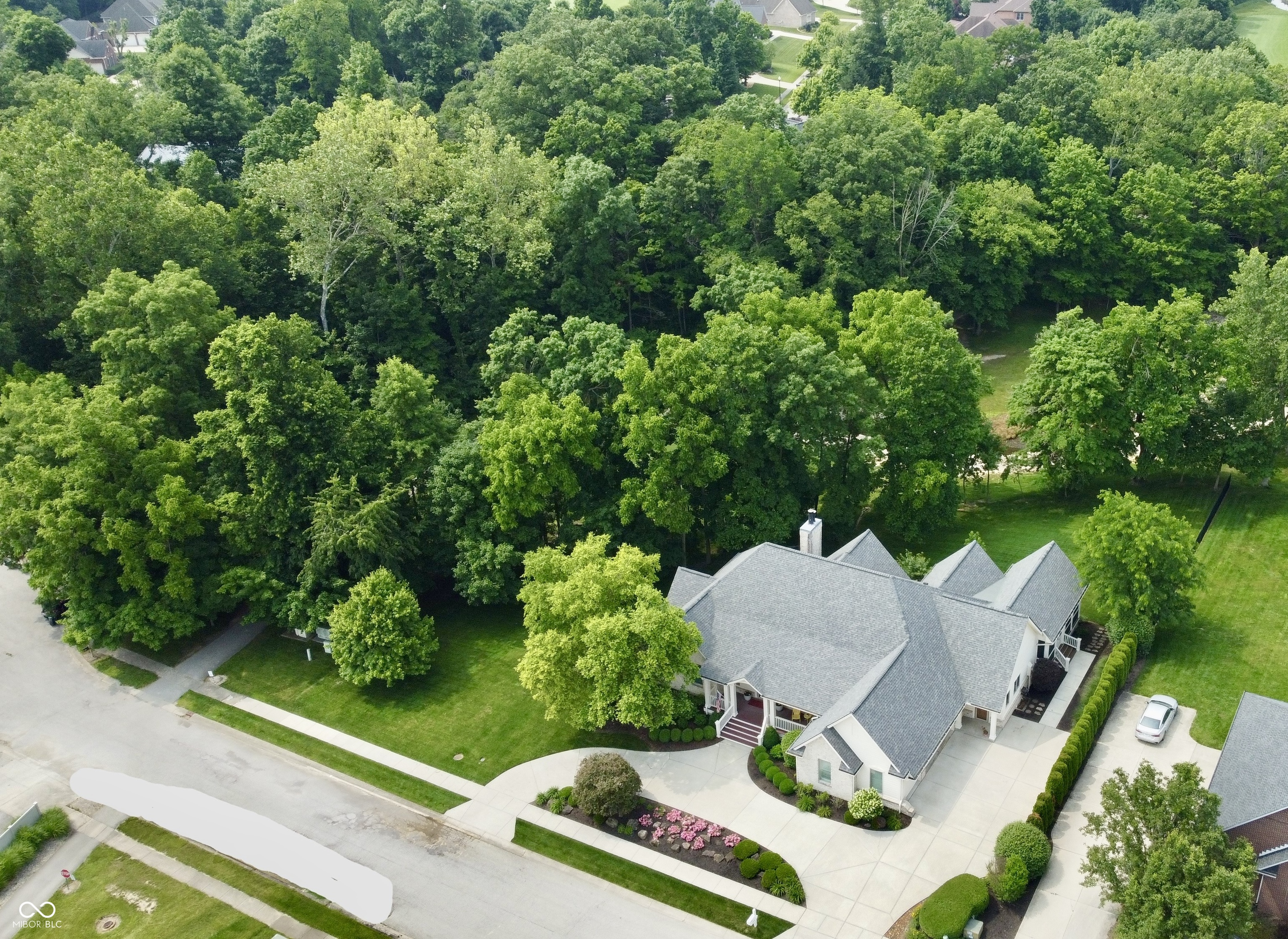


7106 Royal Oakland Drive, Indianapolis, IN 46236
$725,000
3
Beds
4
Baths
5,287
Sq Ft
Single Family
Pending
Listed by
Beth Liller
Compass Indiana, LLC.
317-563-5051
Last updated:
June 27, 2025, 04:43 AM
MLS#
22045048
Source:
IN MIBOR
About This Home
Home Facts
Single Family
4 Baths
3 Bedrooms
Built in 2002
Price Summary
725,000
$137 per Sq. Ft.
MLS #:
22045048
Last Updated:
June 27, 2025, 04:43 AM
Added:
11 day(s) ago
Rooms & Interior
Bedrooms
Total Bedrooms:
3
Bathrooms
Total Bathrooms:
4
Full Bathrooms:
3
Interior
Living Area:
5,287 Sq. Ft.
Structure
Structure
Architectural Style:
French
Building Area:
5,287 Sq. Ft.
Year Built:
2002
Lot
Lot Size (Sq. Ft):
22,651
Finances & Disclosures
Price:
$725,000
Price per Sq. Ft:
$137 per Sq. Ft.
Contact an Agent
Yes, I would like more information from Coldwell Banker. Please use and/or share my information with a Coldwell Banker agent to contact me about my real estate needs.
By clicking Contact I agree a Coldwell Banker Agent may contact me by phone or text message including by automated means and prerecorded messages about real estate services, and that I can access real estate services without providing my phone number. I acknowledge that I have read and agree to the Terms of Use and Privacy Notice.
Contact an Agent
Yes, I would like more information from Coldwell Banker. Please use and/or share my information with a Coldwell Banker agent to contact me about my real estate needs.
By clicking Contact I agree a Coldwell Banker Agent may contact me by phone or text message including by automated means and prerecorded messages about real estate services, and that I can access real estate services without providing my phone number. I acknowledge that I have read and agree to the Terms of Use and Privacy Notice.