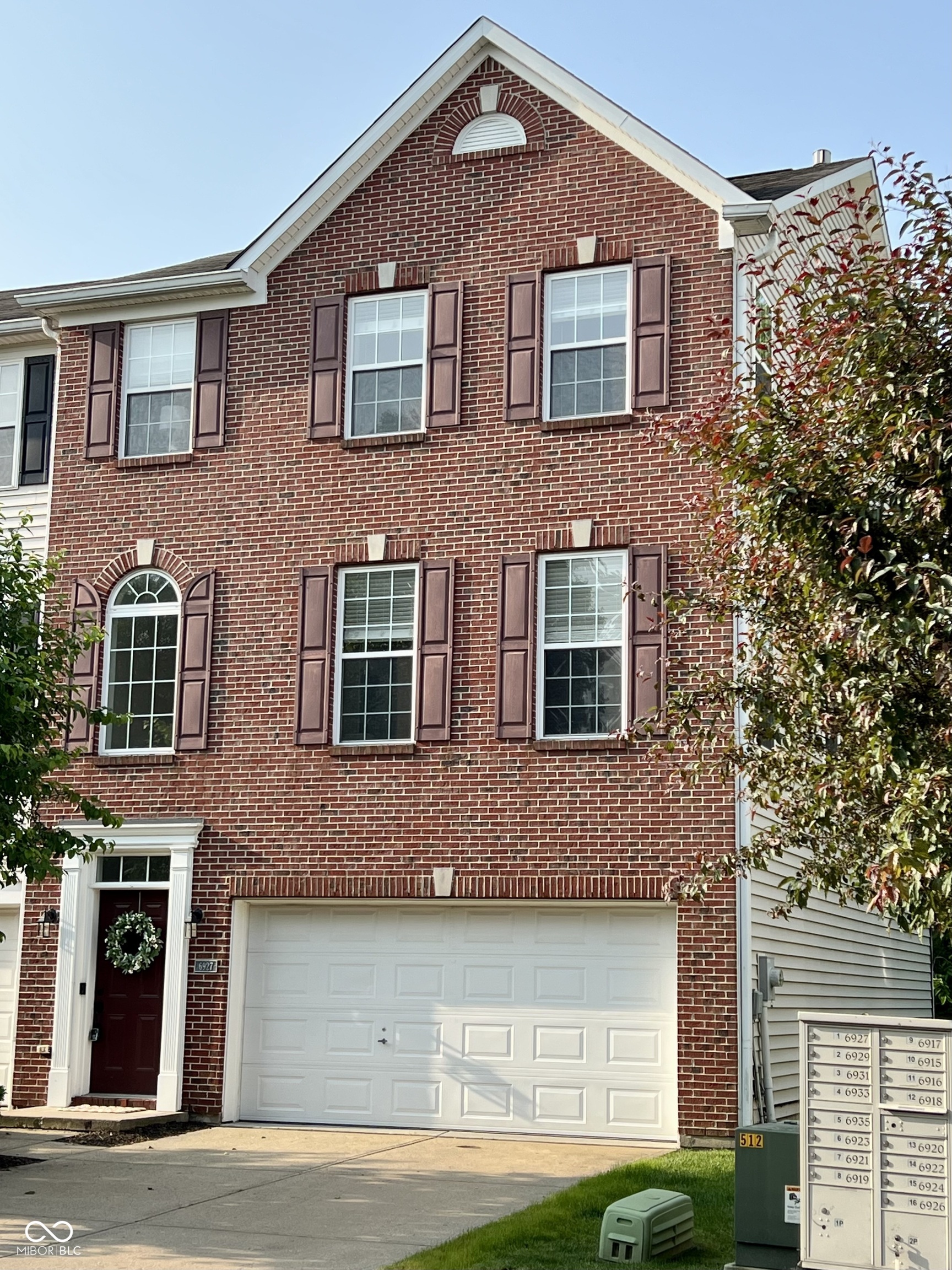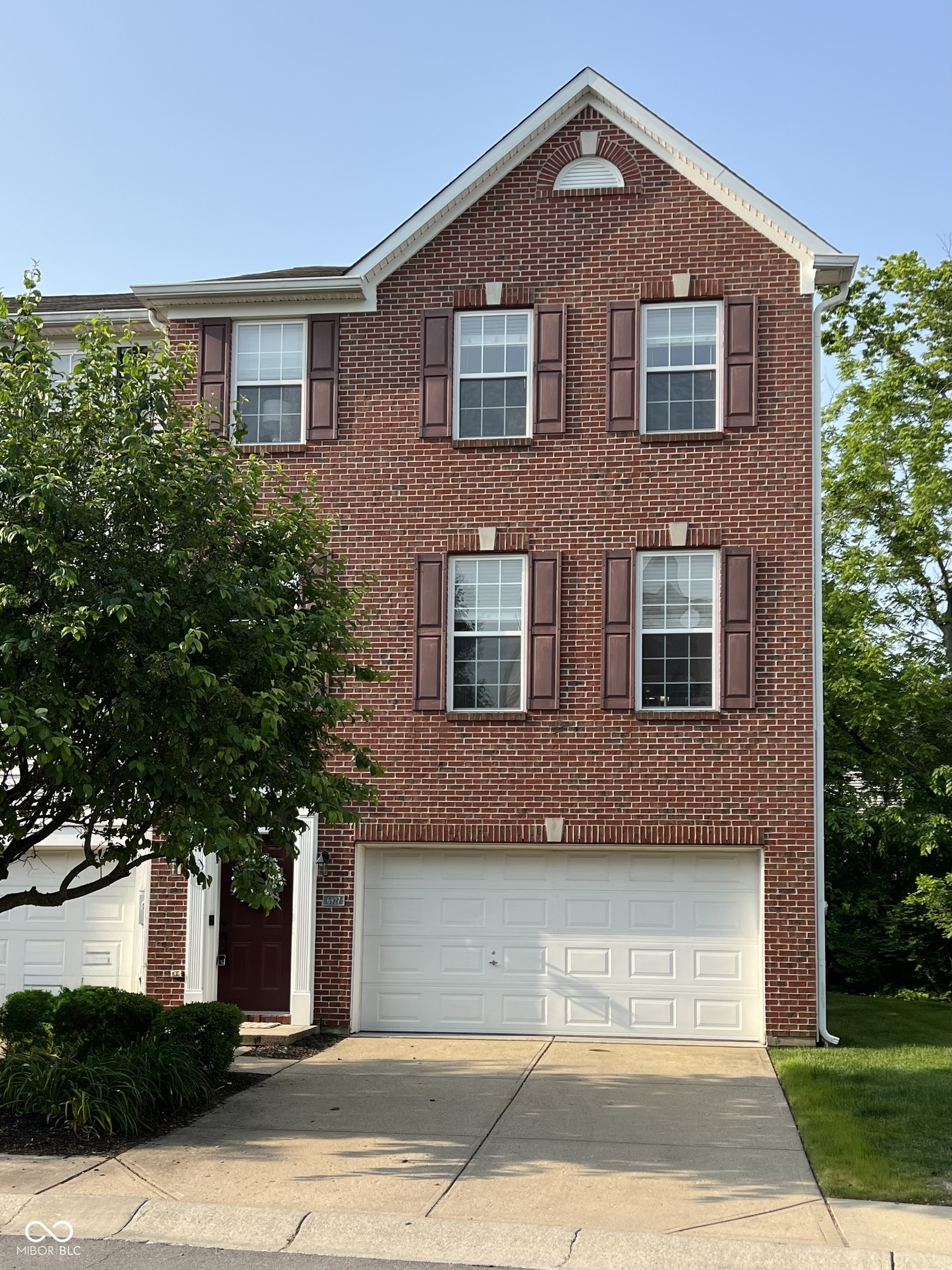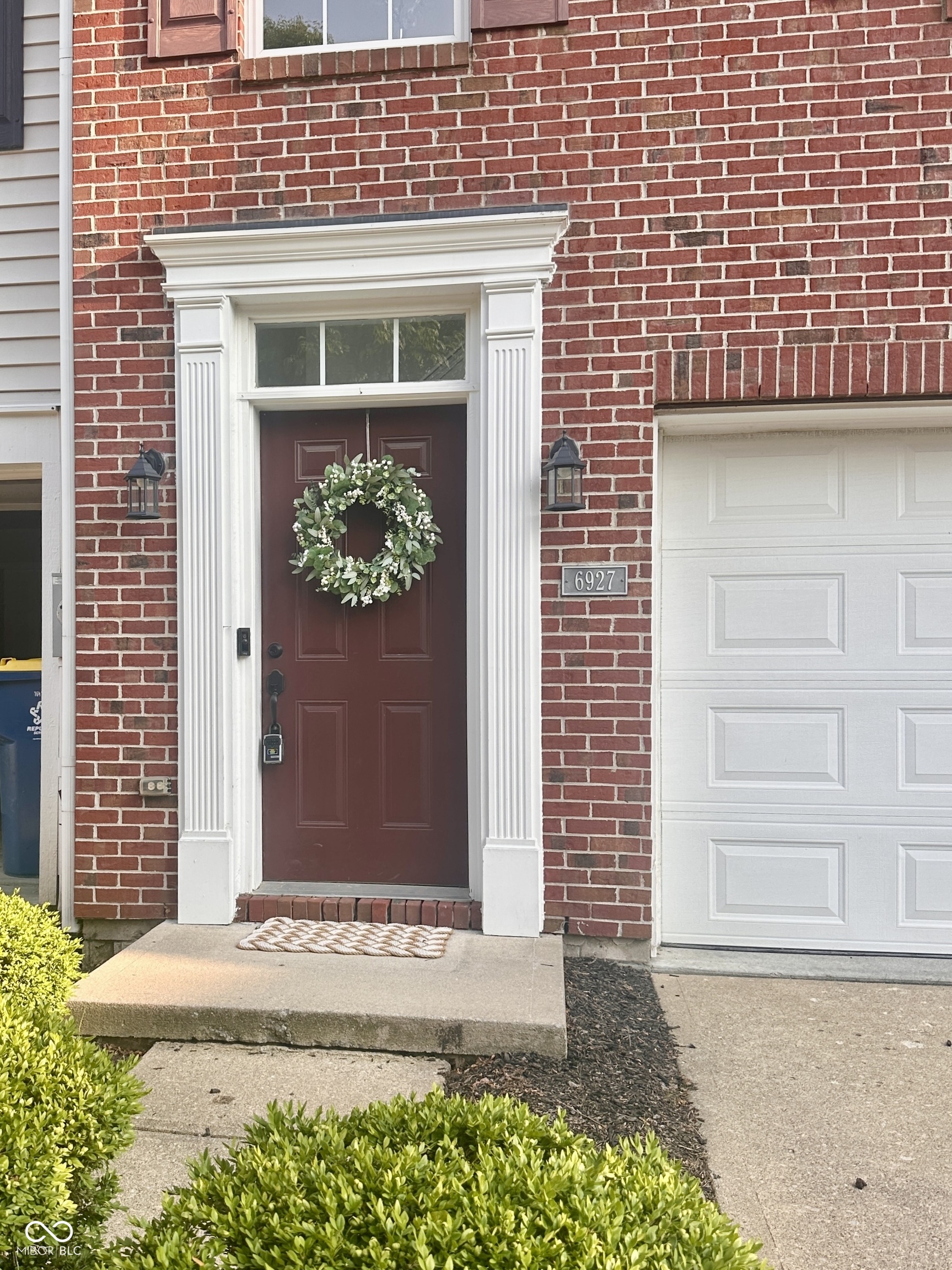


6927 Havenmoor Place, Indianapolis, IN 46250
$327,500
3
Beds
4
Baths
2,502
Sq Ft
Townhouse
Active
Listed by
David Hoyt
Epique Inc
317-708-0883
Last updated:
June 9, 2025, 03:10 PM
MLS#
22042276
Source:
IN MIBOR
About This Home
Home Facts
Townhouse
4 Baths
3 Bedrooms
Built in 2005
Price Summary
327,500
$130 per Sq. Ft.
MLS #:
22042276
Last Updated:
June 9, 2025, 03:10 PM
Added:
8 day(s) ago
Rooms & Interior
Bedrooms
Total Bedrooms:
3
Bathrooms
Total Bathrooms:
4
Full Bathrooms:
3
Interior
Living Area:
2,502 Sq. Ft.
Structure
Structure
Architectural Style:
Multi-Level
Building Area:
2,502 Sq. Ft.
Year Built:
2005
Lot
Lot Size (Sq. Ft):
3,484
Finances & Disclosures
Price:
$327,500
Price per Sq. Ft:
$130 per Sq. Ft.
Contact an Agent
Yes, I would like more information from Coldwell Banker. Please use and/or share my information with a Coldwell Banker agent to contact me about my real estate needs.
By clicking Contact I agree a Coldwell Banker Agent may contact me by phone or text message including by automated means and prerecorded messages about real estate services, and that I can access real estate services without providing my phone number. I acknowledge that I have read and agree to the Terms of Use and Privacy Notice.
Contact an Agent
Yes, I would like more information from Coldwell Banker. Please use and/or share my information with a Coldwell Banker agent to contact me about my real estate needs.
By clicking Contact I agree a Coldwell Banker Agent may contact me by phone or text message including by automated means and prerecorded messages about real estate services, and that I can access real estate services without providing my phone number. I acknowledge that I have read and agree to the Terms of Use and Privacy Notice.