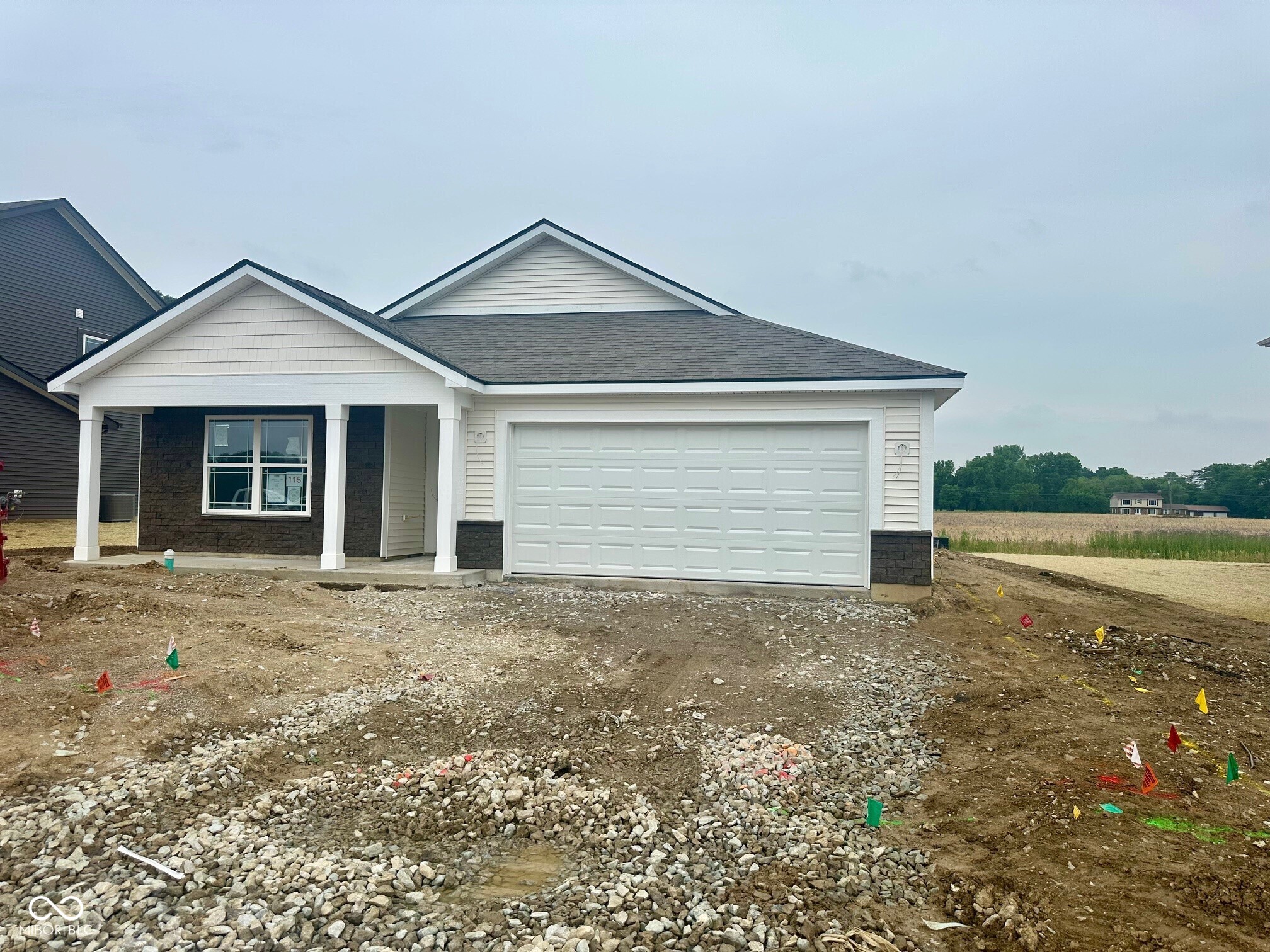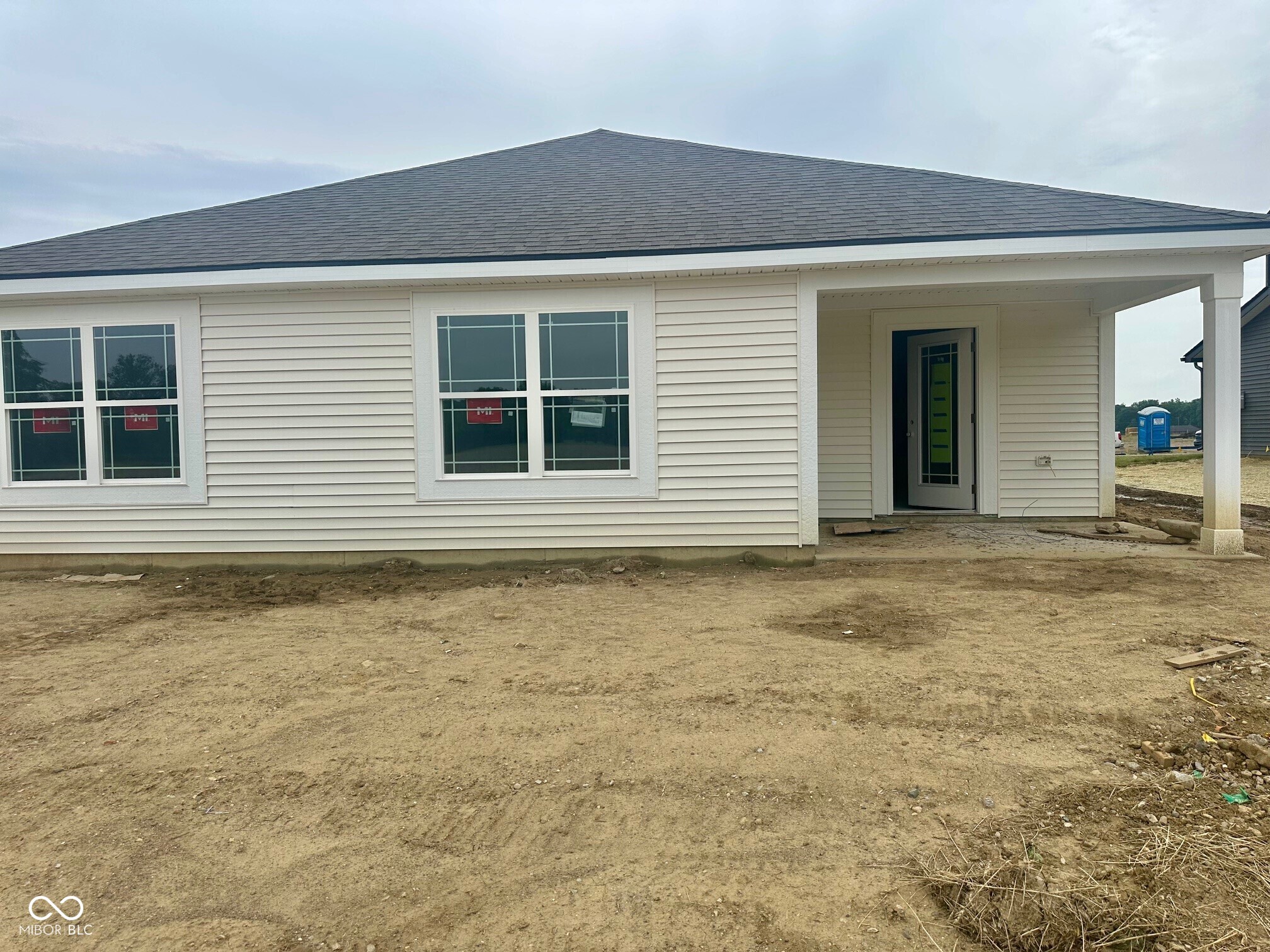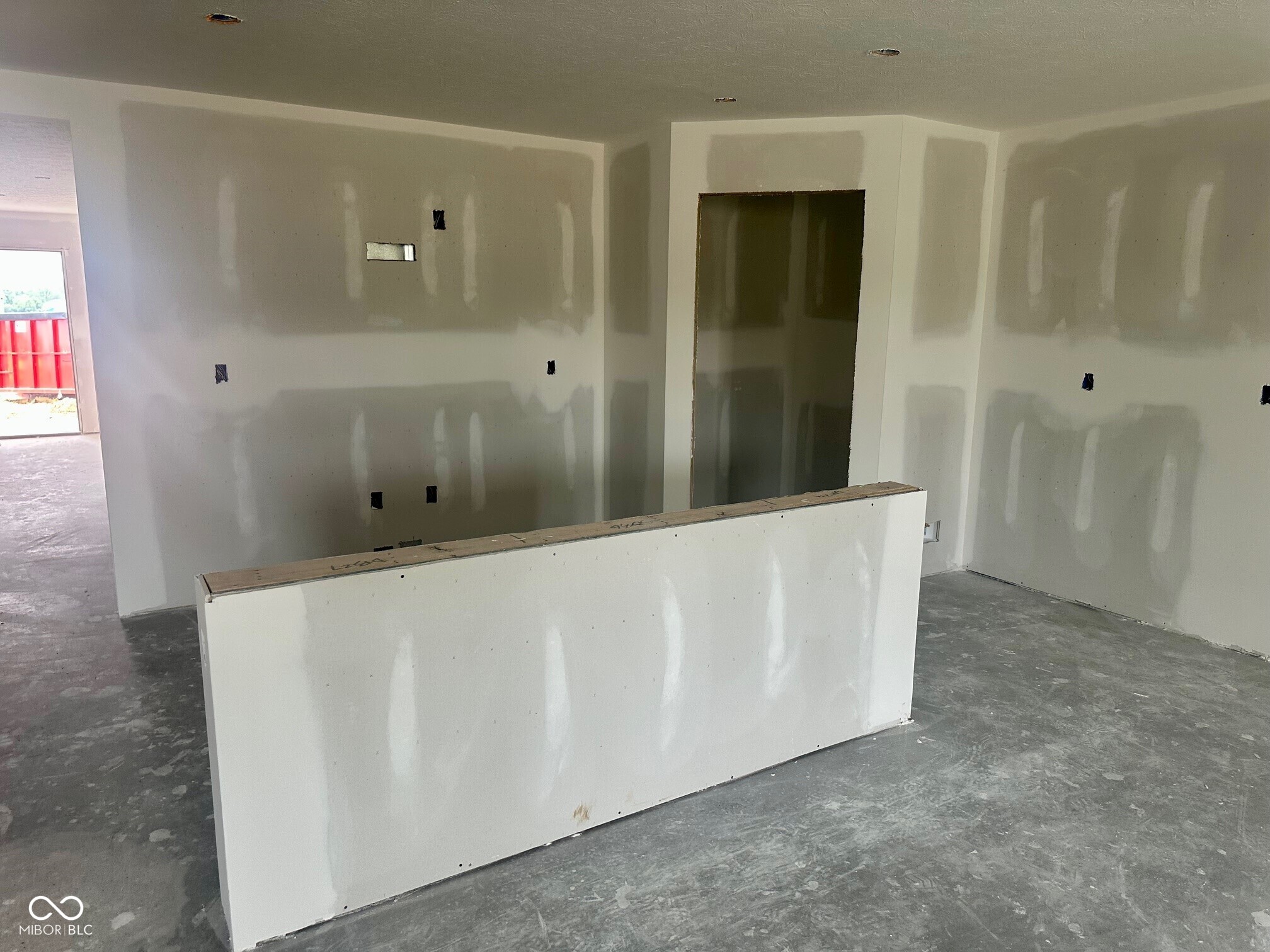


6812 Rawlings Lane, Indianapolis, IN 46221
$355,000
4
Beds
2
Baths
1,771
Sq Ft
Single Family
Active
Listed by
Frances Williams
Drh Realty Of Indiana, LLC.
317-797-7036
Last updated:
June 20, 2025, 10:38 PM
MLS#
22045608
Source:
IN MIBOR
About This Home
Home Facts
Single Family
2 Baths
4 Bedrooms
Built in 2025
Price Summary
355,000
$200 per Sq. Ft.
MLS #:
22045608
Last Updated:
June 20, 2025, 10:38 PM
Added:
3 day(s) ago
Rooms & Interior
Bedrooms
Total Bedrooms:
4
Bathrooms
Total Bathrooms:
2
Full Bathrooms:
2
Interior
Living Area:
1,771 Sq. Ft.
Structure
Structure
Architectural Style:
Ranch
Building Area:
1,771 Sq. Ft.
Year Built:
2025
Lot
Lot Size (Sq. Ft):
9,147
Finances & Disclosures
Price:
$355,000
Price per Sq. Ft:
$200 per Sq. Ft.
Contact an Agent
Yes, I would like more information from Coldwell Banker. Please use and/or share my information with a Coldwell Banker agent to contact me about my real estate needs.
By clicking Contact I agree a Coldwell Banker Agent may contact me by phone or text message including by automated means and prerecorded messages about real estate services, and that I can access real estate services without providing my phone number. I acknowledge that I have read and agree to the Terms of Use and Privacy Notice.
Contact an Agent
Yes, I would like more information from Coldwell Banker. Please use and/or share my information with a Coldwell Banker agent to contact me about my real estate needs.
By clicking Contact I agree a Coldwell Banker Agent may contact me by phone or text message including by automated means and prerecorded messages about real estate services, and that I can access real estate services without providing my phone number. I acknowledge that I have read and agree to the Terms of Use and Privacy Notice.