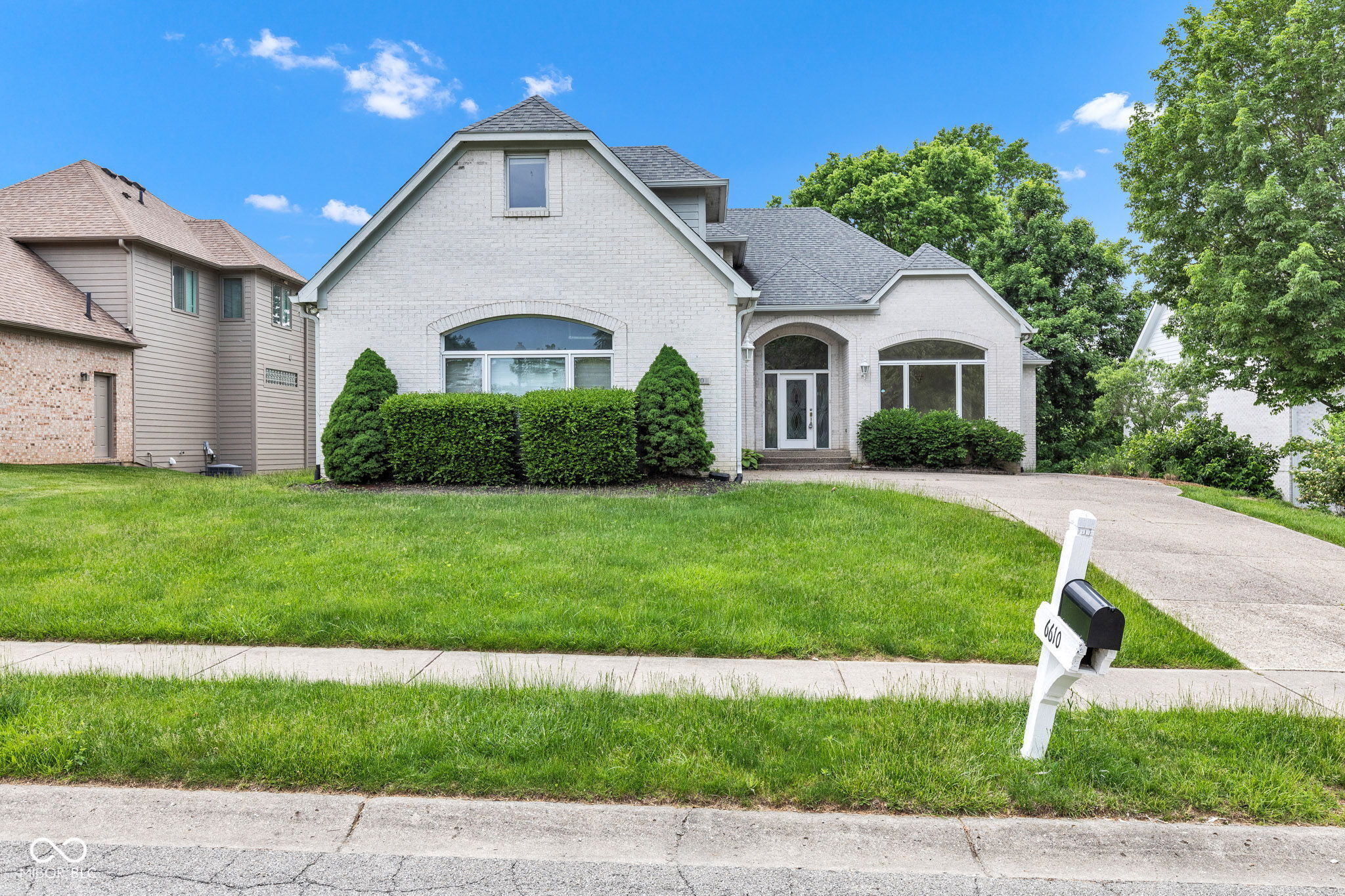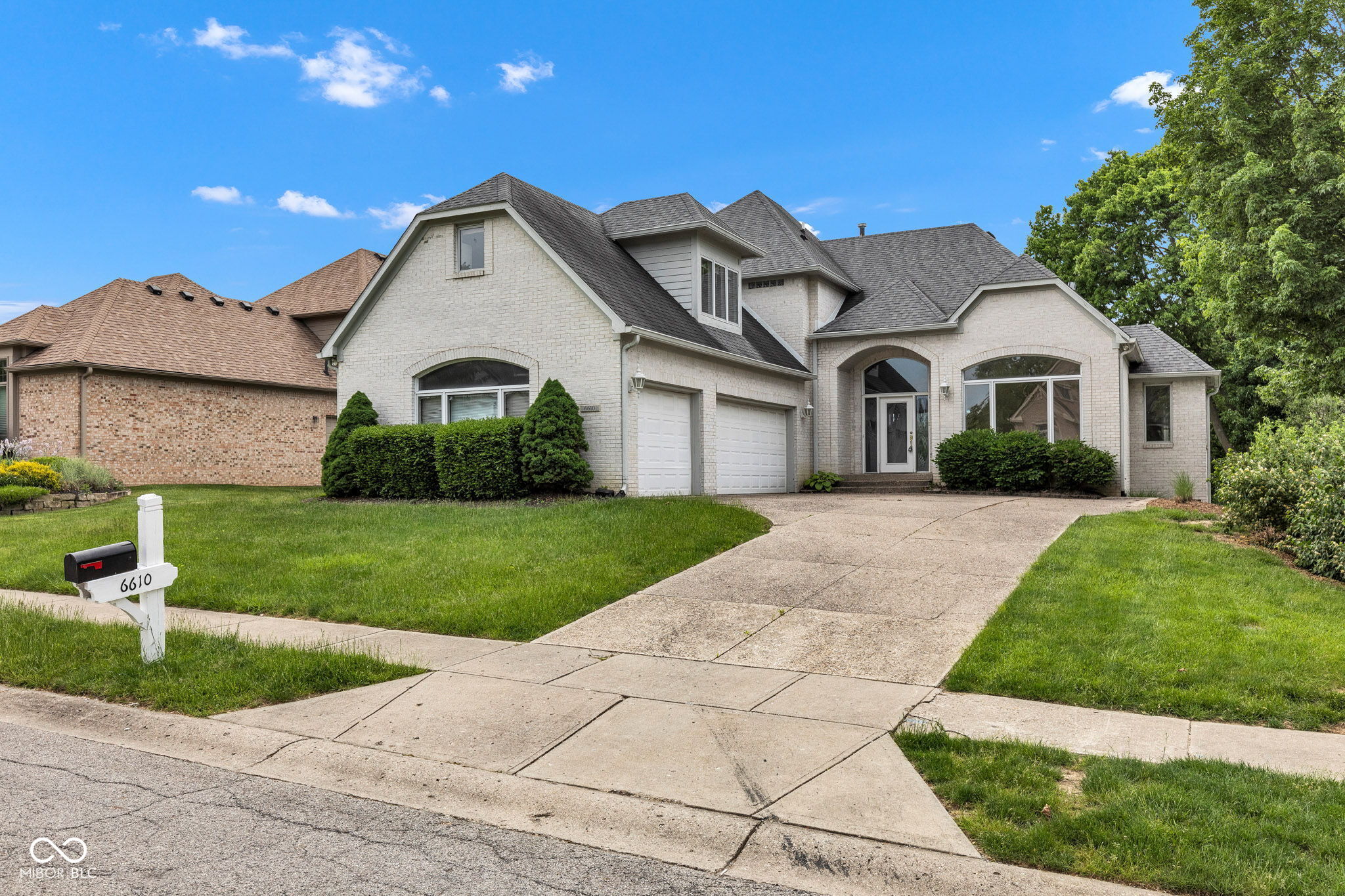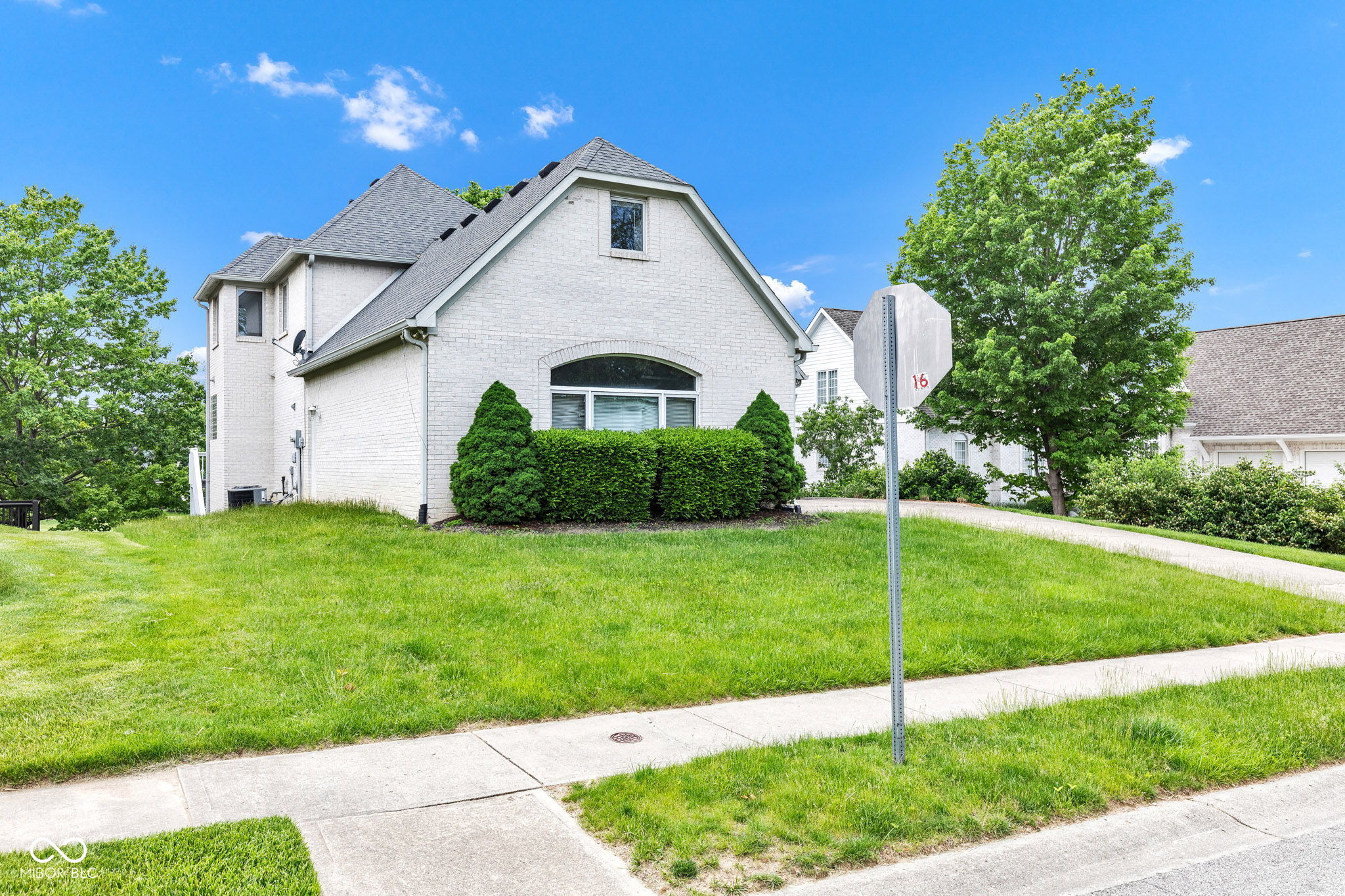


6610 Royal Oakland Drive, Indianapolis, IN 46236
$620,000
5
Beds
5
Baths
5,212
Sq Ft
Single Family
Active
Listed by
Jamesha Norwood
eXp Realty, LLC.
888-611-3912
Last updated:
June 27, 2025, 03:49 PM
MLS#
22040496
Source:
IN MIBOR
About This Home
Home Facts
Single Family
5 Baths
5 Bedrooms
Built in 1999
Price Summary
620,000
$118 per Sq. Ft.
MLS #:
22040496
Last Updated:
June 27, 2025, 03:49 PM
Added:
a month ago
Rooms & Interior
Bedrooms
Total Bedrooms:
5
Bathrooms
Total Bathrooms:
5
Full Bathrooms:
4
Interior
Living Area:
5,212 Sq. Ft.
Structure
Structure
Architectural Style:
TraditonalAmerican
Building Area:
5,212 Sq. Ft.
Year Built:
1999
Lot
Lot Size (Sq. Ft):
10,454
Finances & Disclosures
Price:
$620,000
Price per Sq. Ft:
$118 per Sq. Ft.
Contact an Agent
Yes, I would like more information from Coldwell Banker. Please use and/or share my information with a Coldwell Banker agent to contact me about my real estate needs.
By clicking Contact I agree a Coldwell Banker Agent may contact me by phone or text message including by automated means and prerecorded messages about real estate services, and that I can access real estate services without providing my phone number. I acknowledge that I have read and agree to the Terms of Use and Privacy Notice.
Contact an Agent
Yes, I would like more information from Coldwell Banker. Please use and/or share my information with a Coldwell Banker agent to contact me about my real estate needs.
By clicking Contact I agree a Coldwell Banker Agent may contact me by phone or text message including by automated means and prerecorded messages about real estate services, and that I can access real estate services without providing my phone number. I acknowledge that I have read and agree to the Terms of Use and Privacy Notice.