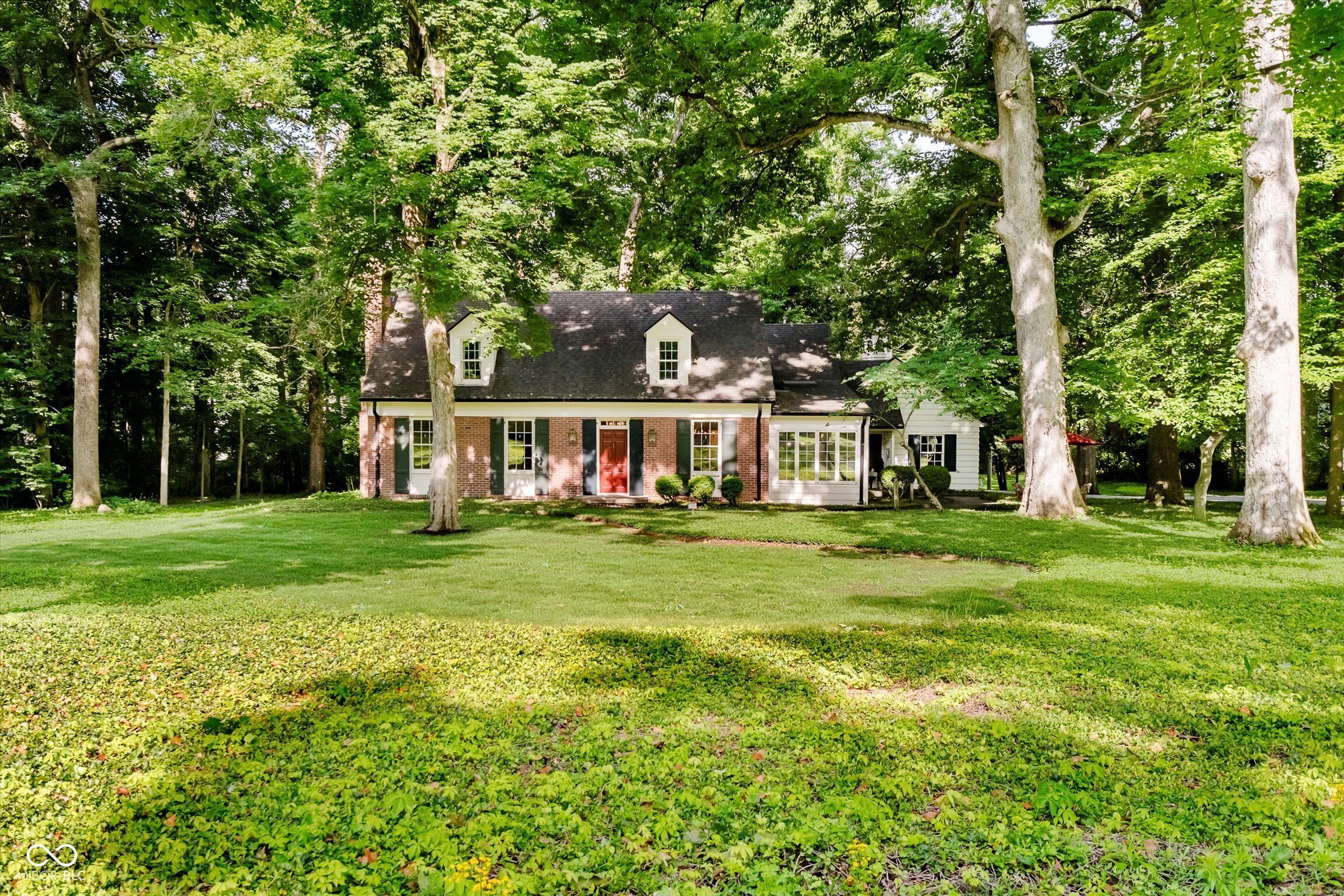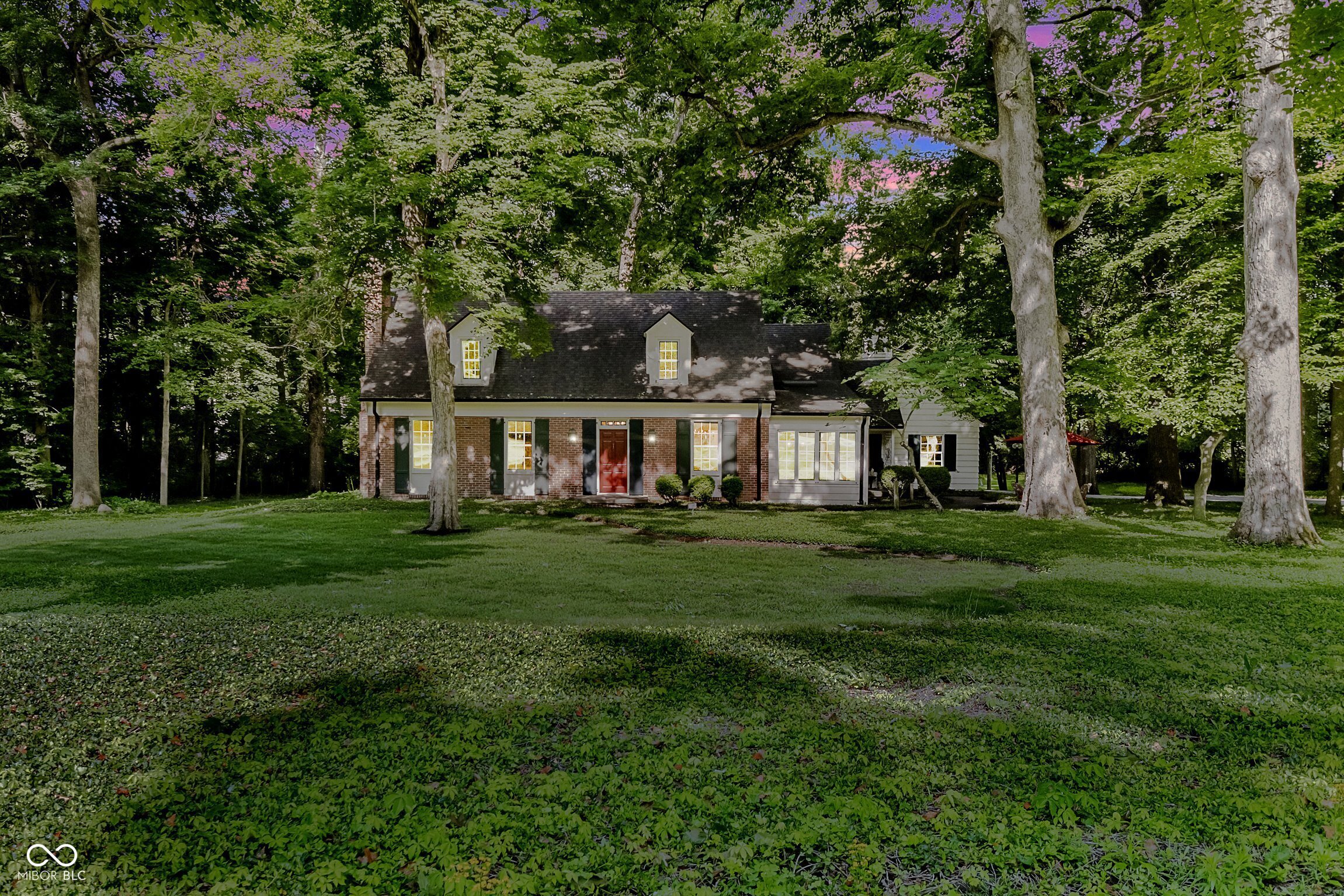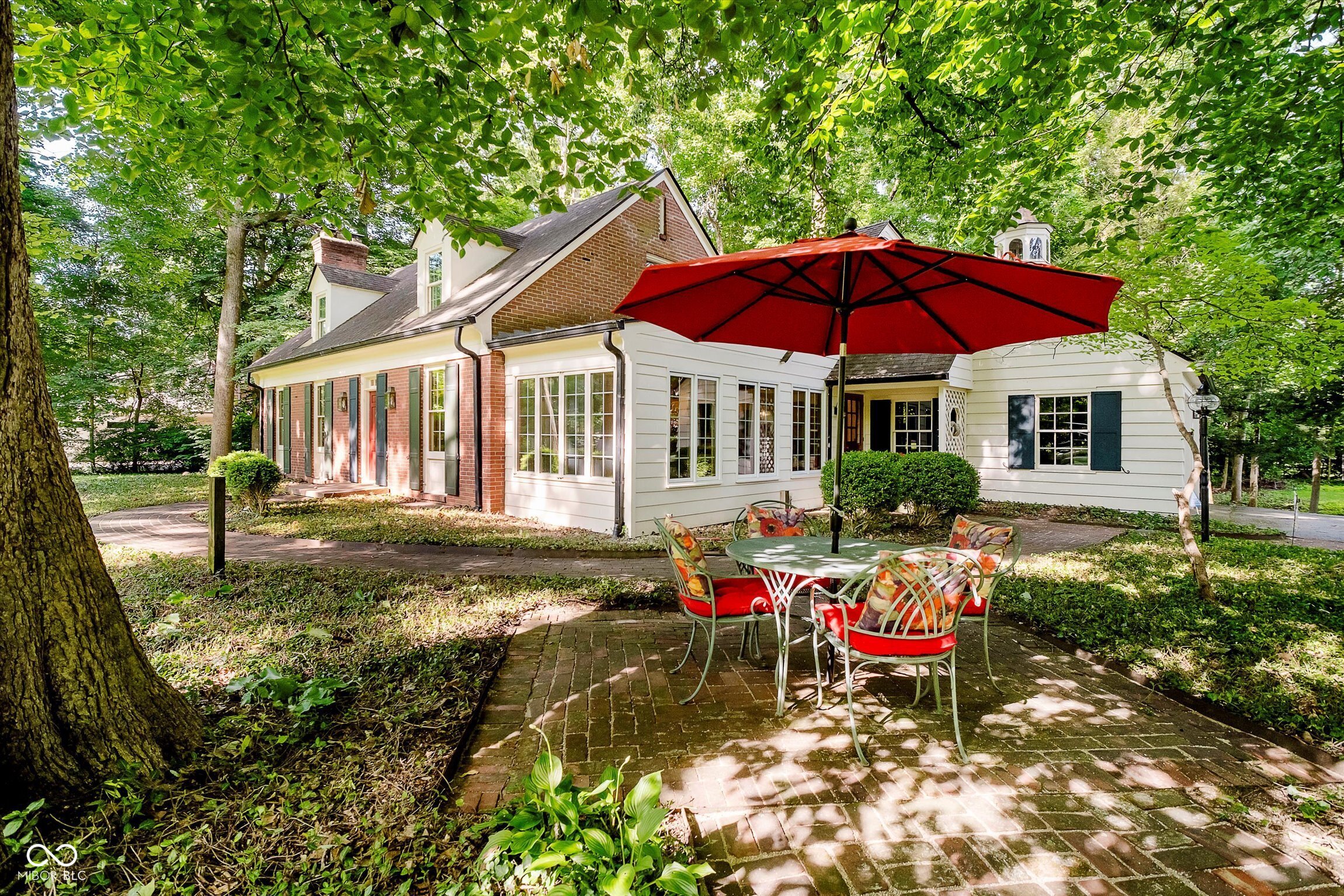


6280 N Chester Avenue, Indianapolis, IN 46220
$899,000
4
Beds
3
Baths
4,520
Sq Ft
Single Family
Active
Listed by
John Creamer
Molly Creamer
Century 21 Scheetz
317-705-2500
Last updated:
June 28, 2025, 11:38 PM
MLS#
22046887
Source:
IN MIBOR
About This Home
Home Facts
Single Family
3 Baths
4 Bedrooms
Built in 1940
Price Summary
899,000
$198 per Sq. Ft.
MLS #:
22046887
Last Updated:
June 28, 2025, 11:38 PM
Added:
5 day(s) ago
Rooms & Interior
Bedrooms
Total Bedrooms:
4
Bathrooms
Total Bathrooms:
3
Full Bathrooms:
3
Interior
Living Area:
4,520 Sq. Ft.
Structure
Structure
Building Area:
4,520 Sq. Ft.
Year Built:
1940
Lot
Lot Size (Sq. Ft):
55,321
Finances & Disclosures
Price:
$899,000
Price per Sq. Ft:
$198 per Sq. Ft.
See this home in person
Attend an upcoming open house
Sun, Jun 29
01:00 PM - 03:00 PMContact an Agent
Yes, I would like more information from Coldwell Banker. Please use and/or share my information with a Coldwell Banker agent to contact me about my real estate needs.
By clicking Contact I agree a Coldwell Banker Agent may contact me by phone or text message including by automated means and prerecorded messages about real estate services, and that I can access real estate services without providing my phone number. I acknowledge that I have read and agree to the Terms of Use and Privacy Notice.
Contact an Agent
Yes, I would like more information from Coldwell Banker. Please use and/or share my information with a Coldwell Banker agent to contact me about my real estate needs.
By clicking Contact I agree a Coldwell Banker Agent may contact me by phone or text message including by automated means and prerecorded messages about real estate services, and that I can access real estate services without providing my phone number. I acknowledge that I have read and agree to the Terms of Use and Privacy Notice.