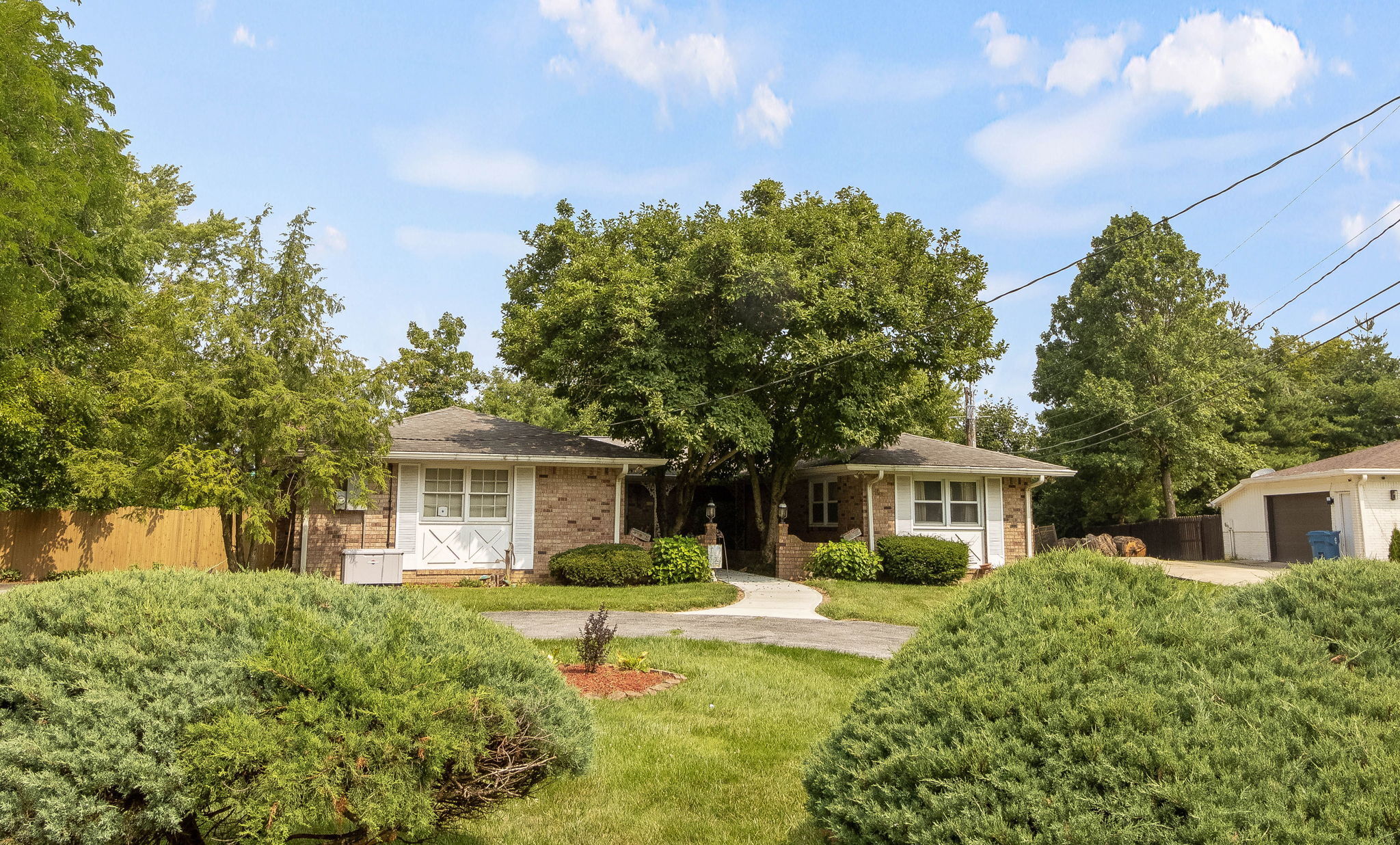Local Realty Service Provided By: Coldwell Banker Kaiser Real Estate

6136 Linton Lane, Indianapolis, IN 46220
$300,000
4
Beds
3
Baths
2,232
Sq Ft
Single Family
Sold
Listed by
Andy Deemer
Bought with F.C. Tucker Company
F.C. Tucker Company
317-259-6000
MLS#
21934054
Source:
IN MIBOR
Sorry, we are unable to map this address
About This Home
Home Facts
Single Family
3 Baths
4 Bedrooms
Built in 1965
Price Summary
300,000
$134 per Sq. Ft.
MLS #:
21934054
Sold:
September 28, 2023
Rooms & Interior
Bedrooms
Total Bedrooms:
4
Bathrooms
Total Bathrooms:
3
Full Bathrooms:
2
Interior
Living Area:
2,232 Sq. Ft.
Structure
Structure
Architectural Style:
Ranch
Year Built:
1965
Lot
Lot Size (Sq. Ft):
21,780
Finances & Disclosures
Price:
$300,000
Price per Sq. Ft:
$134 per Sq. Ft.
Source:IN MIBOR
The information being provided by Metropolitan Indianapolis Board of Realtors is for the consumer’s personal, non-commercial use and may not be used for any purpose other than to identify prospective properties consumers may be interested in purchasing. The information is deemed reliable but not guaranteed and should therefore be independently verified. © 2025 Metropolitan Indianapolis Board of Realtors All rights reserved.