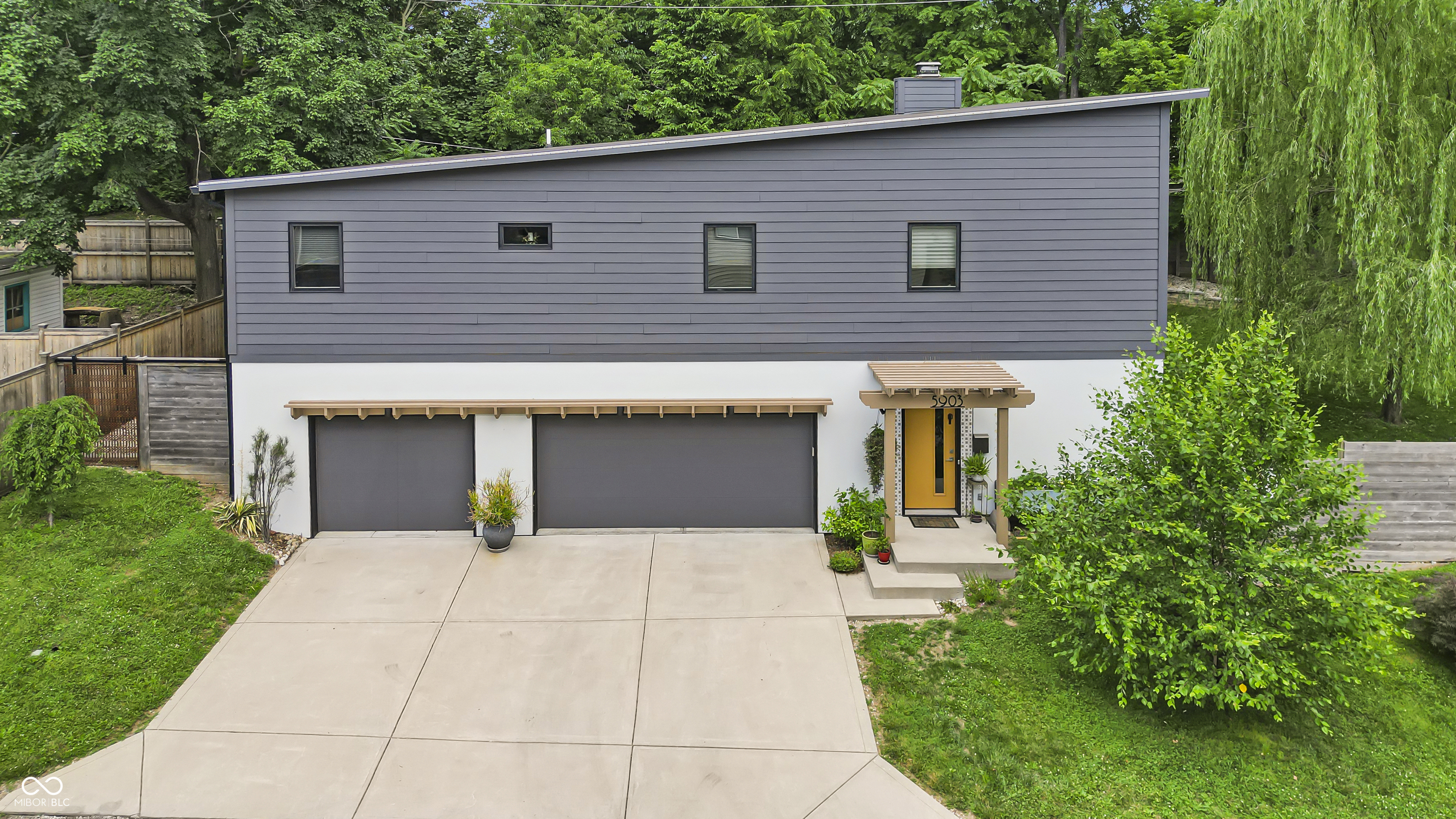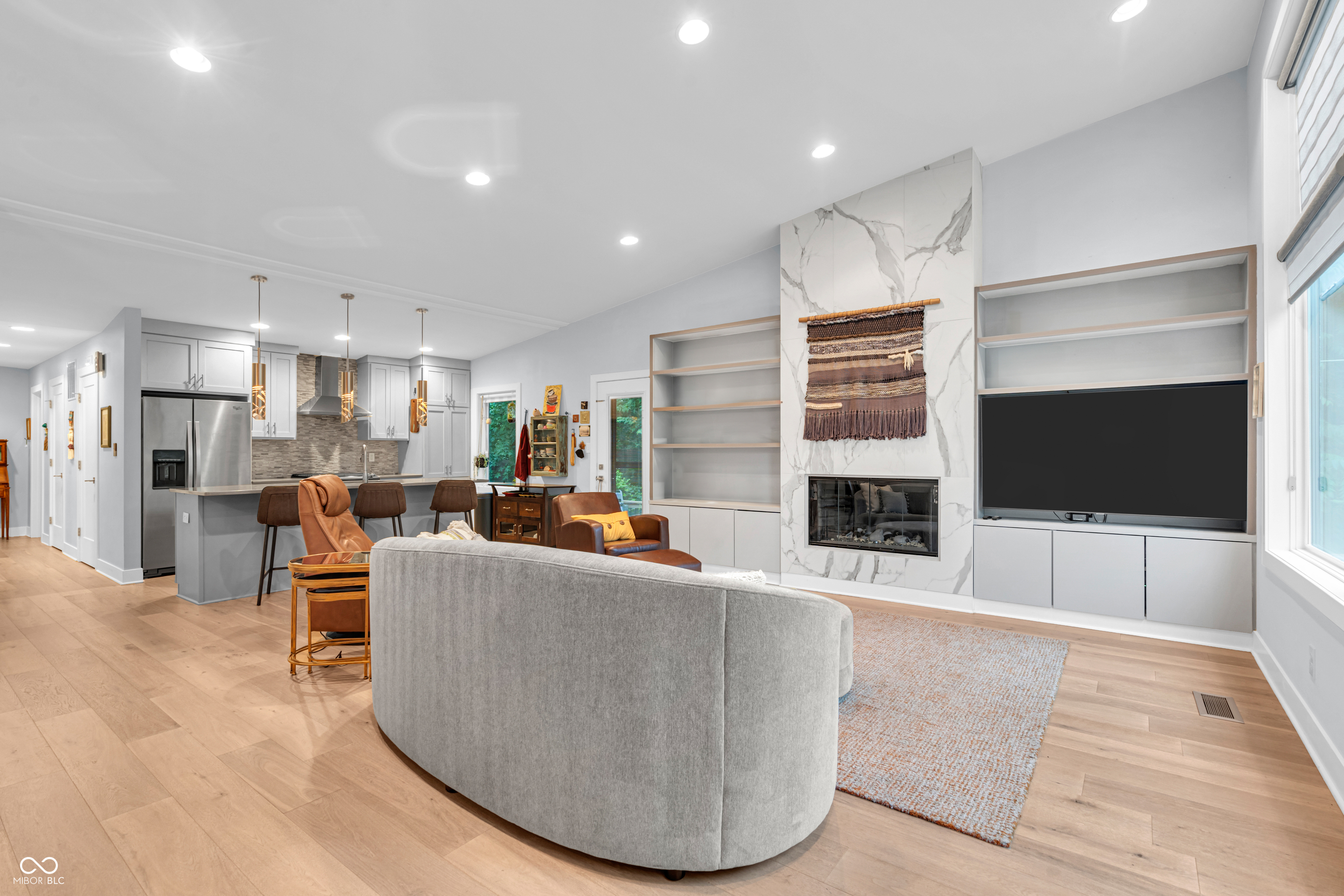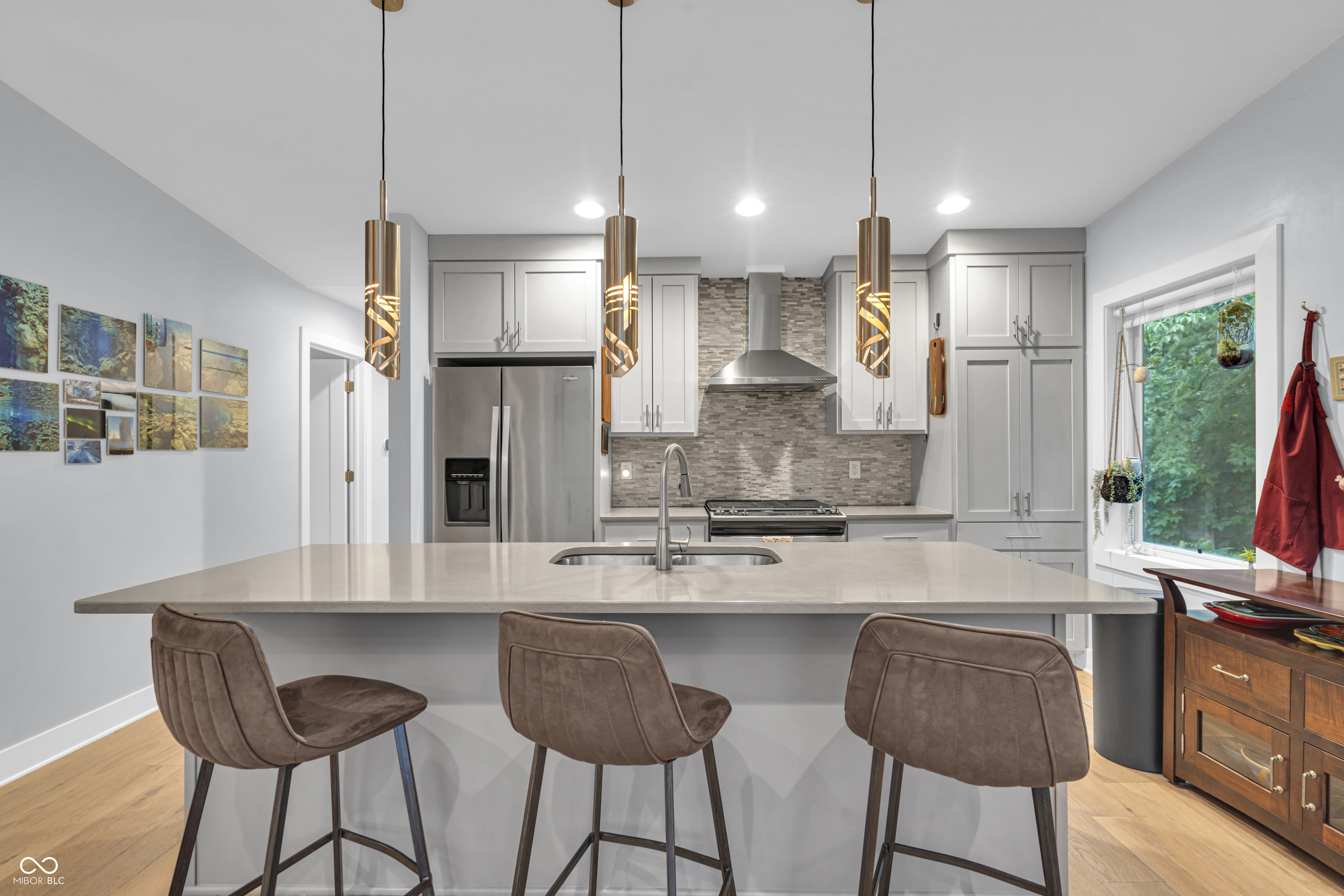


5903 Birchwood Avenue, Indianapolis, IN 46220
$649,900
4
Beds
3
Baths
2,190
Sq Ft
Single Family
Active
Listed by
Jerry Gemmecke
William Kimes
F.C. Tucker Company
317-843-7766
Last updated:
July 3, 2025, 11:46 PM
MLS#
22047042
Source:
IN MIBOR
About This Home
Home Facts
Single Family
3 Baths
4 Bedrooms
Built in 2016
Price Summary
649,900
$296 per Sq. Ft.
MLS #:
22047042
Last Updated:
July 3, 2025, 11:46 PM
Added:
8 day(s) ago
Rooms & Interior
Bedrooms
Total Bedrooms:
4
Bathrooms
Total Bathrooms:
3
Full Bathrooms:
3
Interior
Living Area:
2,190 Sq. Ft.
Structure
Structure
Architectural Style:
Contemporary
Building Area:
2,260 Sq. Ft.
Year Built:
2016
Lot
Lot Size (Sq. Ft):
5,227
Finances & Disclosures
Price:
$649,900
Price per Sq. Ft:
$296 per Sq. Ft.
See this home in person
Attend an upcoming open house
Sun, Jul 6
12:00 PM - 03:00 PMContact an Agent
Yes, I would like more information from Coldwell Banker. Please use and/or share my information with a Coldwell Banker agent to contact me about my real estate needs.
By clicking Contact I agree a Coldwell Banker Agent may contact me by phone or text message including by automated means and prerecorded messages about real estate services, and that I can access real estate services without providing my phone number. I acknowledge that I have read and agree to the Terms of Use and Privacy Notice.
Contact an Agent
Yes, I would like more information from Coldwell Banker. Please use and/or share my information with a Coldwell Banker agent to contact me about my real estate needs.
By clicking Contact I agree a Coldwell Banker Agent may contact me by phone or text message including by automated means and prerecorded messages about real estate services, and that I can access real estate services without providing my phone number. I acknowledge that I have read and agree to the Terms of Use and Privacy Notice.