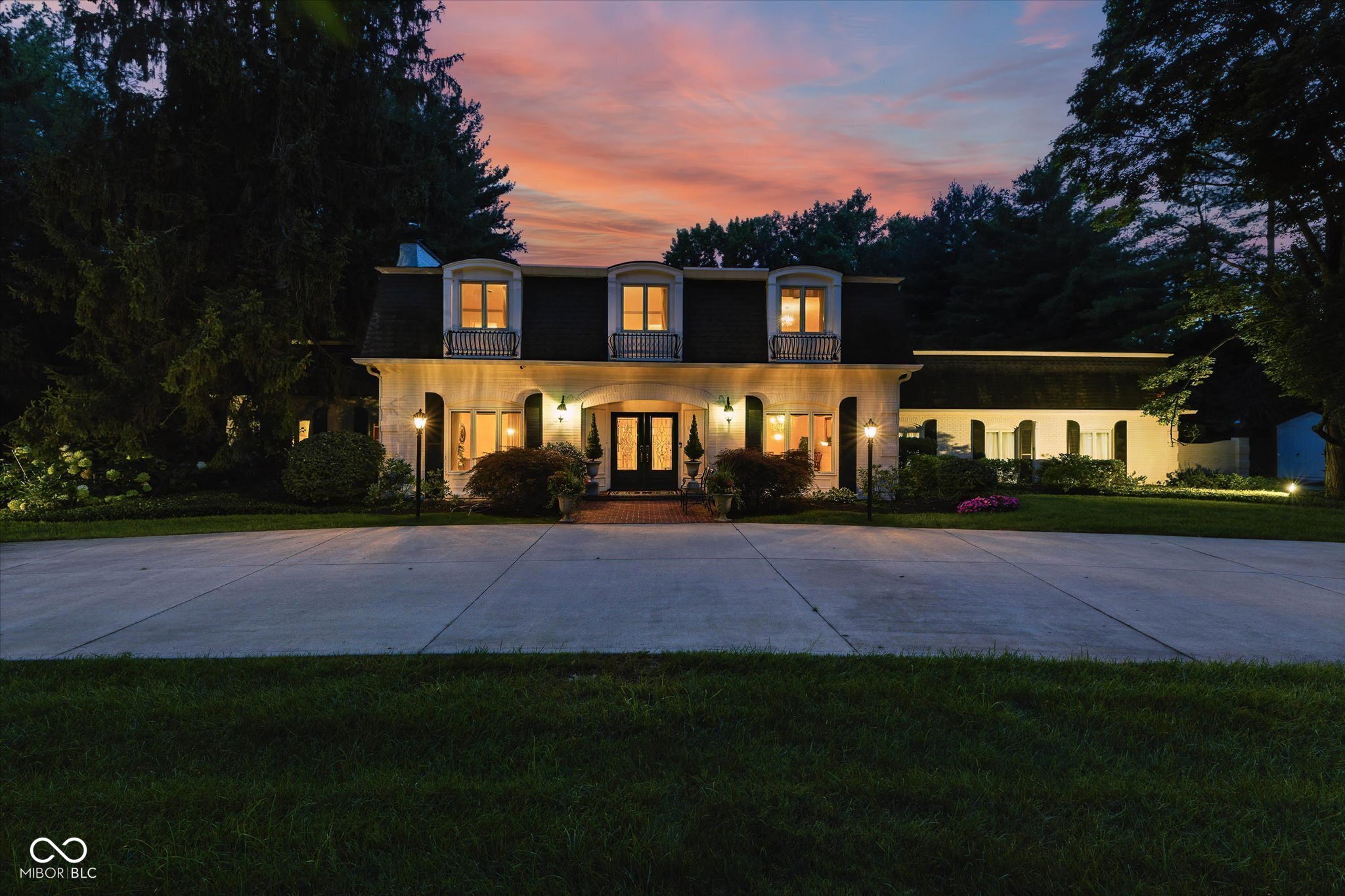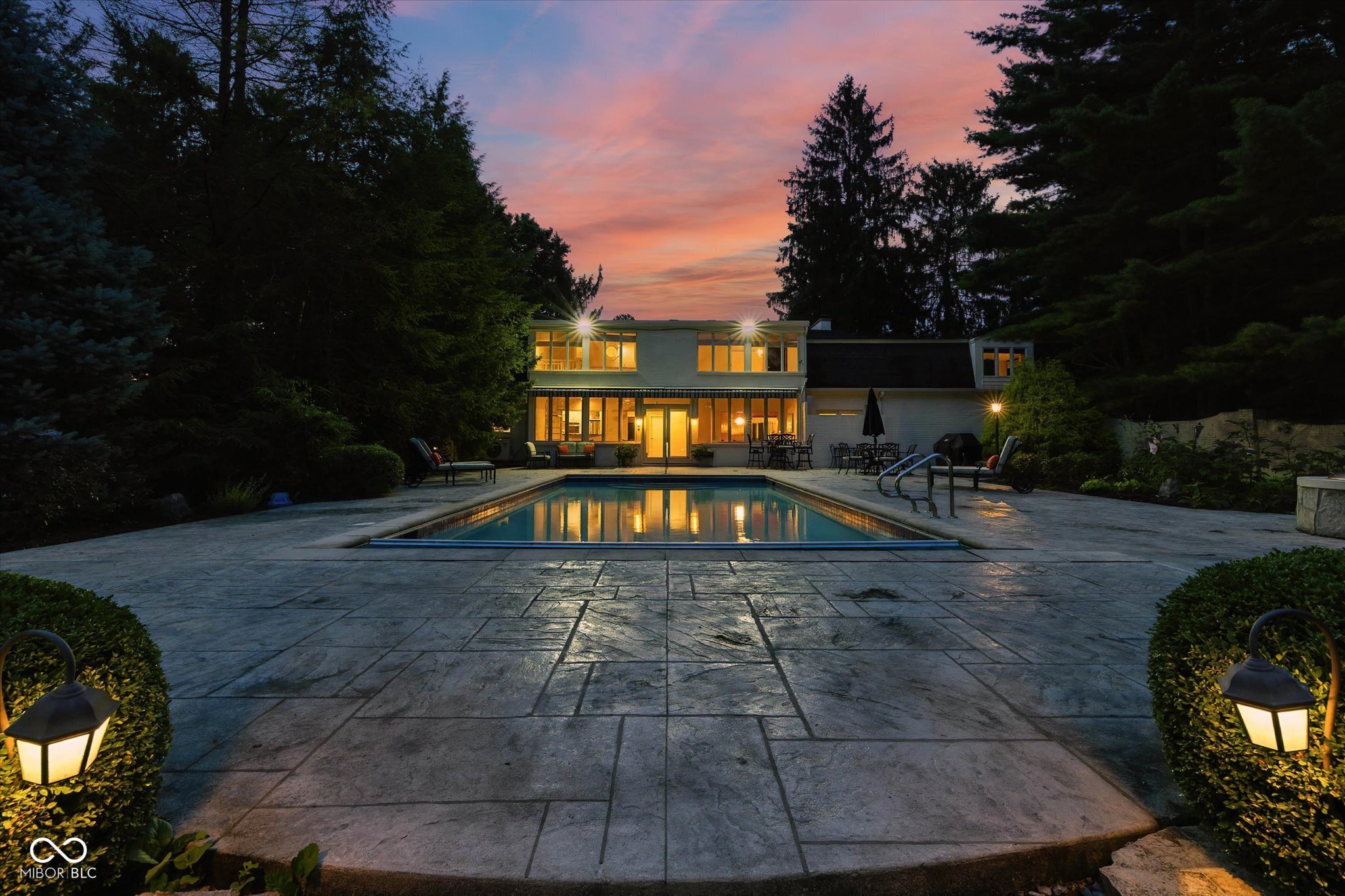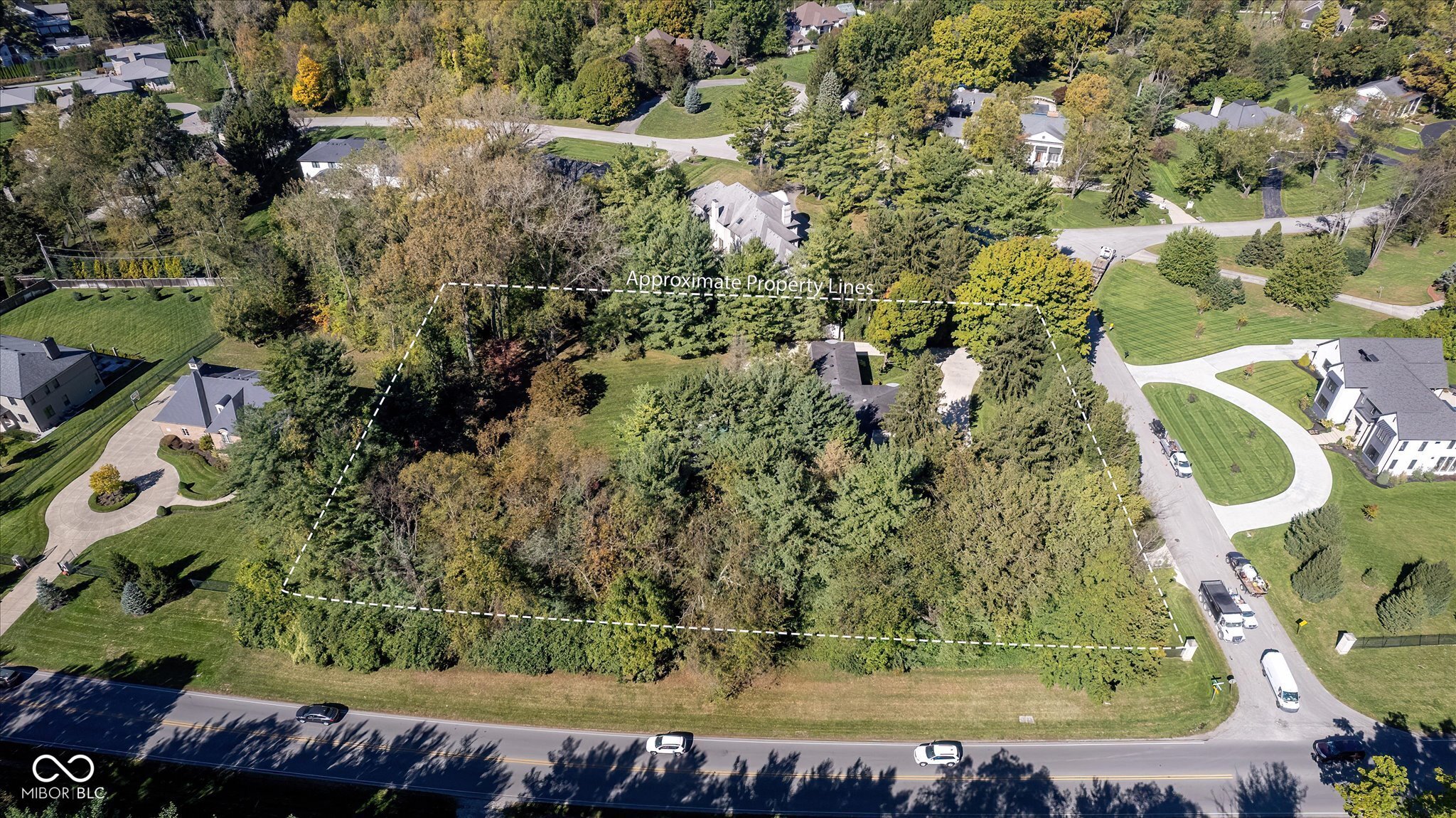


5880 Stafford Way, Indianapolis, IN 46228
$1,150,000
5
Beds
5
Baths
4,704
Sq Ft
Single Family
Pending
Listed by
Katherine James
Berkshire Hathaway Home
317-595-2100
Last updated:
September 6, 2025, 07:24 AM
MLS#
22051874
Source:
IN MIBOR
About This Home
Home Facts
Single Family
5 Baths
5 Bedrooms
Built in 1962
Price Summary
1,150,000
$244 per Sq. Ft.
MLS #:
22051874
Last Updated:
September 6, 2025, 07:24 AM
Added:
a month ago
Rooms & Interior
Bedrooms
Total Bedrooms:
5
Bathrooms
Total Bathrooms:
5
Full Bathrooms:
4
Interior
Living Area:
4,704 Sq. Ft.
Structure
Structure
Building Area:
5,292 Sq. Ft.
Year Built:
1962
Lot
Lot Size (Sq. Ft):
86,248
Finances & Disclosures
Price:
$1,150,000
Price per Sq. Ft:
$244 per Sq. Ft.
Contact an Agent
Yes, I would like more information from Coldwell Banker. Please use and/or share my information with a Coldwell Banker agent to contact me about my real estate needs.
By clicking Contact I agree a Coldwell Banker Agent may contact me by phone or text message including by automated means and prerecorded messages about real estate services, and that I can access real estate services without providing my phone number. I acknowledge that I have read and agree to the Terms of Use and Privacy Notice.
Contact an Agent
Yes, I would like more information from Coldwell Banker. Please use and/or share my information with a Coldwell Banker agent to contact me about my real estate needs.
By clicking Contact I agree a Coldwell Banker Agent may contact me by phone or text message including by automated means and prerecorded messages about real estate services, and that I can access real estate services without providing my phone number. I acknowledge that I have read and agree to the Terms of Use and Privacy Notice.