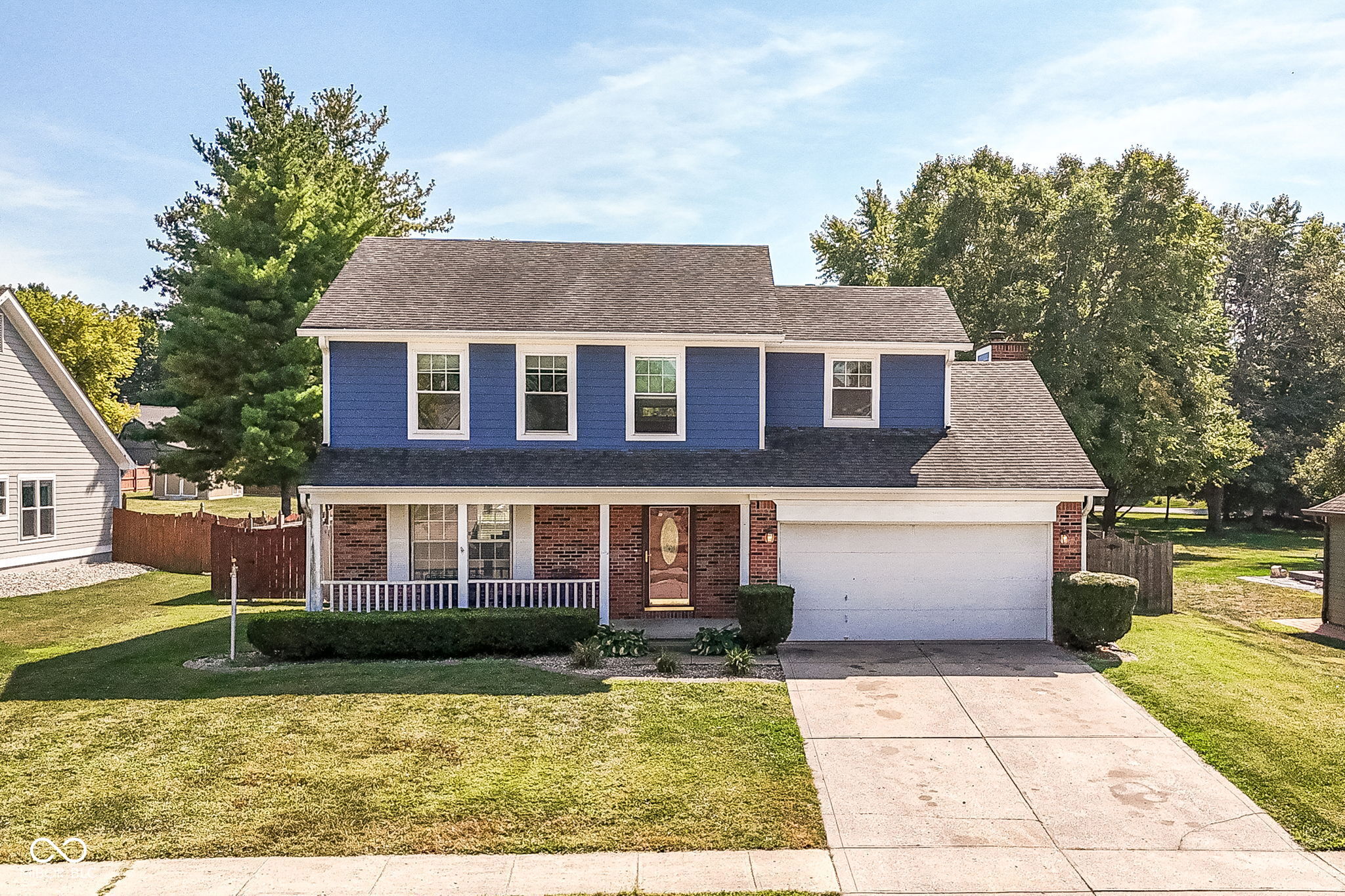


5825 Dan Patch Drive, Indianapolis, IN 46237
Active
Listed by
Diana Elmore
Realty World-Turtle Crk Realty
317-783-0783
Last updated:
September 18, 2025, 11:41 PM
MLS#
22063511
Source:
IN MIBOR
About This Home
Home Facts
Single Family
3 Baths
4 Bedrooms
Built in 1991
Price Summary
315,000
$179 per Sq. Ft.
MLS #:
22063511
Last Updated:
September 18, 2025, 11:41 PM
Added:
3 day(s) ago
Rooms & Interior
Bedrooms
Total Bedrooms:
4
Bathrooms
Total Bathrooms:
3
Full Bathrooms:
2
Interior
Living Area:
1,757 Sq. Ft.
Structure
Structure
Building Area:
1,757 Sq. Ft.
Year Built:
1991
Lot
Lot Size (Sq. Ft):
23,958
Finances & Disclosures
Price:
$315,000
Price per Sq. Ft:
$179 per Sq. Ft.
Contact an Agent
Yes, I would like more information from Coldwell Banker. Please use and/or share my information with a Coldwell Banker agent to contact me about my real estate needs.
By clicking Contact I agree a Coldwell Banker Agent may contact me by phone or text message including by automated means and prerecorded messages about real estate services, and that I can access real estate services without providing my phone number. I acknowledge that I have read and agree to the Terms of Use and Privacy Notice.
Contact an Agent
Yes, I would like more information from Coldwell Banker. Please use and/or share my information with a Coldwell Banker agent to contact me about my real estate needs.
By clicking Contact I agree a Coldwell Banker Agent may contact me by phone or text message including by automated means and prerecorded messages about real estate services, and that I can access real estate services without providing my phone number. I acknowledge that I have read and agree to the Terms of Use and Privacy Notice.