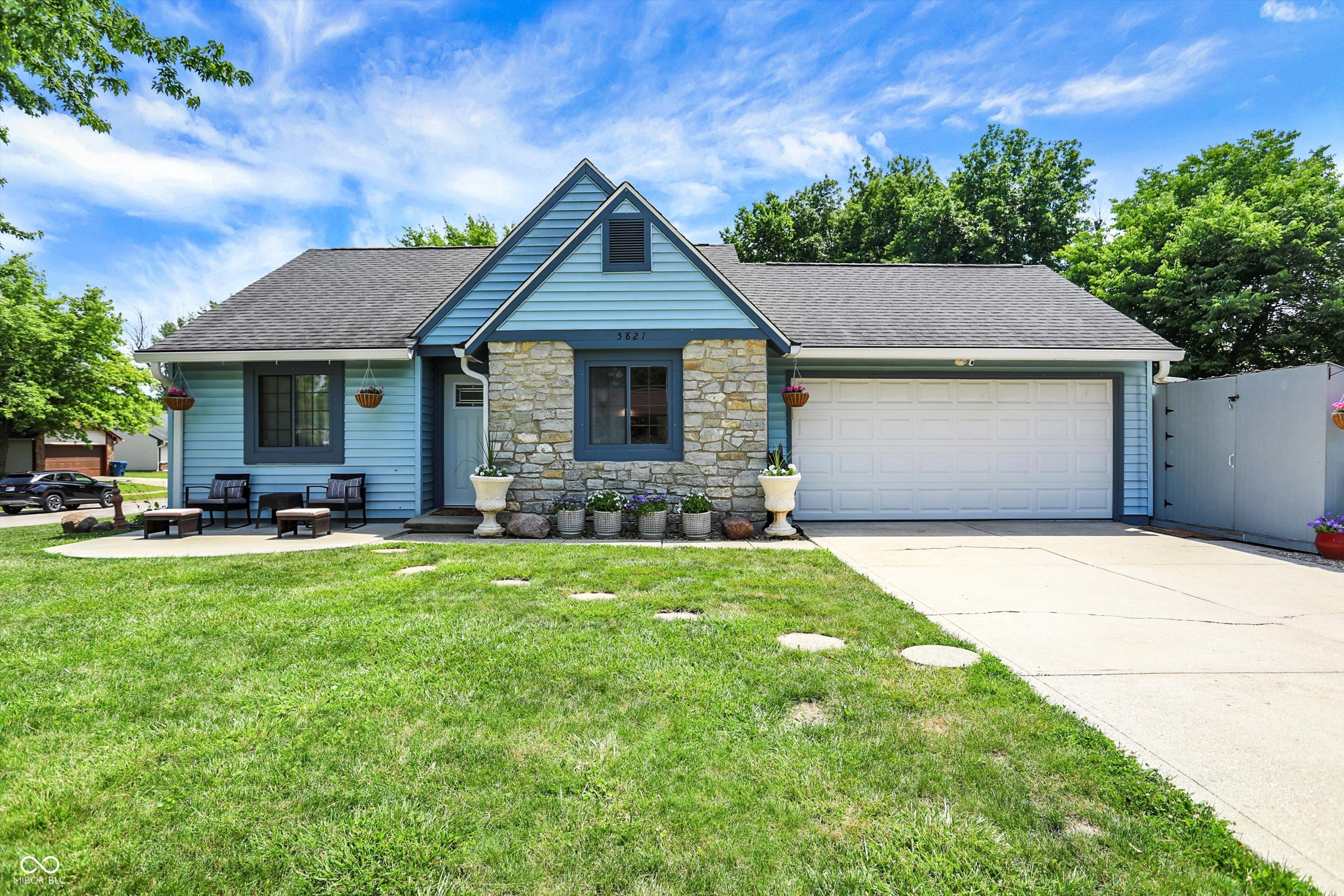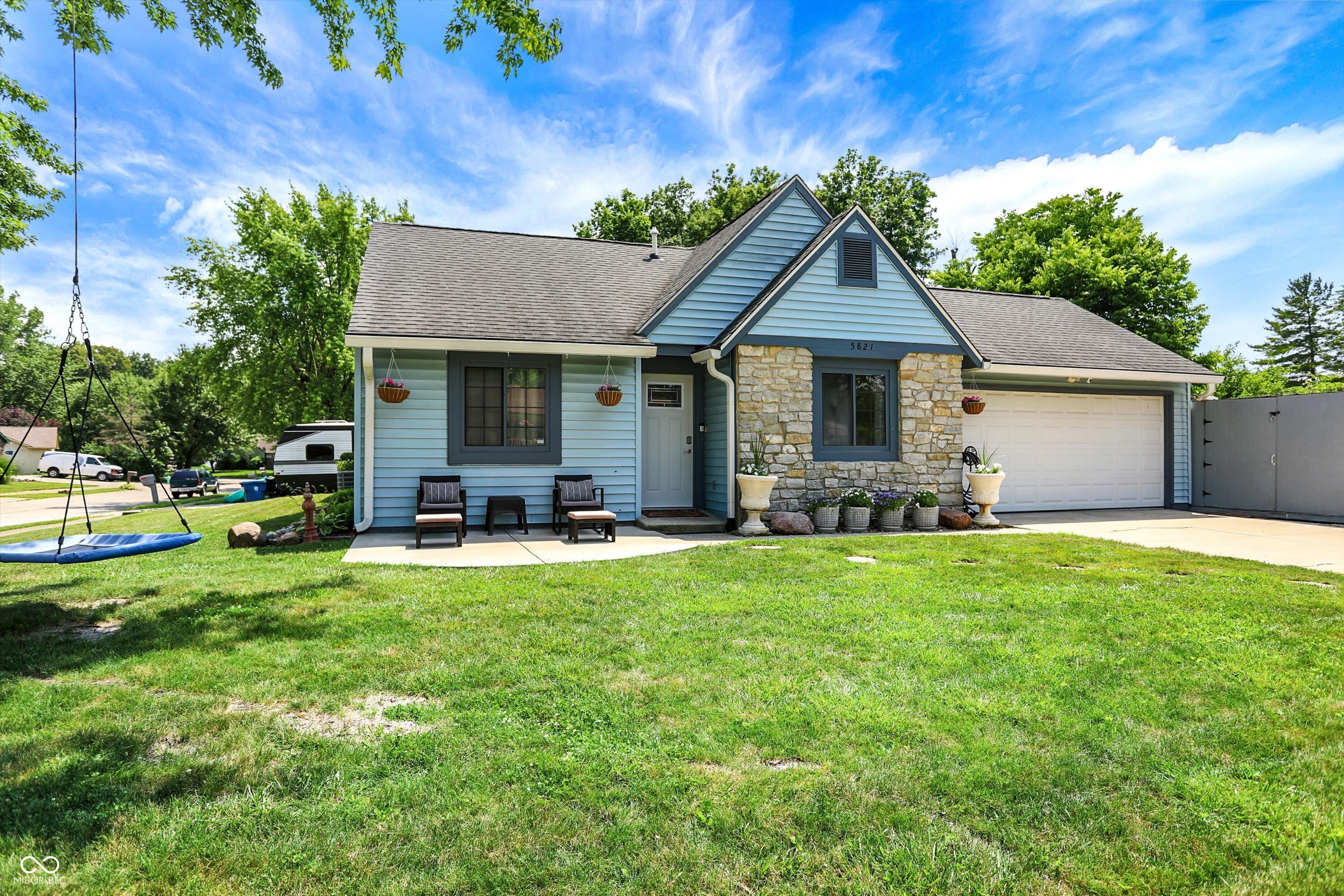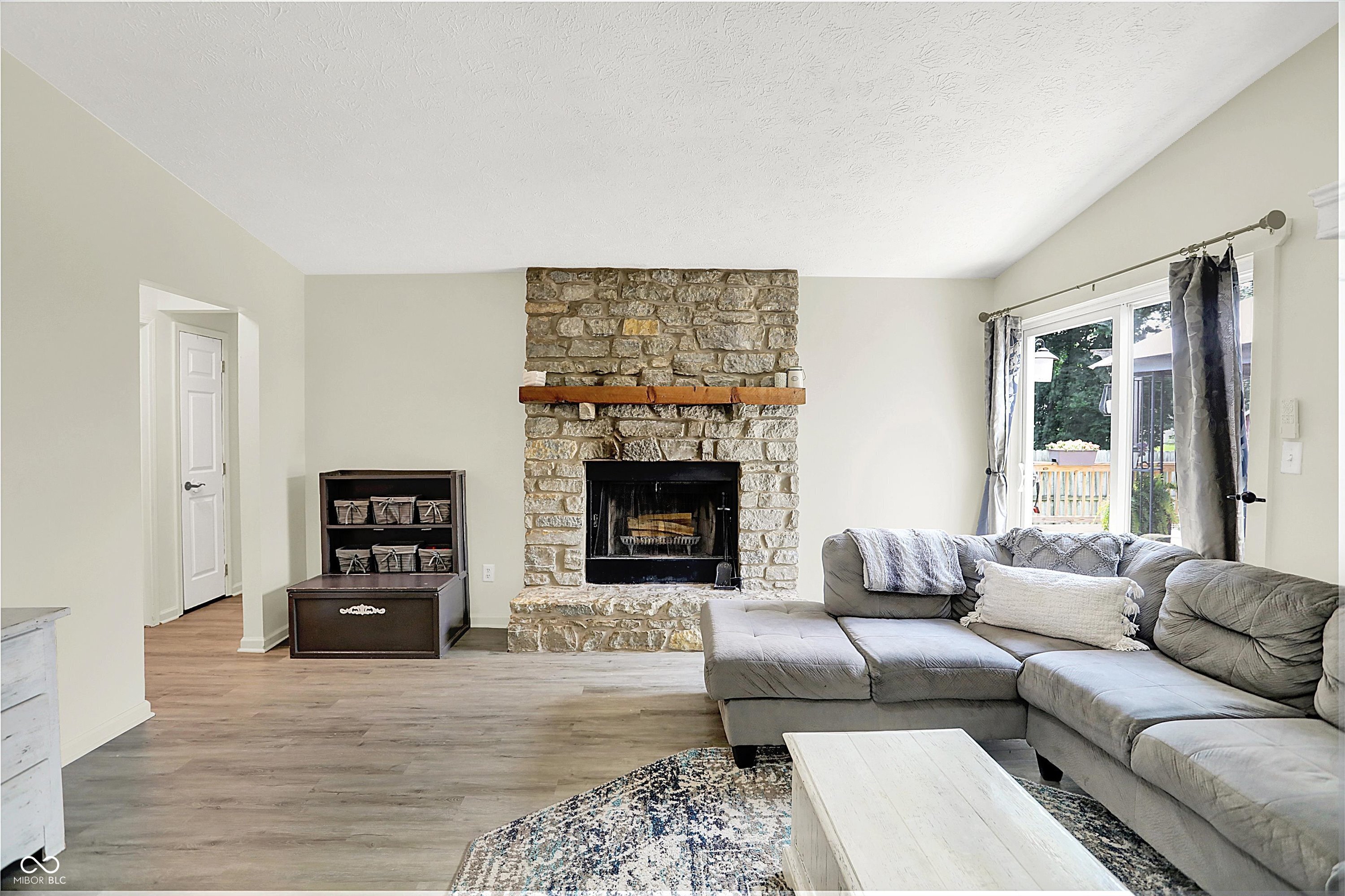


5821 Pemberly Drive, Indianapolis, IN 46221
Pending
Listed by
Deborah Miller
Century 21 Scheetz
317-844-5111
Last updated:
July 7, 2025, 03:40 PM
MLS#
22046607
Source:
IN MIBOR
About This Home
Home Facts
Single Family
2 Baths
3 Bedrooms
Built in 1987
Price Summary
230,000
$202 per Sq. Ft.
MLS #:
22046607
Last Updated:
July 7, 2025, 03:40 PM
Added:
22 day(s) ago
Rooms & Interior
Bedrooms
Total Bedrooms:
3
Bathrooms
Total Bathrooms:
2
Full Bathrooms:
2
Interior
Living Area:
1,136 Sq. Ft.
Structure
Structure
Architectural Style:
Ranch
Building Area:
1,136 Sq. Ft.
Year Built:
1987
Lot
Lot Size (Sq. Ft):
11,761
Finances & Disclosures
Price:
$230,000
Price per Sq. Ft:
$202 per Sq. Ft.
Contact an Agent
Yes, I would like more information from Coldwell Banker. Please use and/or share my information with a Coldwell Banker agent to contact me about my real estate needs.
By clicking Contact I agree a Coldwell Banker Agent may contact me by phone or text message including by automated means and prerecorded messages about real estate services, and that I can access real estate services without providing my phone number. I acknowledge that I have read and agree to the Terms of Use and Privacy Notice.
Contact an Agent
Yes, I would like more information from Coldwell Banker. Please use and/or share my information with a Coldwell Banker agent to contact me about my real estate needs.
By clicking Contact I agree a Coldwell Banker Agent may contact me by phone or text message including by automated means and prerecorded messages about real estate services, and that I can access real estate services without providing my phone number. I acknowledge that I have read and agree to the Terms of Use and Privacy Notice.