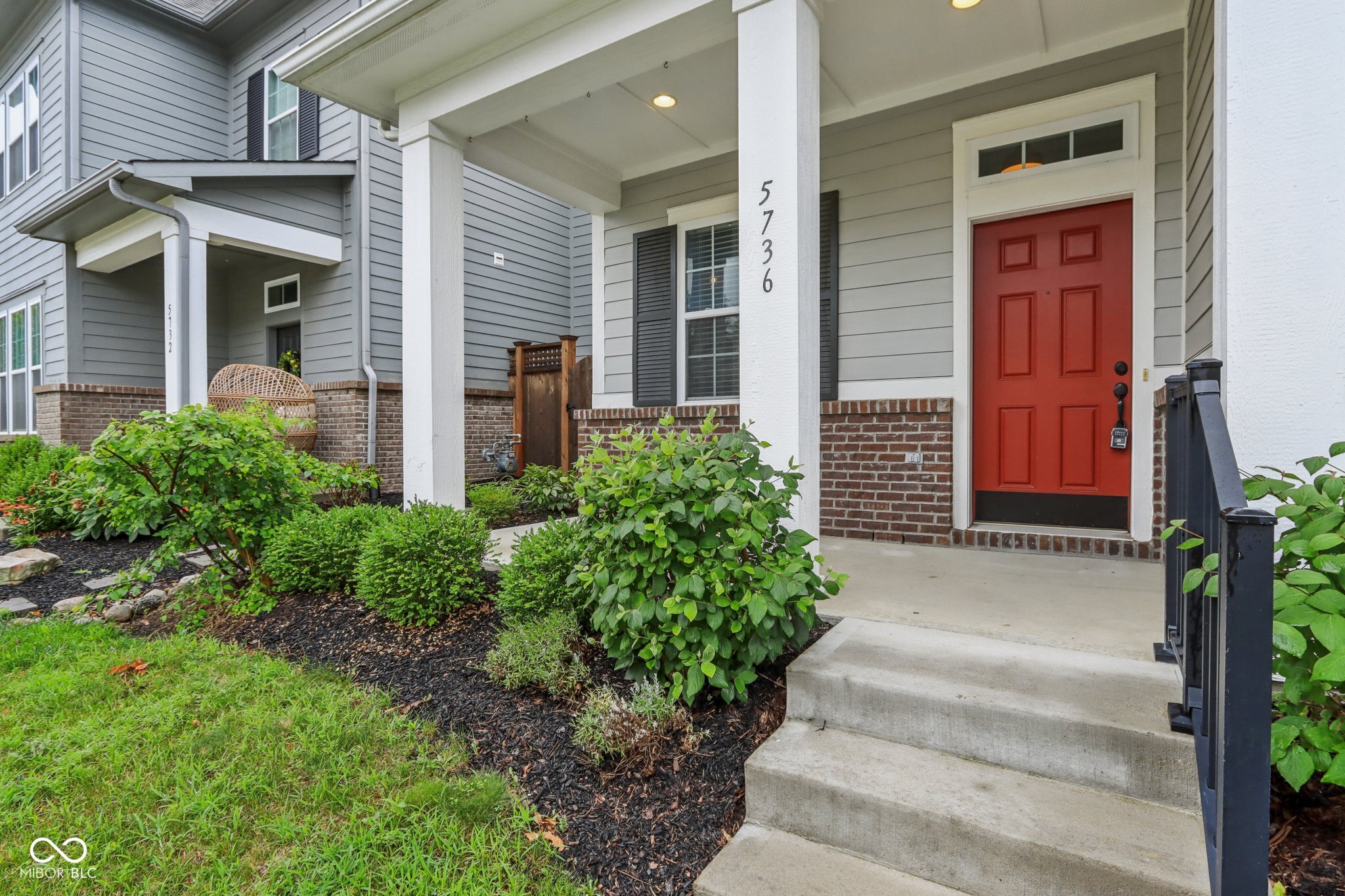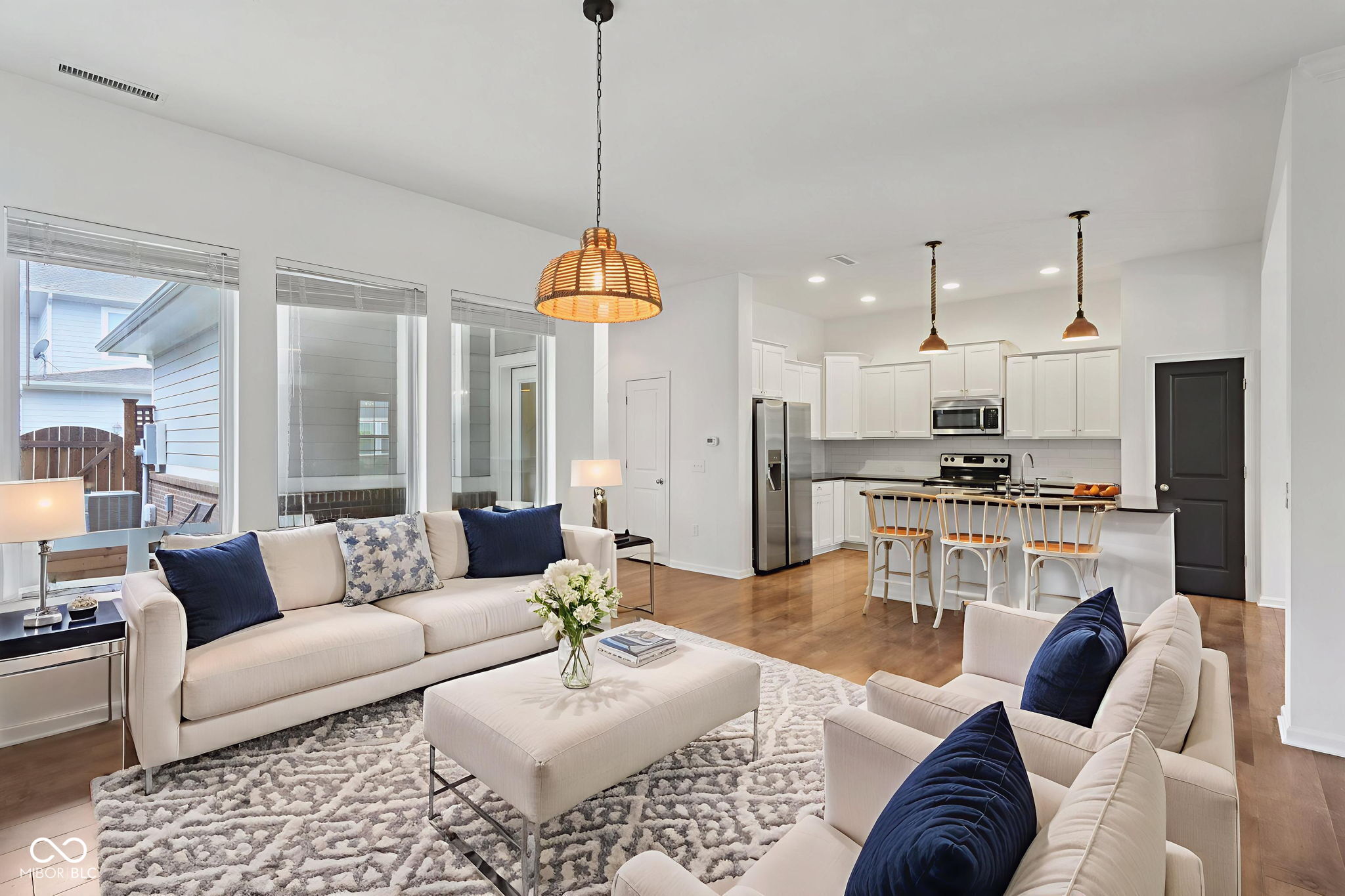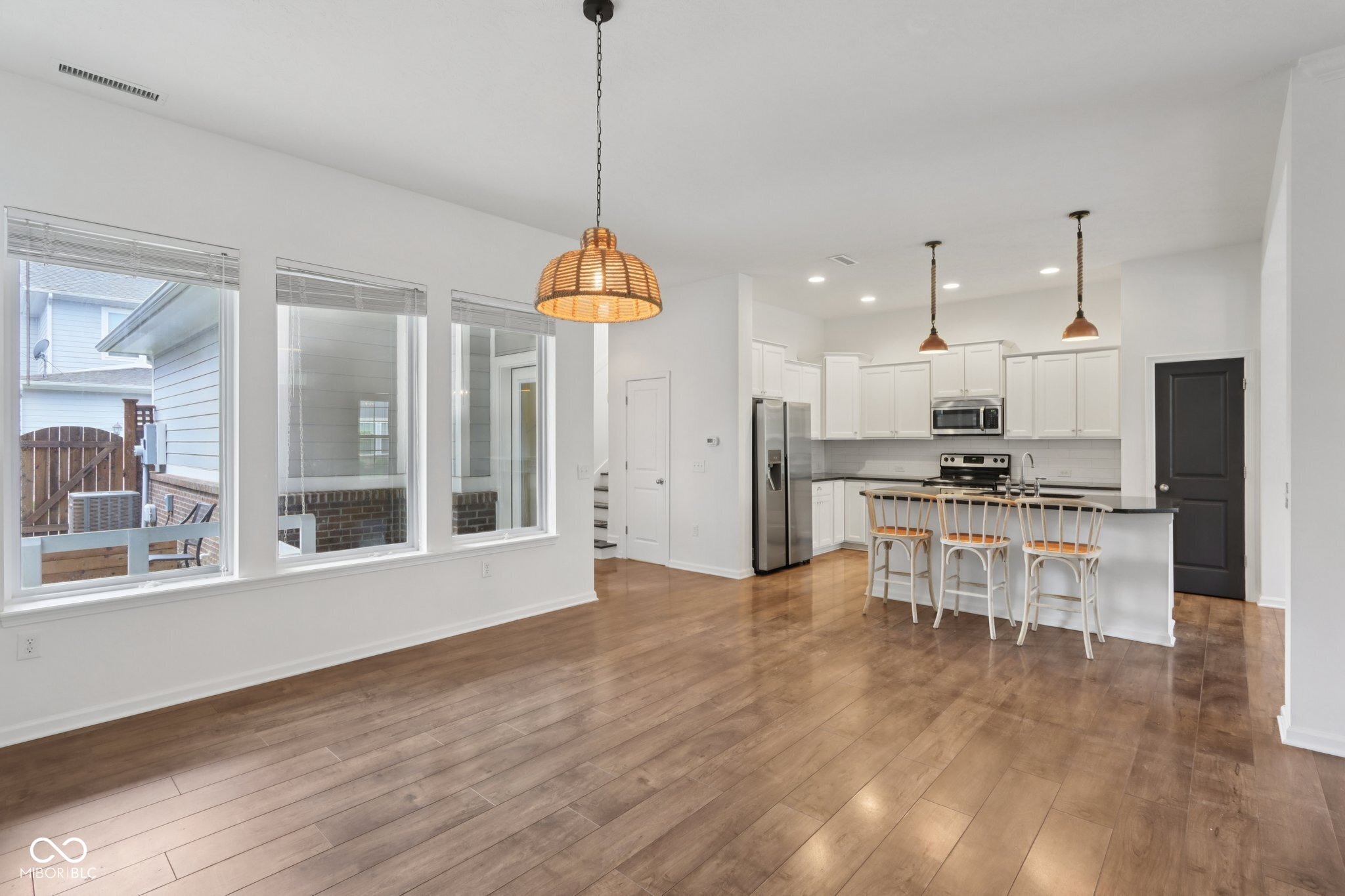


5736 Buskirk Drive, Indianapolis, IN 46216
Pending
Listed by
Stephen Ashpaugh
F.C. Tucker Company
317-846-7751
Last updated:
September 6, 2025, 07:24 AM
MLS#
22050272
Source:
IN MIBOR
About This Home
Home Facts
Single Family
3 Baths
3 Bedrooms
Built in 2016
Price Summary
309,000
$164 per Sq. Ft.
MLS #:
22050272
Last Updated:
September 6, 2025, 07:24 AM
Added:
1 month(s) ago
Rooms & Interior
Bedrooms
Total Bedrooms:
3
Bathrooms
Total Bathrooms:
3
Full Bathrooms:
2
Interior
Living Area:
1,873 Sq. Ft.
Structure
Structure
Building Area:
1,873 Sq. Ft.
Year Built:
2016
Lot
Lot Size (Sq. Ft):
3,049
Finances & Disclosures
Price:
$309,000
Price per Sq. Ft:
$164 per Sq. Ft.
Contact an Agent
Yes, I would like more information from Coldwell Banker. Please use and/or share my information with a Coldwell Banker agent to contact me about my real estate needs.
By clicking Contact I agree a Coldwell Banker Agent may contact me by phone or text message including by automated means and prerecorded messages about real estate services, and that I can access real estate services without providing my phone number. I acknowledge that I have read and agree to the Terms of Use and Privacy Notice.
Contact an Agent
Yes, I would like more information from Coldwell Banker. Please use and/or share my information with a Coldwell Banker agent to contact me about my real estate needs.
By clicking Contact I agree a Coldwell Banker Agent may contact me by phone or text message including by automated means and prerecorded messages about real estate services, and that I can access real estate services without providing my phone number. I acknowledge that I have read and agree to the Terms of Use and Privacy Notice.