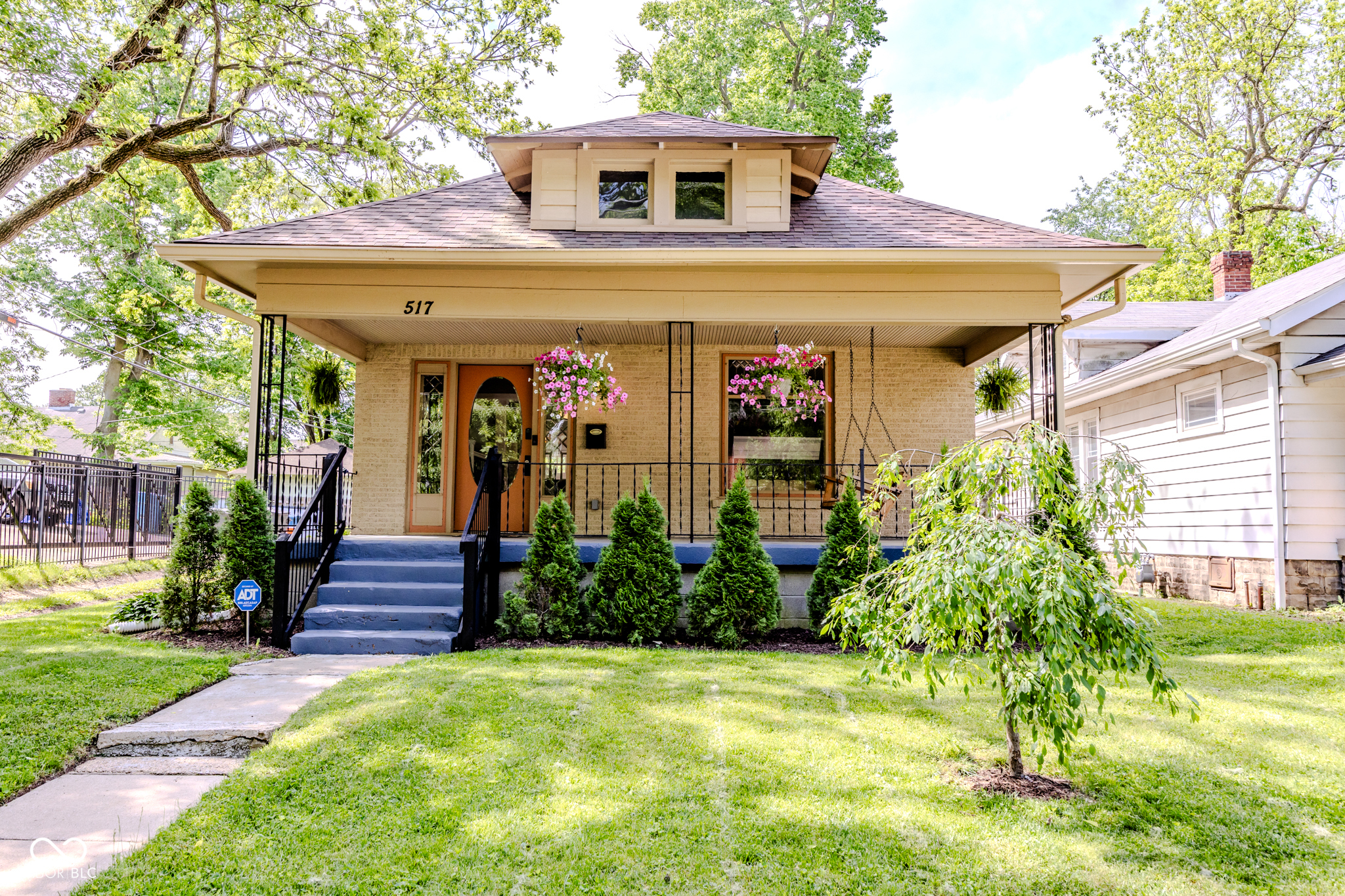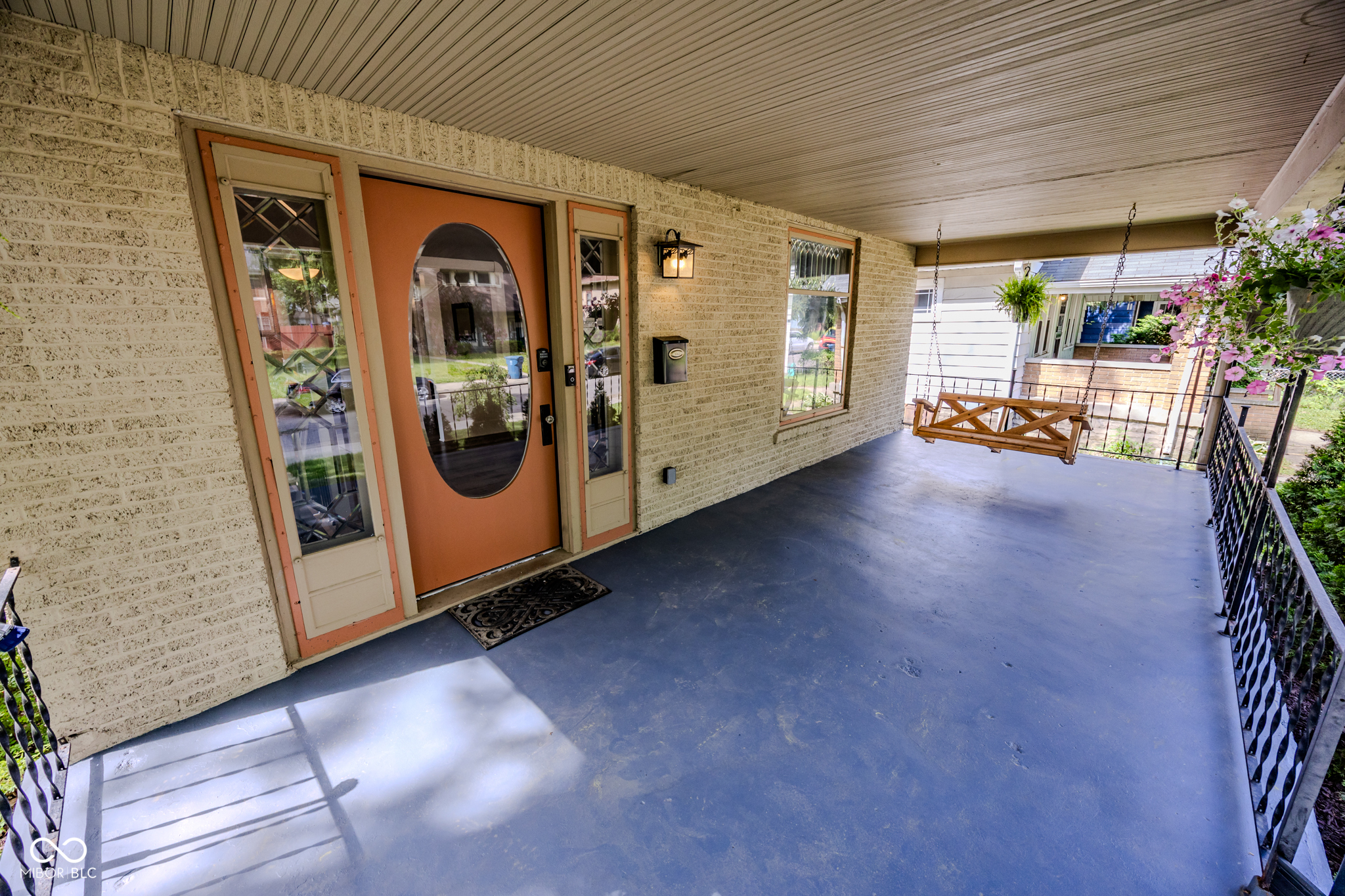


517 Bernard Avenue, Indianapolis, IN 46208
$290,000
3
Beds
3
Baths
1,324
Sq Ft
Single Family
Active
Listed by
Calvin Craig
F.C. Tucker Company
317-259-6000
Last updated:
June 12, 2025, 08:39 PM
MLS#
22040459
Source:
IN MIBOR
About This Home
Home Facts
Single Family
3 Baths
3 Bedrooms
Built in 1910
Price Summary
290,000
$219 per Sq. Ft.
MLS #:
22040459
Last Updated:
June 12, 2025, 08:39 PM
Added:
25 day(s) ago
Rooms & Interior
Bedrooms
Total Bedrooms:
3
Bathrooms
Total Bathrooms:
3
Full Bathrooms:
2
Interior
Living Area:
1,324 Sq. Ft.
Structure
Structure
Architectural Style:
Bungalow
Building Area:
2,462 Sq. Ft.
Year Built:
1910
Lot
Lot Size (Sq. Ft):
5,662
Finances & Disclosures
Price:
$290,000
Price per Sq. Ft:
$219 per Sq. Ft.
Contact an Agent
Yes, I would like more information from Coldwell Banker. Please use and/or share my information with a Coldwell Banker agent to contact me about my real estate needs.
By clicking Contact I agree a Coldwell Banker Agent may contact me by phone or text message including by automated means and prerecorded messages about real estate services, and that I can access real estate services without providing my phone number. I acknowledge that I have read and agree to the Terms of Use and Privacy Notice.
Contact an Agent
Yes, I would like more information from Coldwell Banker. Please use and/or share my information with a Coldwell Banker agent to contact me about my real estate needs.
By clicking Contact I agree a Coldwell Banker Agent may contact me by phone or text message including by automated means and prerecorded messages about real estate services, and that I can access real estate services without providing my phone number. I acknowledge that I have read and agree to the Terms of Use and Privacy Notice.