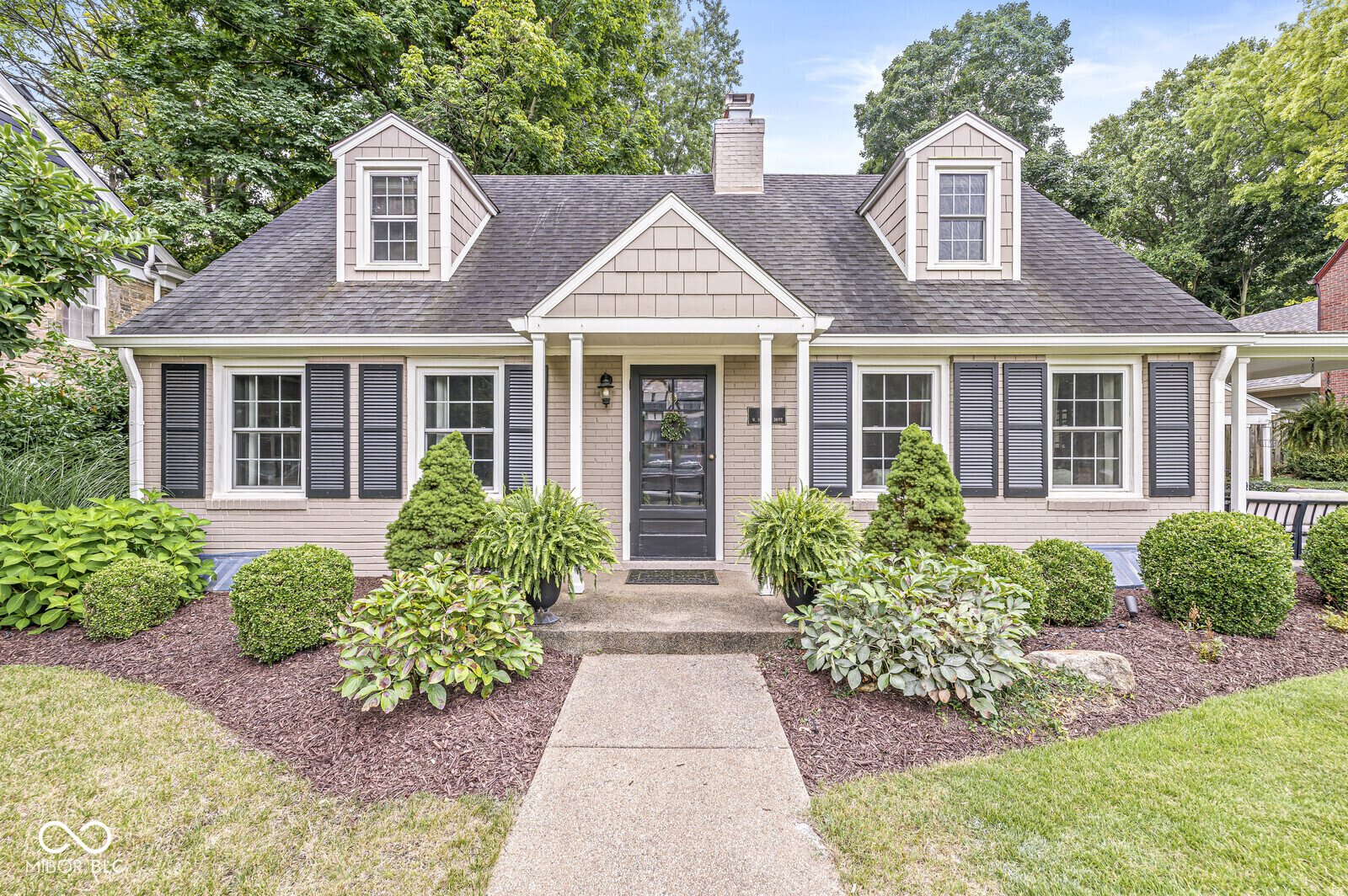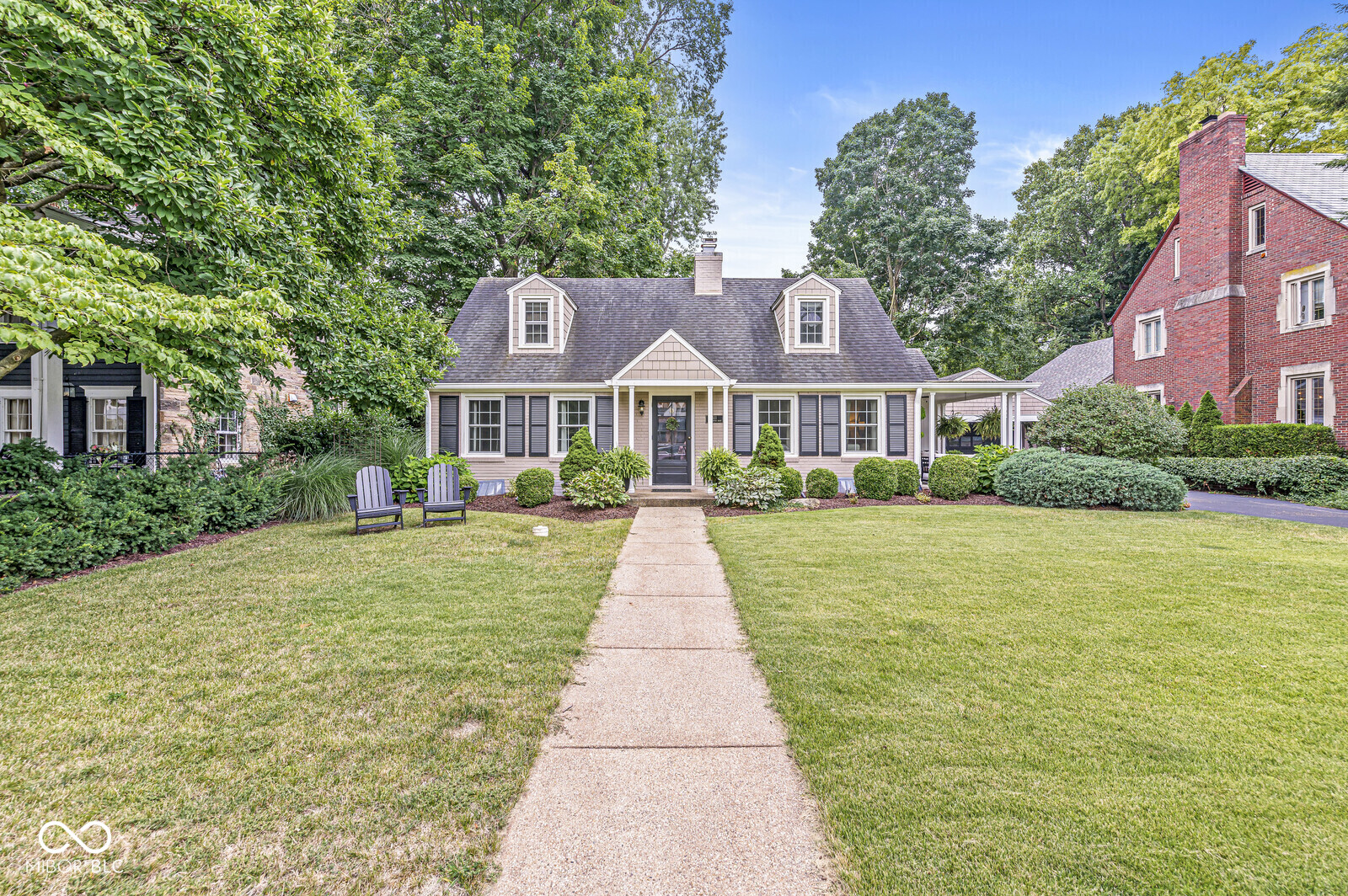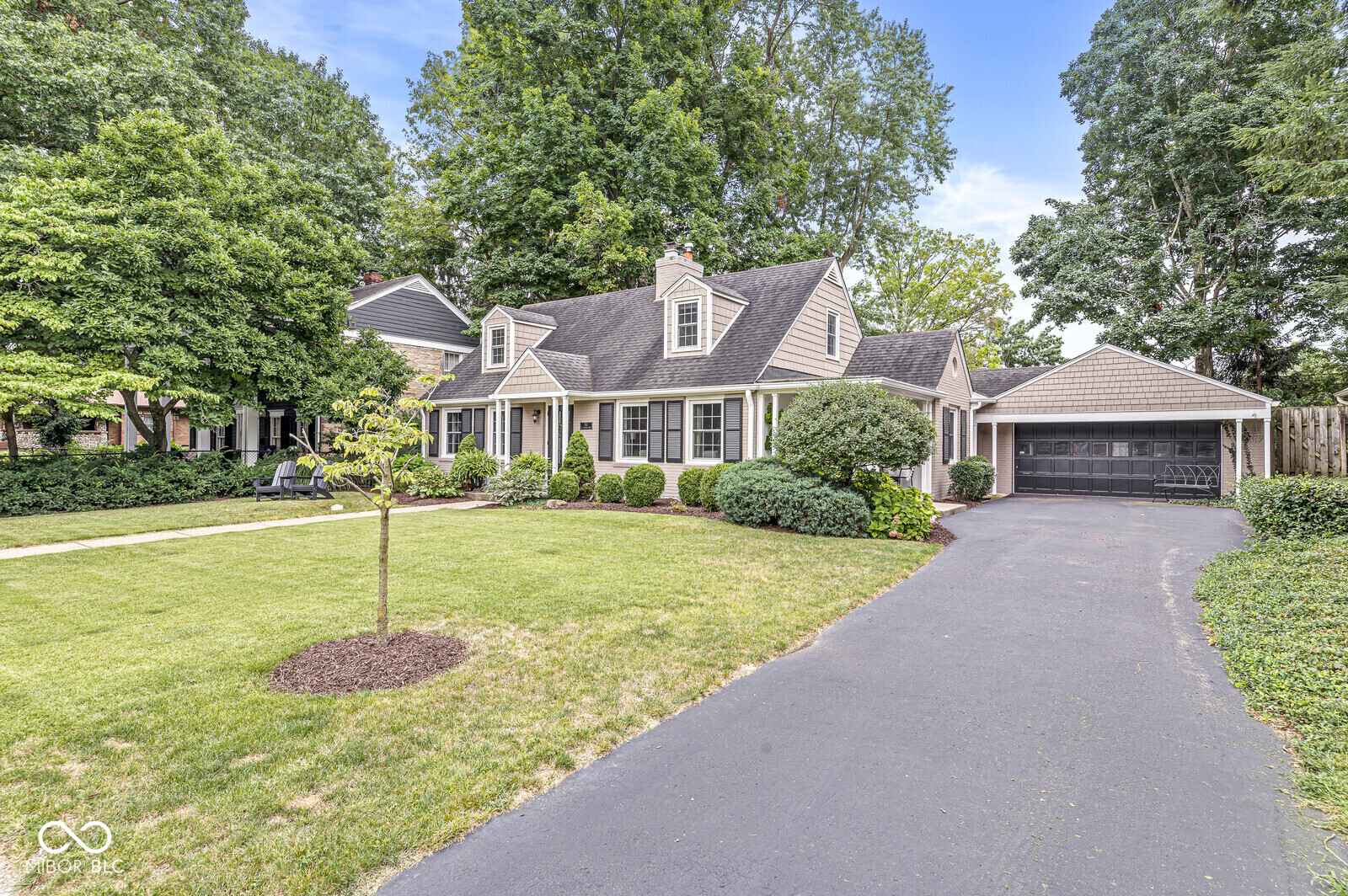


511 W Hampton Drive, Indianapolis, IN 46208
Active
Listed by
Kristian Gaynor
F.C. Tucker Company
317-843-7766
Last updated:
August 23, 2025, 11:35 PM
MLS#
22056283
Source:
IN MIBOR
About This Home
Home Facts
Single Family
4 Baths
5 Bedrooms
Built in 1950
Price Summary
725,000
$226 per Sq. Ft.
MLS #:
22056283
Last Updated:
August 23, 2025, 11:35 PM
Added:
2 day(s) ago
Rooms & Interior
Bedrooms
Total Bedrooms:
5
Bathrooms
Total Bathrooms:
4
Full Bathrooms:
3
Interior
Living Area:
3,198 Sq. Ft.
Structure
Structure
Building Area:
3,535 Sq. Ft.
Year Built:
1950
Lot
Lot Size (Sq. Ft):
9,583
Finances & Disclosures
Price:
$725,000
Price per Sq. Ft:
$226 per Sq. Ft.
Contact an Agent
Yes, I would like more information from Coldwell Banker. Please use and/or share my information with a Coldwell Banker agent to contact me about my real estate needs.
By clicking Contact I agree a Coldwell Banker Agent may contact me by phone or text message including by automated means and prerecorded messages about real estate services, and that I can access real estate services without providing my phone number. I acknowledge that I have read and agree to the Terms of Use and Privacy Notice.
Contact an Agent
Yes, I would like more information from Coldwell Banker. Please use and/or share my information with a Coldwell Banker agent to contact me about my real estate needs.
By clicking Contact I agree a Coldwell Banker Agent may contact me by phone or text message including by automated means and prerecorded messages about real estate services, and that I can access real estate services without providing my phone number. I acknowledge that I have read and agree to the Terms of Use and Privacy Notice.