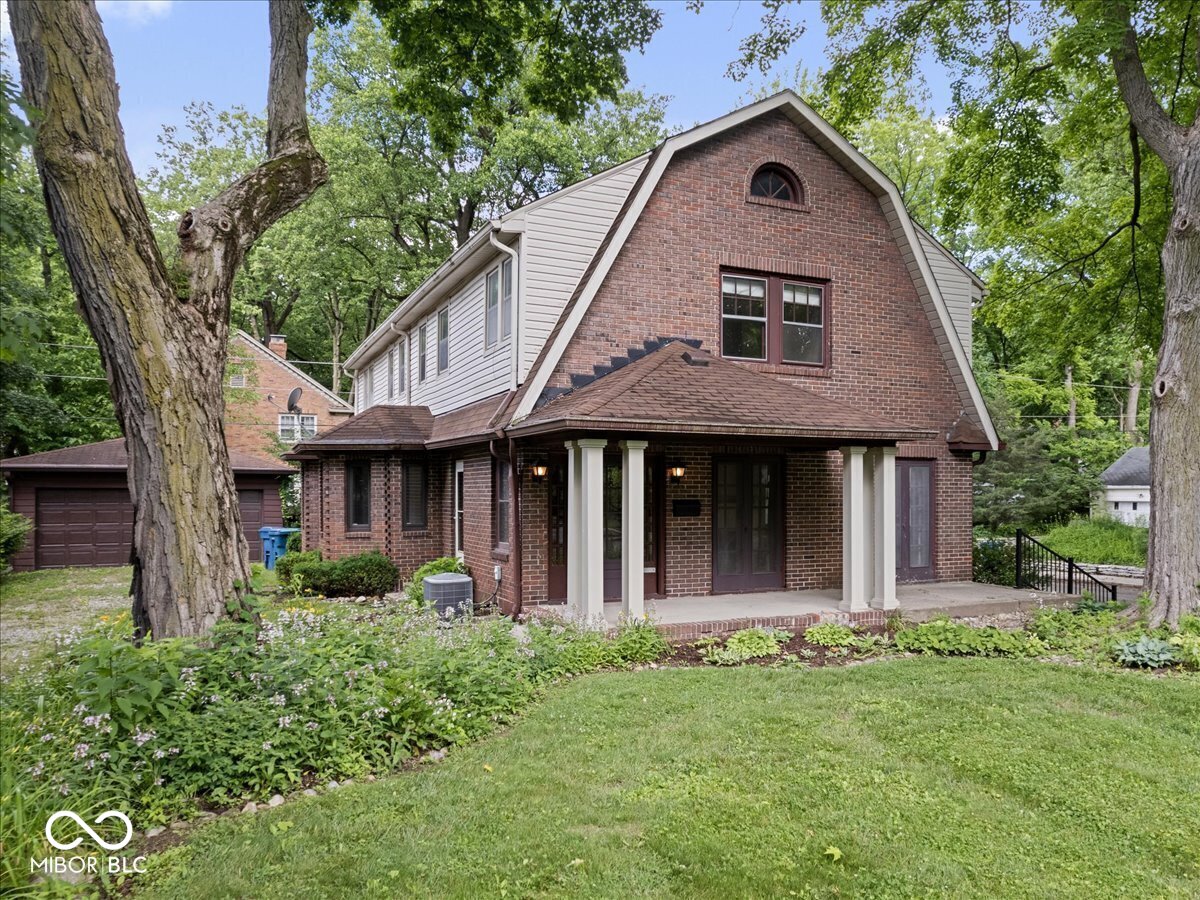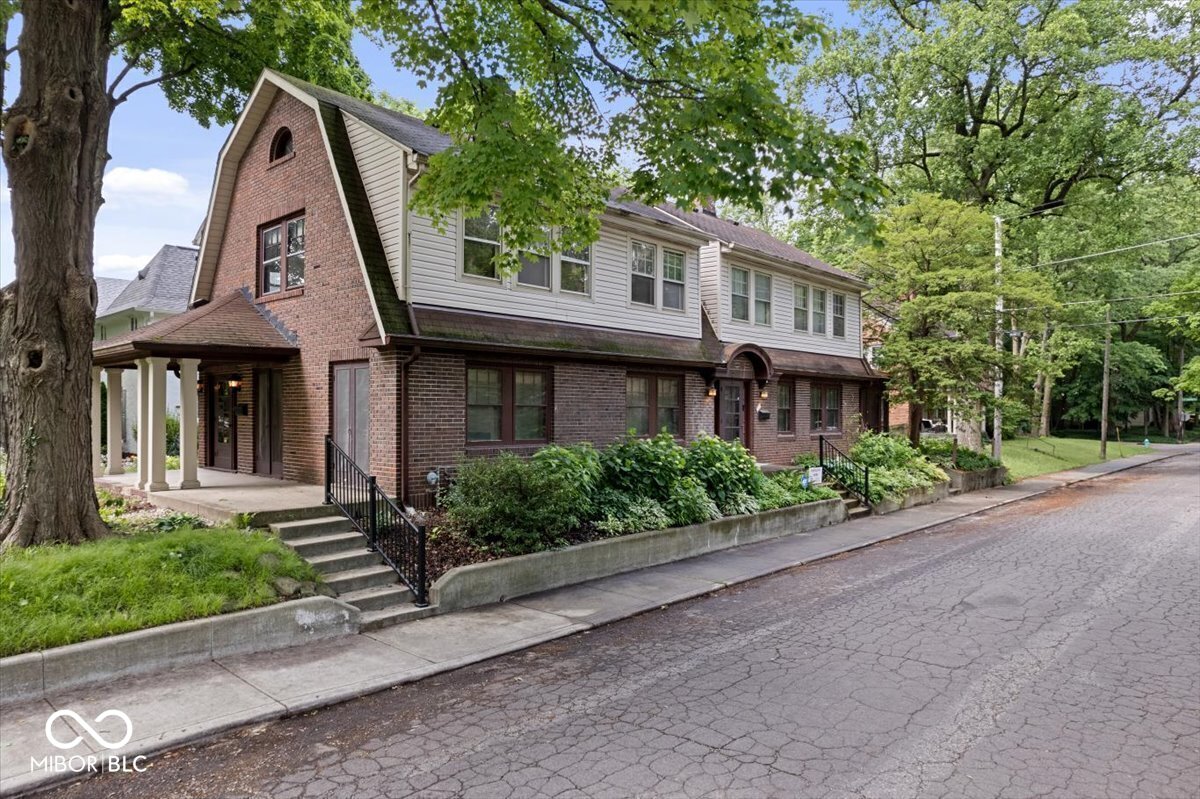


4652 N Kenwood Avenue, Indianapolis, IN 46208
$550,000
—
Bed
—
Bath
-
Sq Ft
Multi-Family
Active
Listed by
Elizabeth Ewbank
Highgarden Real Estate
317-205-4320
Last updated:
July 7, 2025, 11:47 PM
MLS#
22048154
Source:
IN MIBOR
About This Home
Home Facts
Multi-Family
Built in 1940
Price Summary
550,000
MLS #:
22048154
Last Updated:
July 7, 2025, 11:47 PM
Added:
18 day(s) ago
Structure
Structure
Architectural Style:
Craftsman
Year Built:
1940
Lot
Lot Size (Sq. Ft):
8,276
Finances & Disclosures
Price:
$550,000
Contact an Agent
Yes, I would like more information from Coldwell Banker. Please use and/or share my information with a Coldwell Banker agent to contact me about my real estate needs.
By clicking Contact I agree a Coldwell Banker Agent may contact me by phone or text message including by automated means and prerecorded messages about real estate services, and that I can access real estate services without providing my phone number. I acknowledge that I have read and agree to the Terms of Use and Privacy Notice.
Contact an Agent
Yes, I would like more information from Coldwell Banker. Please use and/or share my information with a Coldwell Banker agent to contact me about my real estate needs.
By clicking Contact I agree a Coldwell Banker Agent may contact me by phone or text message including by automated means and prerecorded messages about real estate services, and that I can access real estate services without providing my phone number. I acknowledge that I have read and agree to the Terms of Use and Privacy Notice.