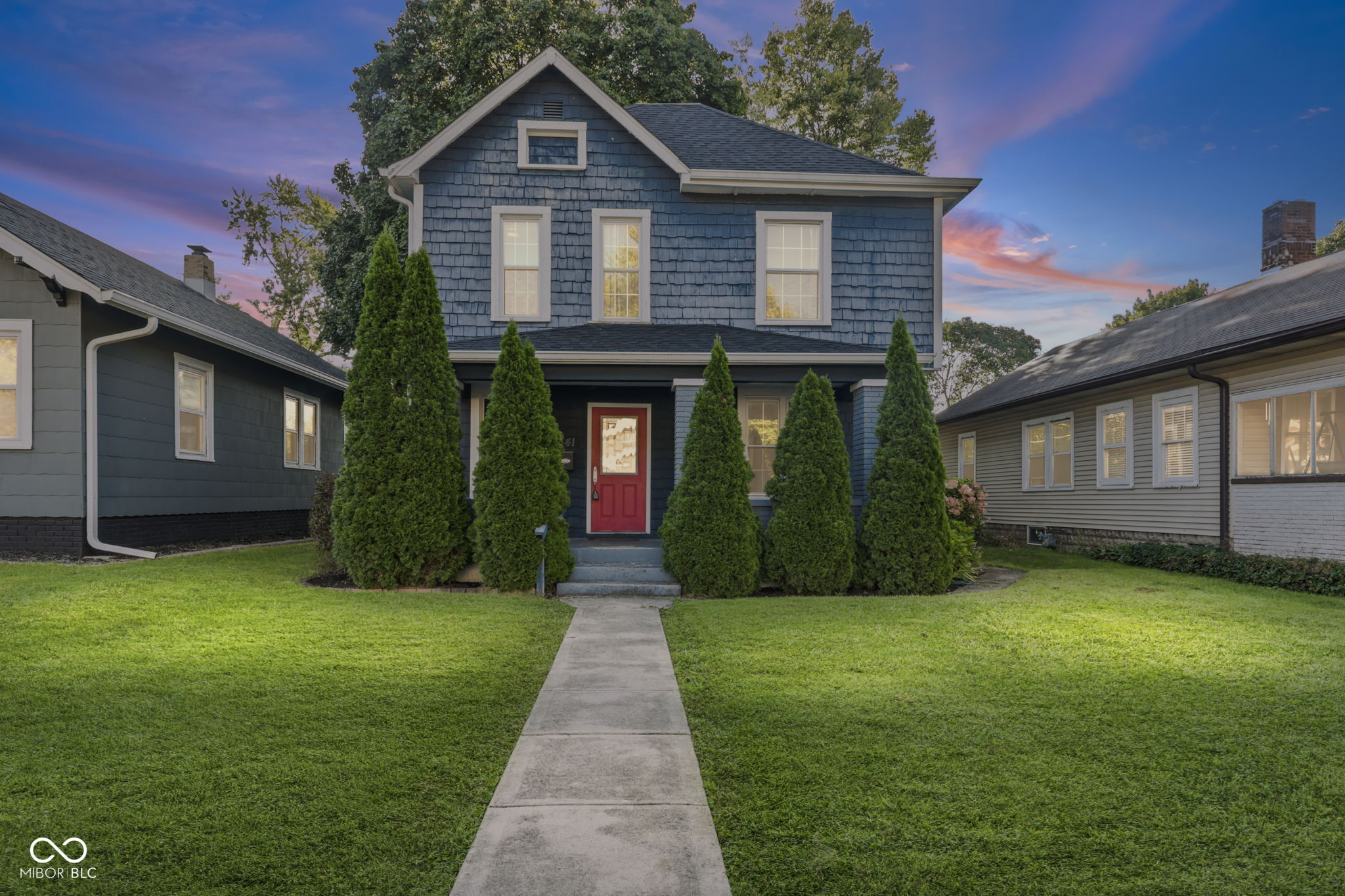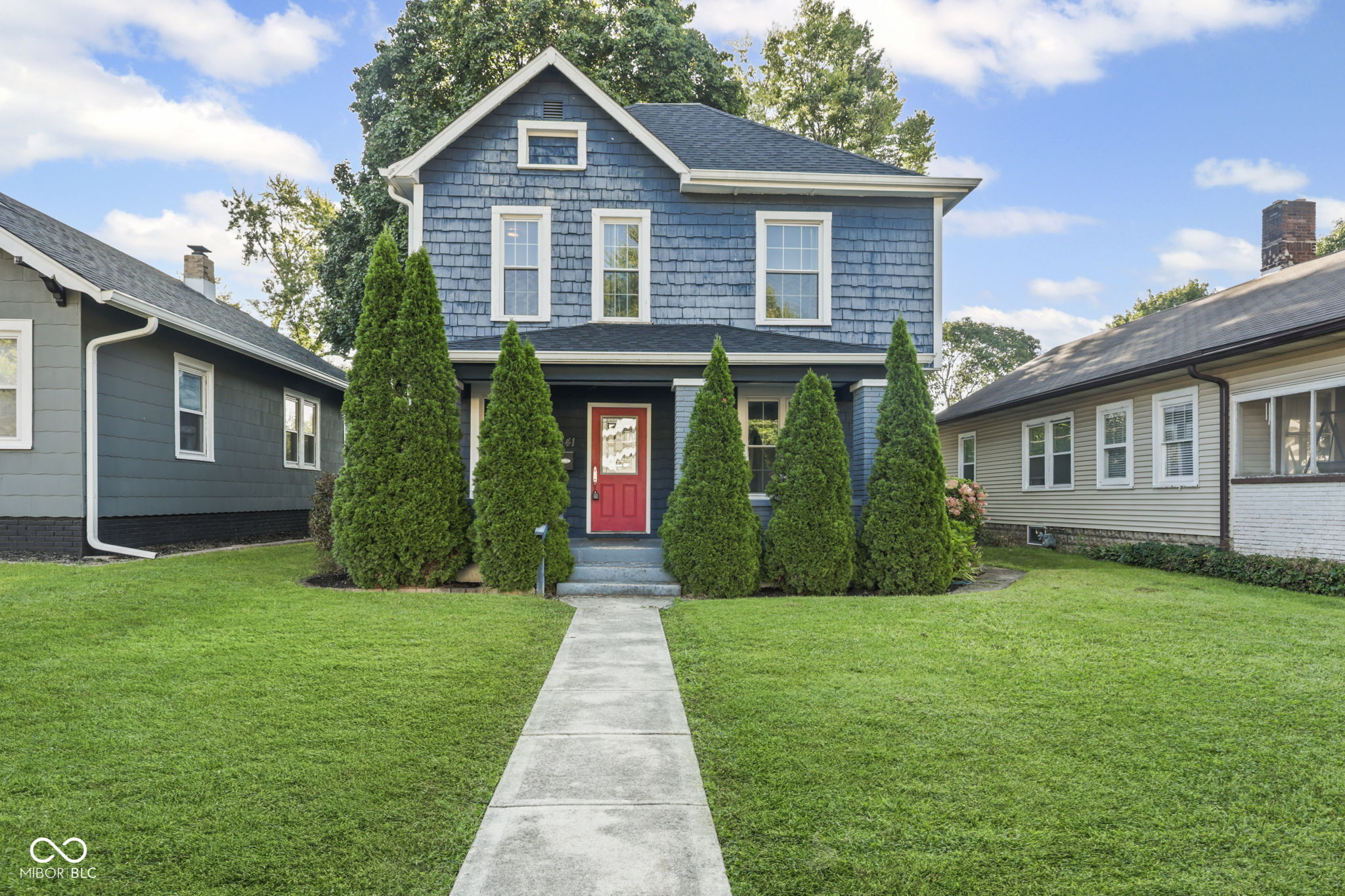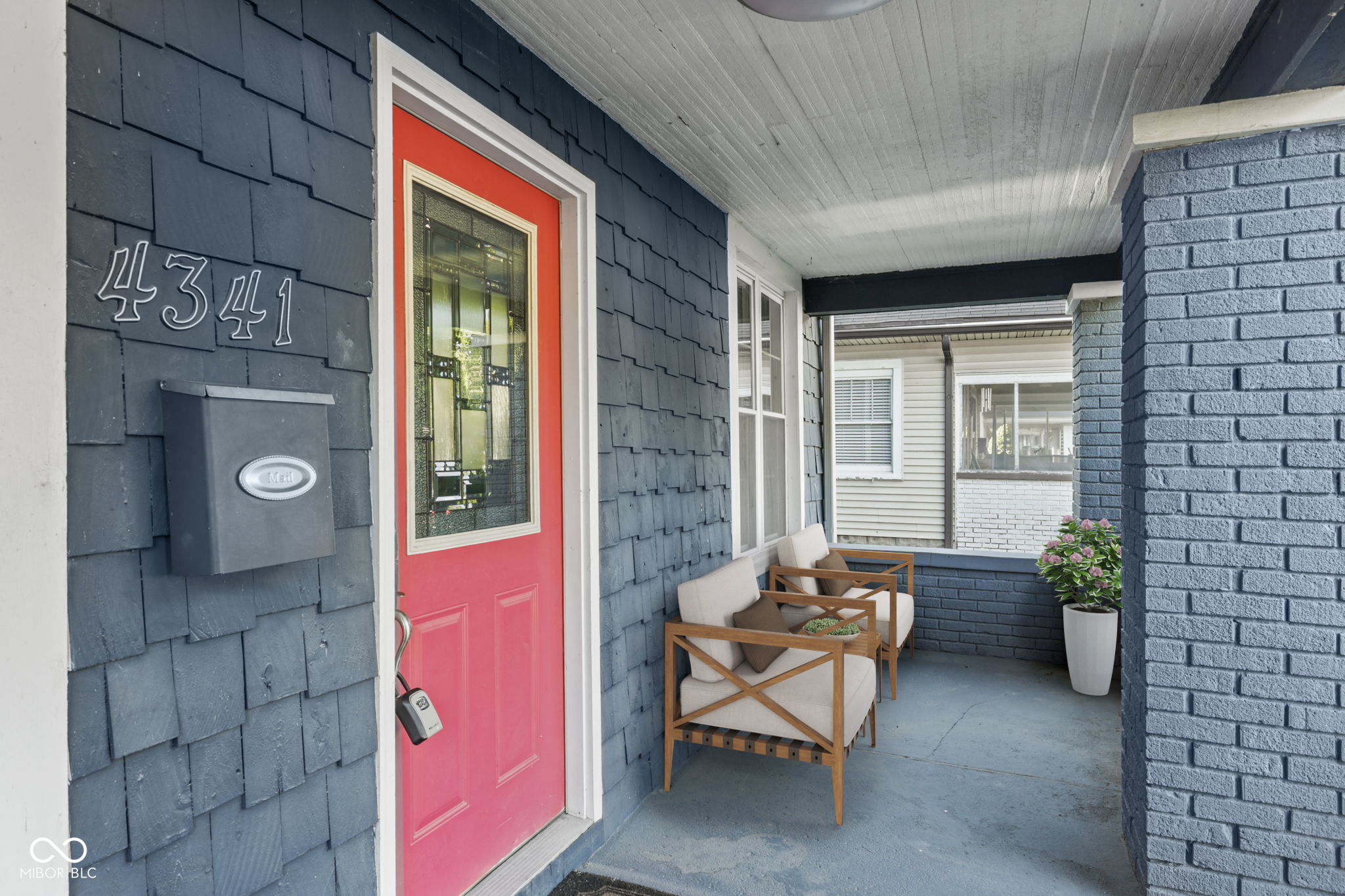


4341 Guilford Avenue, Indianapolis, IN 46205
Active
Listed by
Dejan Minoski
Real Broker, LLC.
317-794-2827
Last updated:
September 6, 2025, 03:16 PM
MLS#
22056481
Source:
IN MIBOR
About This Home
Home Facts
Single Family
3 Baths
3 Bedrooms
Built in 1920
Price Summary
395,000
$239 per Sq. Ft.
MLS #:
22056481
Last Updated:
September 6, 2025, 03:16 PM
Added:
3 day(s) ago
Rooms & Interior
Bedrooms
Total Bedrooms:
3
Bathrooms
Total Bathrooms:
3
Full Bathrooms:
2
Interior
Living Area:
1,648 Sq. Ft.
Structure
Structure
Building Area:
2,040 Sq. Ft.
Year Built:
1920
Lot
Lot Size (Sq. Ft):
6,534
Finances & Disclosures
Price:
$395,000
Price per Sq. Ft:
$239 per Sq. Ft.
Contact an Agent
Yes, I would like more information from Coldwell Banker. Please use and/or share my information with a Coldwell Banker agent to contact me about my real estate needs.
By clicking Contact I agree a Coldwell Banker Agent may contact me by phone or text message including by automated means and prerecorded messages about real estate services, and that I can access real estate services without providing my phone number. I acknowledge that I have read and agree to the Terms of Use and Privacy Notice.
Contact an Agent
Yes, I would like more information from Coldwell Banker. Please use and/or share my information with a Coldwell Banker agent to contact me about my real estate needs.
By clicking Contact I agree a Coldwell Banker Agent may contact me by phone or text message including by automated means and prerecorded messages about real estate services, and that I can access real estate services without providing my phone number. I acknowledge that I have read and agree to the Terms of Use and Privacy Notice.