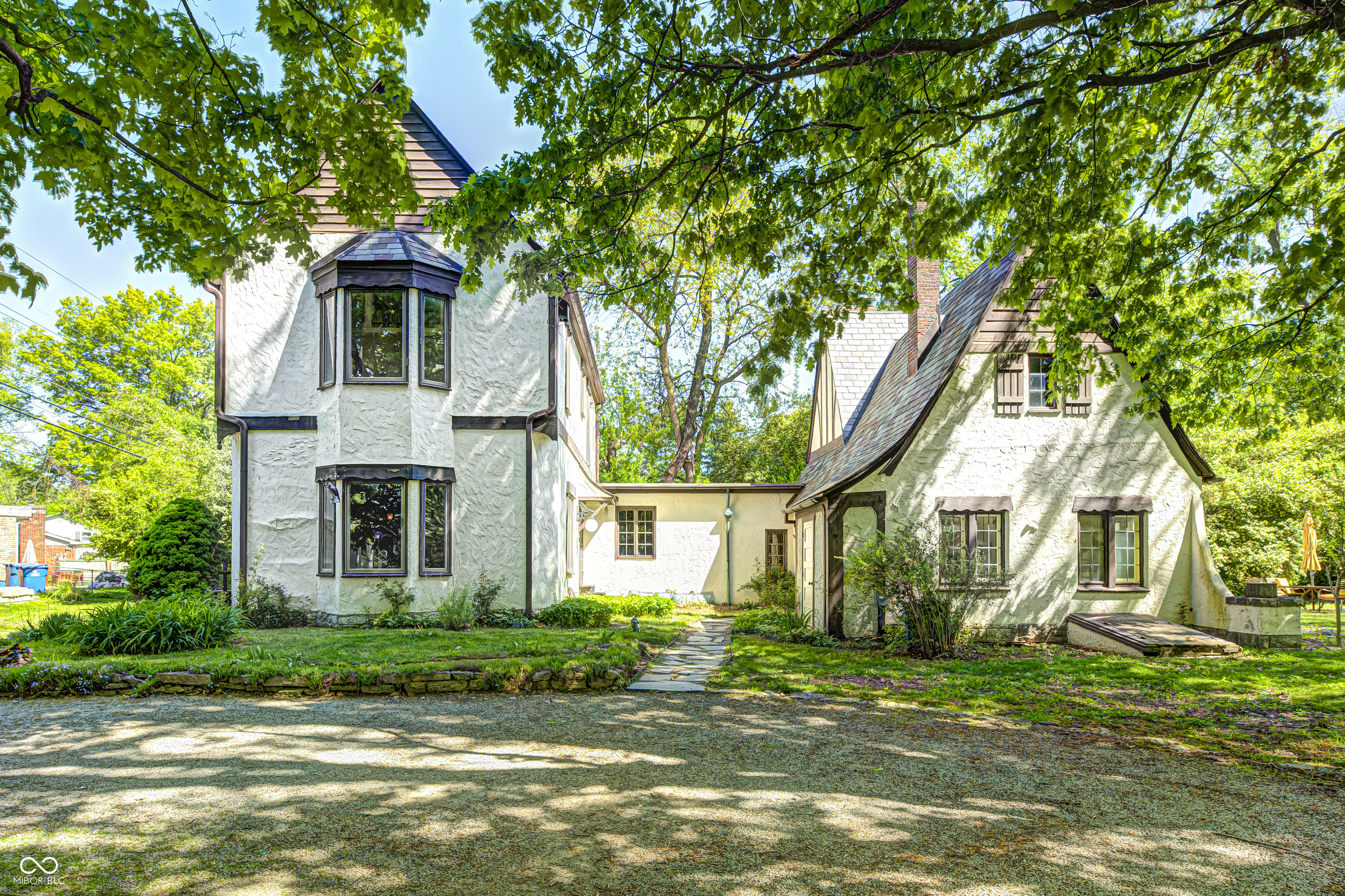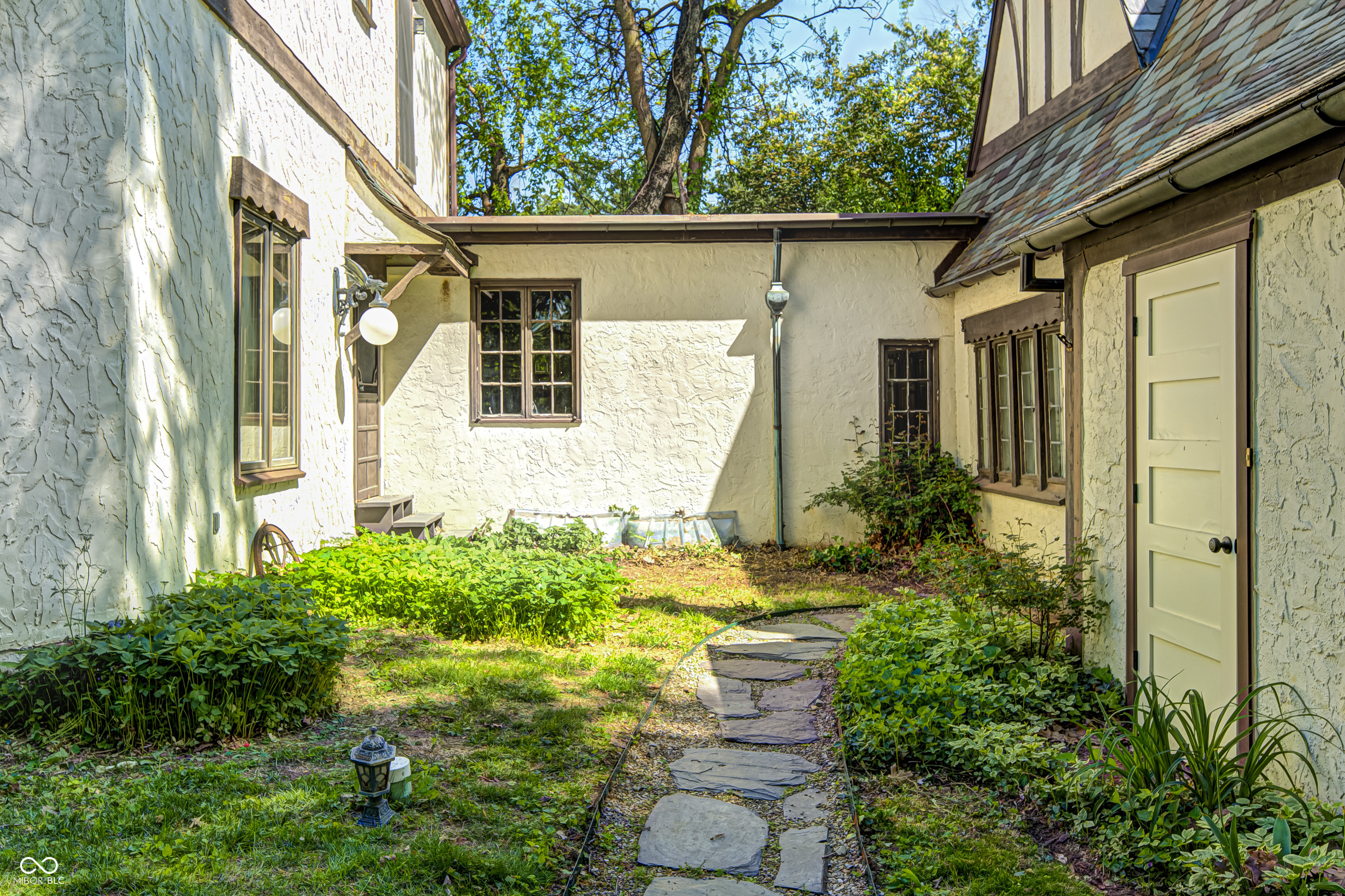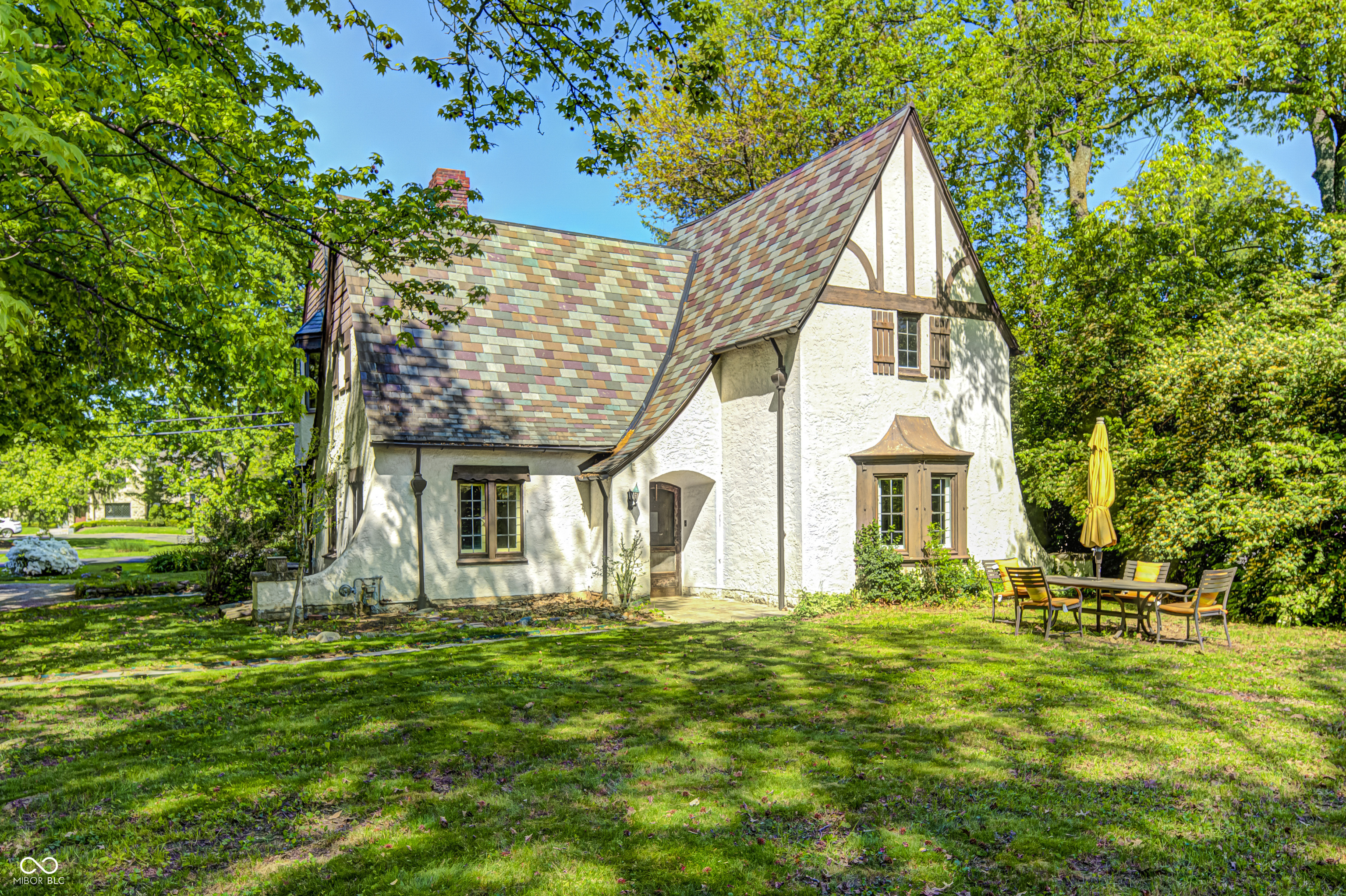


4302 Kessler Blvd N Drive, Indianapolis, IN 46220
$425,000
3
Beds
3
Baths
2,454
Sq Ft
Single Family
Active
Listed by
Claire-Anne Aikman
The Point In Real Estate LLC.
317-345-6640
Last updated:
October 29, 2025, 10:55 AM
MLS#
22037213
Source:
IN MIBOR
About This Home
Home Facts
Single Family
3 Baths
3 Bedrooms
Built in 1929
Price Summary
425,000
$173 per Sq. Ft.
MLS #:
22037213
Last Updated:
October 29, 2025, 10:55 AM
Added:
5 month(s) ago
Rooms & Interior
Bedrooms
Total Bedrooms:
3
Bathrooms
Total Bathrooms:
3
Full Bathrooms:
3
Interior
Living Area:
2,454 Sq. Ft.
Structure
Structure
Architectural Style:
Chateau
Building Area:
3,066 Sq. Ft.
Year Built:
1929
Lot
Lot Size (Sq. Ft):
23,958
Finances & Disclosures
Price:
$425,000
Price per Sq. Ft:
$173 per Sq. Ft.
See this home in person
Attend an upcoming open house
Sat, Nov 1
12:00 PM - 02:00 PMContact an Agent
Yes, I would like more information from Coldwell Banker. Please use and/or share my information with a Coldwell Banker agent to contact me about my real estate needs.
By clicking Contact I agree a Coldwell Banker Agent may contact me by phone or text message including by automated means and prerecorded messages about real estate services, and that I can access real estate services without providing my phone number. I acknowledge that I have read and agree to the Terms of Use and Privacy Notice.
Contact an Agent
Yes, I would like more information from Coldwell Banker. Please use and/or share my information with a Coldwell Banker agent to contact me about my real estate needs.
By clicking Contact I agree a Coldwell Banker Agent may contact me by phone or text message including by automated means and prerecorded messages about real estate services, and that I can access real estate services without providing my phone number. I acknowledge that I have read and agree to the Terms of Use and Privacy Notice.