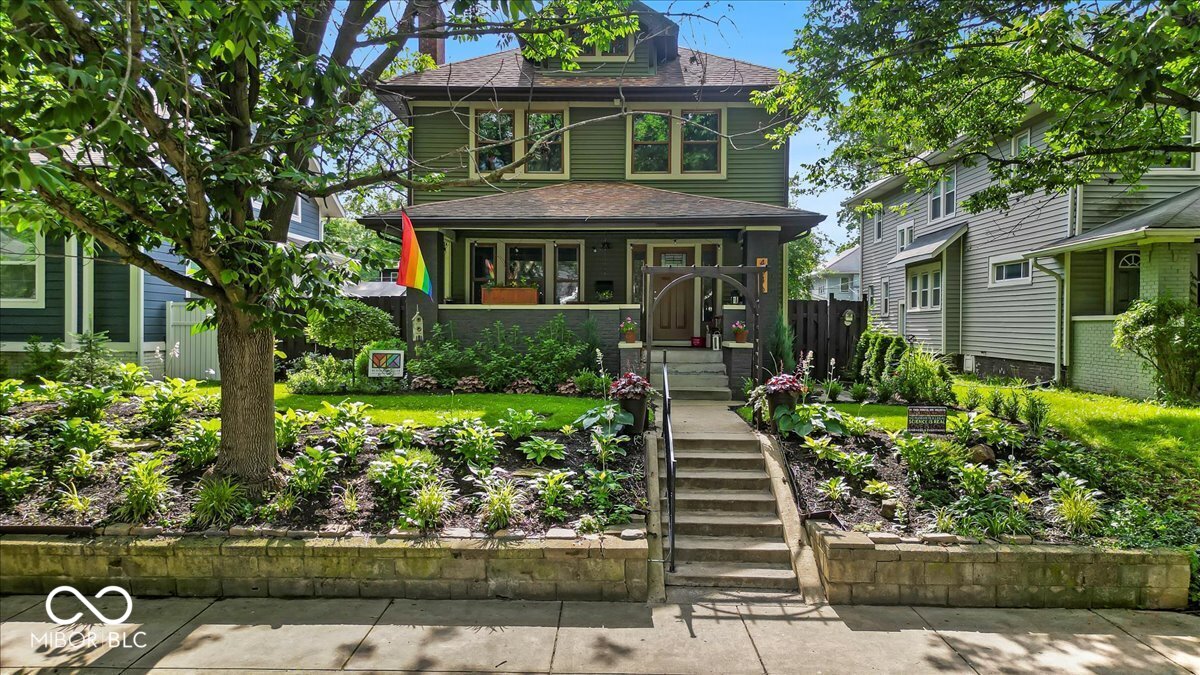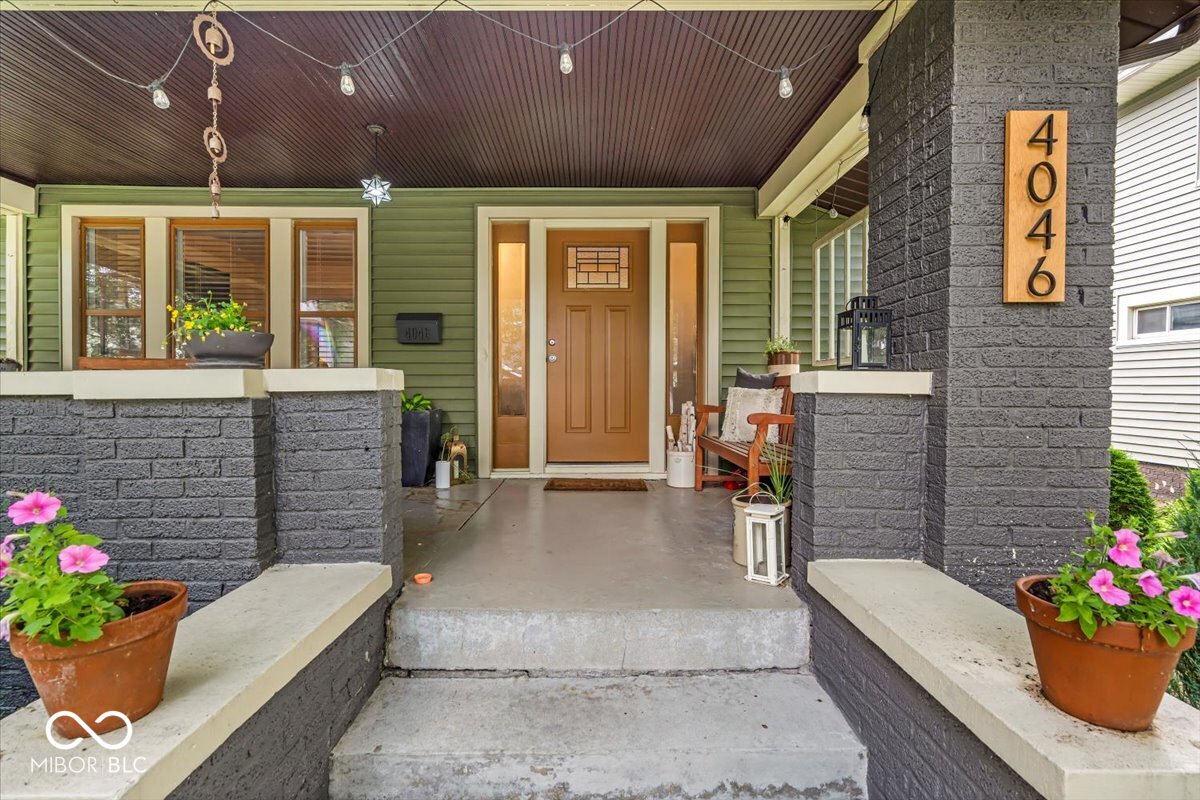4046 N Park Avenue, Indianapolis, IN 46205
$462,000
3
Beds
2
Baths
1,872
Sq Ft
Single Family
Active
Listed by
James Anthony
Dustin Day
F.C. Tucker Company
317-843-7766
Last updated:
June 21, 2025, 11:39 PM
MLS#
22045764
Source:
IN MIBOR
About This Home
Home Facts
Single Family
2 Baths
3 Bedrooms
Built in 1916
Price Summary
462,000
$246 per Sq. Ft.
MLS #:
22045764
Last Updated:
June 21, 2025, 11:39 PM
Added:
4 day(s) ago
Rooms & Interior
Bedrooms
Total Bedrooms:
3
Bathrooms
Total Bathrooms:
2
Full Bathrooms:
1
Interior
Living Area:
1,872 Sq. Ft.
Structure
Structure
Architectural Style:
TraditonalAmerican
Building Area:
2,808 Sq. Ft.
Year Built:
1916
Lot
Lot Size (Sq. Ft):
6,098
Finances & Disclosures
Price:
$462,000
Price per Sq. Ft:
$246 per Sq. Ft.
See this home in person
Attend an upcoming open house
Sun, Jun 22
01:00 PM - 03:00 PMContact an Agent
Yes, I would like more information from Coldwell Banker. Please use and/or share my information with a Coldwell Banker agent to contact me about my real estate needs.
By clicking Contact I agree a Coldwell Banker Agent may contact me by phone or text message including by automated means and prerecorded messages about real estate services, and that I can access real estate services without providing my phone number. I acknowledge that I have read and agree to the Terms of Use and Privacy Notice.
Contact an Agent
Yes, I would like more information from Coldwell Banker. Please use and/or share my information with a Coldwell Banker agent to contact me about my real estate needs.
By clicking Contact I agree a Coldwell Banker Agent may contact me by phone or text message including by automated means and prerecorded messages about real estate services, and that I can access real estate services without providing my phone number. I acknowledge that I have read and agree to the Terms of Use and Privacy Notice.


