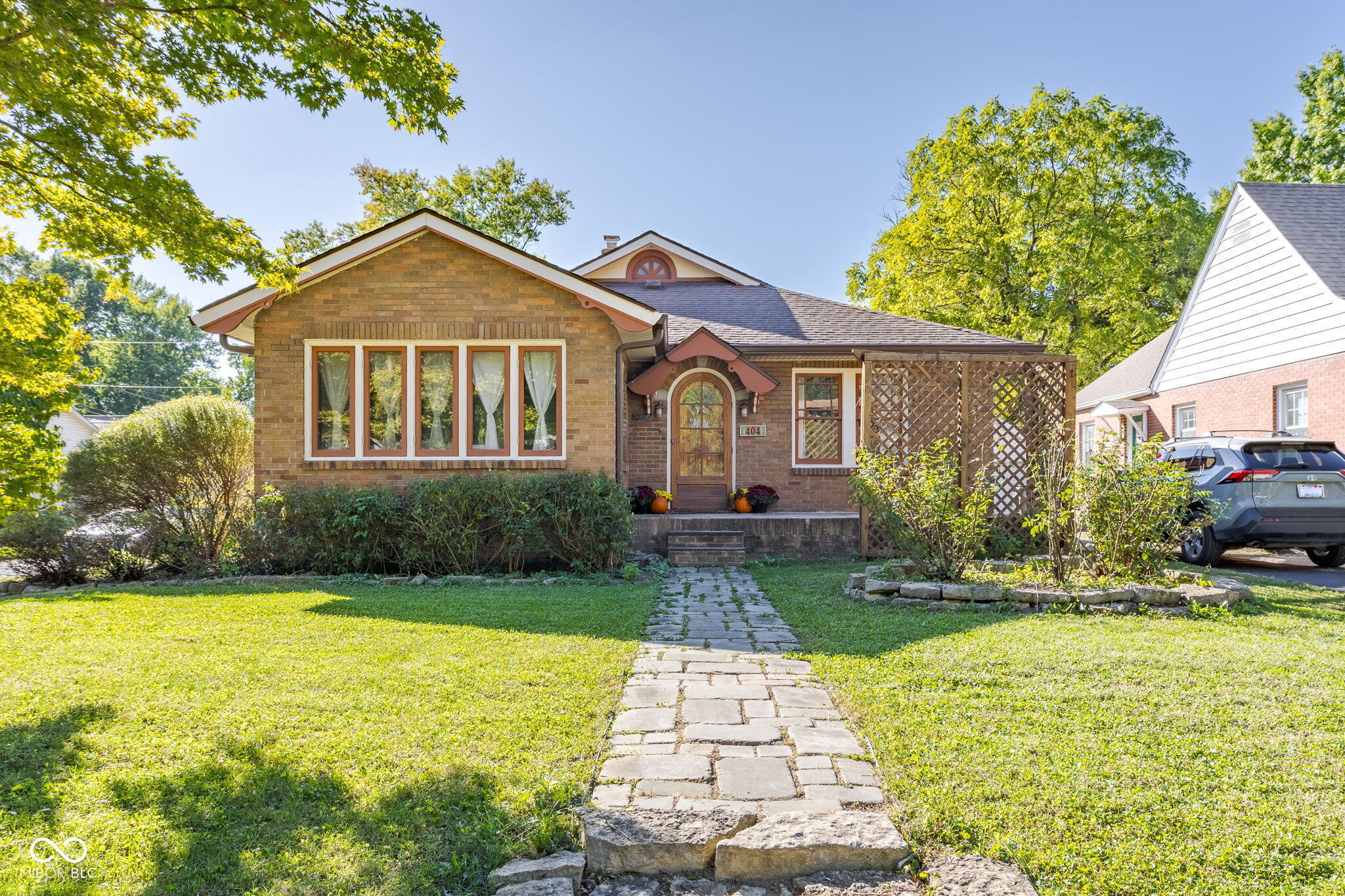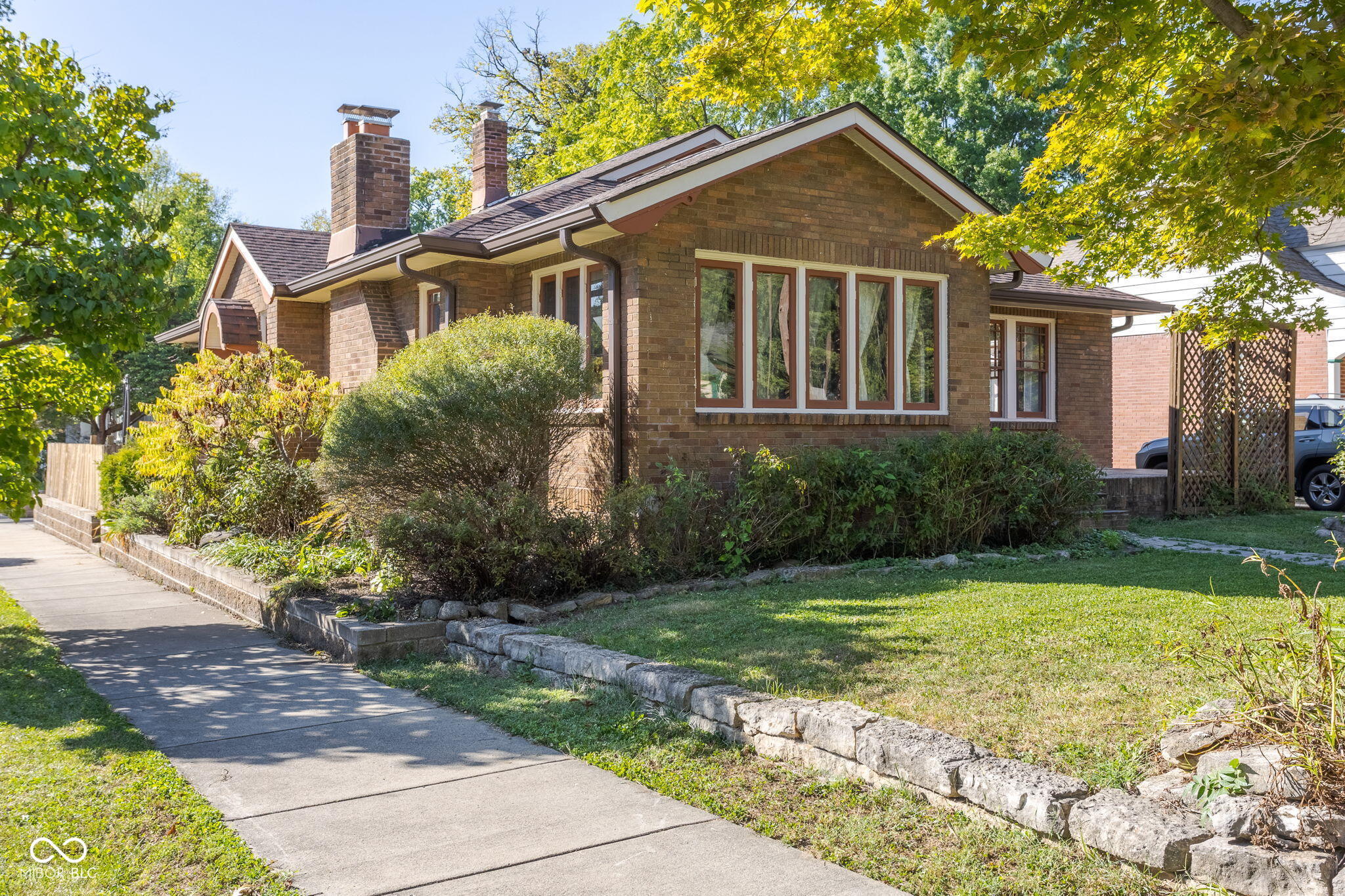


404 N Irvington Avenue, Indianapolis, IN 46219
$385,000
4
Beds
2
Baths
3,112
Sq Ft
Single Family
Active
Listed by
Steven Koleno
Beycome Brokerage Realty LLC.
804-656-5007
Last updated:
October 10, 2025, 11:46 PM
MLS#
22067114
Source:
IN MIBOR
About This Home
Home Facts
Single Family
2 Baths
4 Bedrooms
Built in 1920
Price Summary
385,000
$123 per Sq. Ft.
MLS #:
22067114
Last Updated:
October 10, 2025, 11:46 PM
Added:
3 day(s) ago
Rooms & Interior
Bedrooms
Total Bedrooms:
4
Bathrooms
Total Bathrooms:
2
Full Bathrooms:
2
Interior
Living Area:
3,112 Sq. Ft.
Structure
Structure
Architectural Style:
Craftsman
Building Area:
3,112 Sq. Ft.
Year Built:
1920
Lot
Lot Size (Sq. Ft):
5,662
Finances & Disclosures
Price:
$385,000
Price per Sq. Ft:
$123 per Sq. Ft.
Contact an Agent
Yes, I would like more information from Coldwell Banker. Please use and/or share my information with a Coldwell Banker agent to contact me about my real estate needs.
By clicking Contact I agree a Coldwell Banker Agent may contact me by phone or text message including by automated means and prerecorded messages about real estate services, and that I can access real estate services without providing my phone number. I acknowledge that I have read and agree to the Terms of Use and Privacy Notice.
Contact an Agent
Yes, I would like more information from Coldwell Banker. Please use and/or share my information with a Coldwell Banker agent to contact me about my real estate needs.
By clicking Contact I agree a Coldwell Banker Agent may contact me by phone or text message including by automated means and prerecorded messages about real estate services, and that I can access real estate services without providing my phone number. I acknowledge that I have read and agree to the Terms of Use and Privacy Notice.