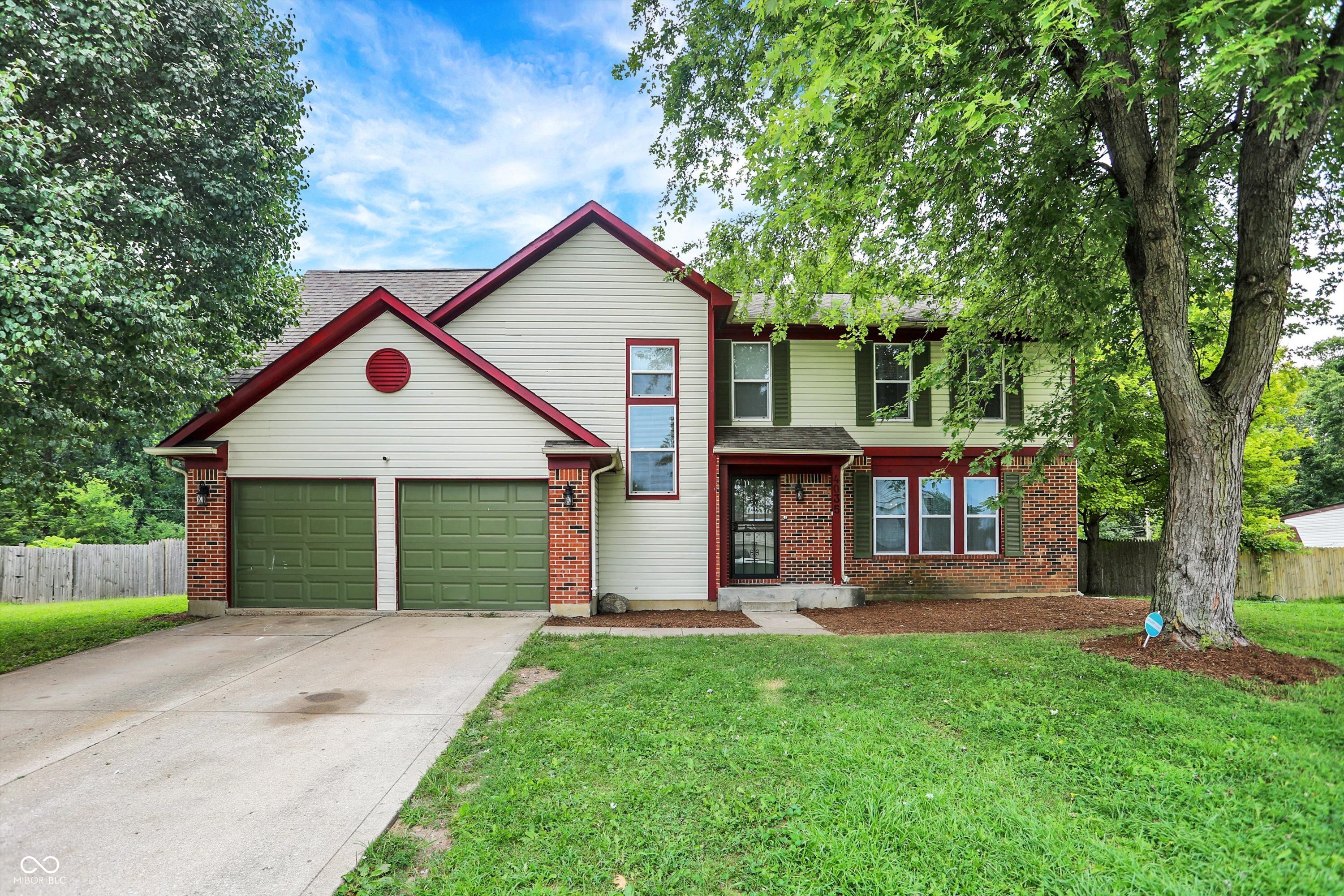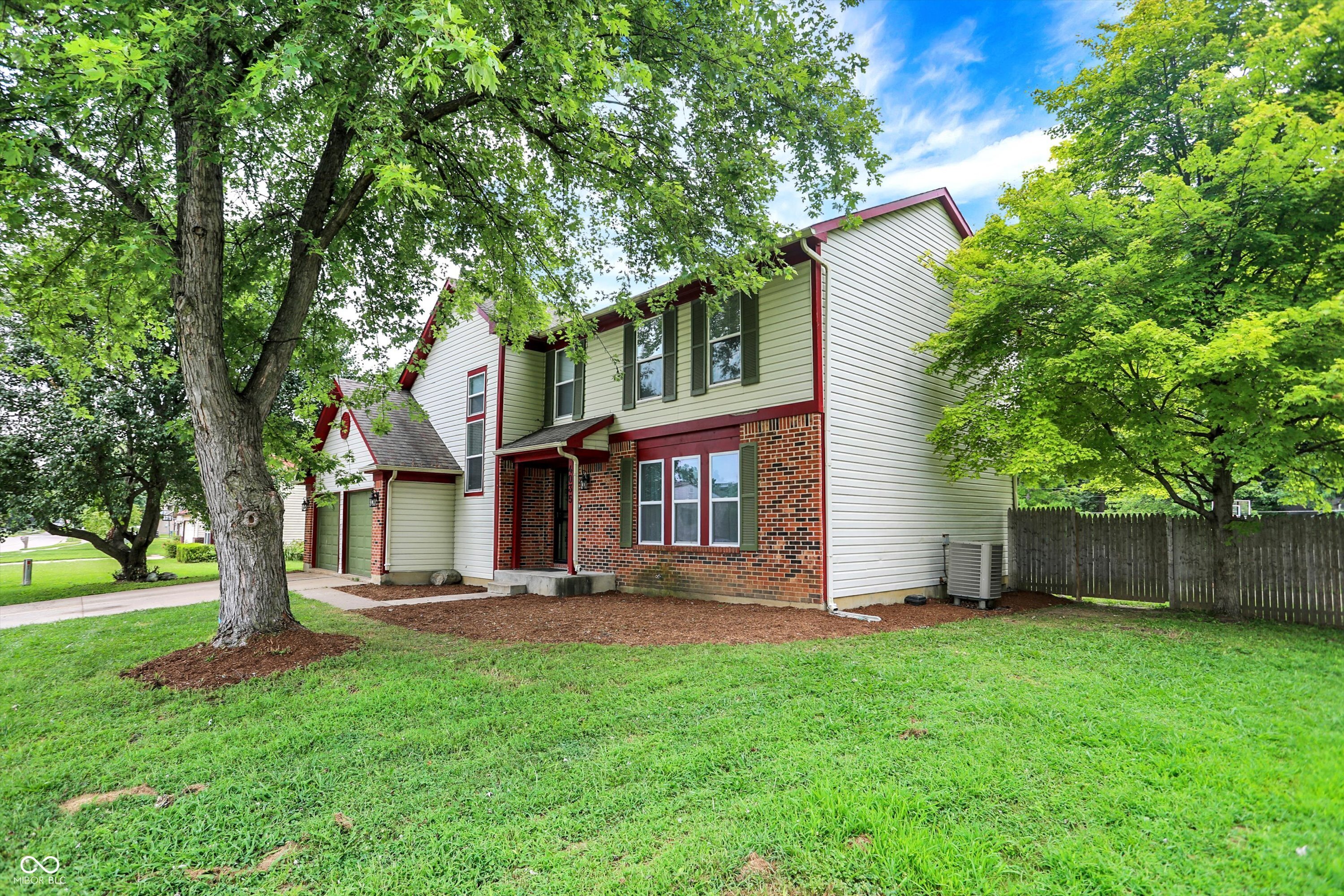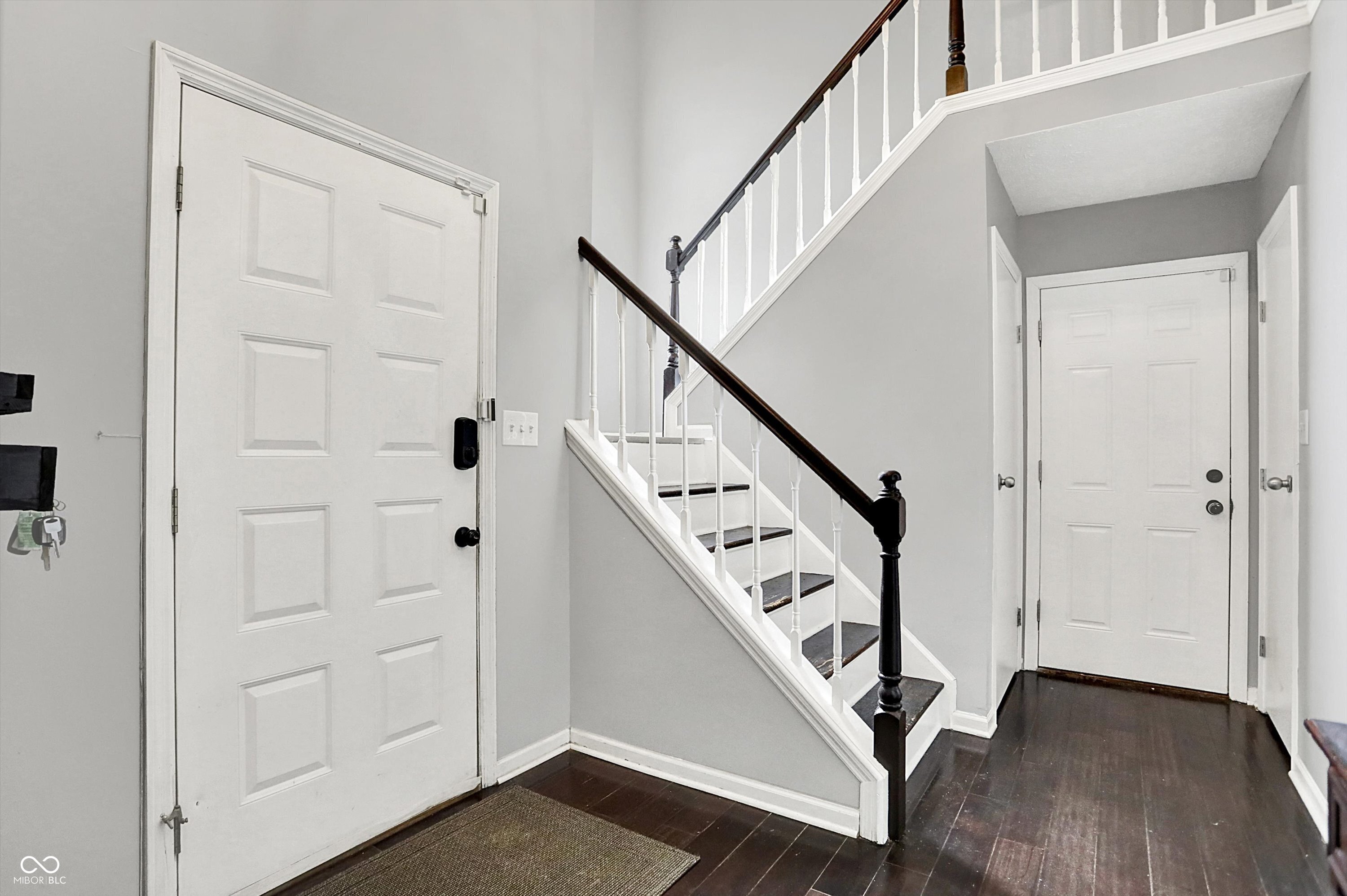


4035 Sunshine Avenue, Indianapolis, IN 46228
$299,999
4
Beds
3
Baths
2,715
Sq Ft
Single Family
Pending
Listed by
Lisa Antonacci
Compass Indiana, LLC.
317-563-5051
Last updated:
September 6, 2025, 07:24 AM
MLS#
22055526
Source:
IN MIBOR
About This Home
Home Facts
Single Family
3 Baths
4 Bedrooms
Built in 1988
Price Summary
299,999
$110 per Sq. Ft.
MLS #:
22055526
Last Updated:
September 6, 2025, 07:24 AM
Added:
a month ago
Rooms & Interior
Bedrooms
Total Bedrooms:
4
Bathrooms
Total Bathrooms:
3
Full Bathrooms:
2
Interior
Living Area:
2,715 Sq. Ft.
Structure
Structure
Building Area:
3,420 Sq. Ft.
Year Built:
1988
Lot
Lot Size (Sq. Ft):
16,552
Finances & Disclosures
Price:
$299,999
Price per Sq. Ft:
$110 per Sq. Ft.
Contact an Agent
Yes, I would like more information from Coldwell Banker. Please use and/or share my information with a Coldwell Banker agent to contact me about my real estate needs.
By clicking Contact I agree a Coldwell Banker Agent may contact me by phone or text message including by automated means and prerecorded messages about real estate services, and that I can access real estate services without providing my phone number. I acknowledge that I have read and agree to the Terms of Use and Privacy Notice.
Contact an Agent
Yes, I would like more information from Coldwell Banker. Please use and/or share my information with a Coldwell Banker agent to contact me about my real estate needs.
By clicking Contact I agree a Coldwell Banker Agent may contact me by phone or text message including by automated means and prerecorded messages about real estate services, and that I can access real estate services without providing my phone number. I acknowledge that I have read and agree to the Terms of Use and Privacy Notice.