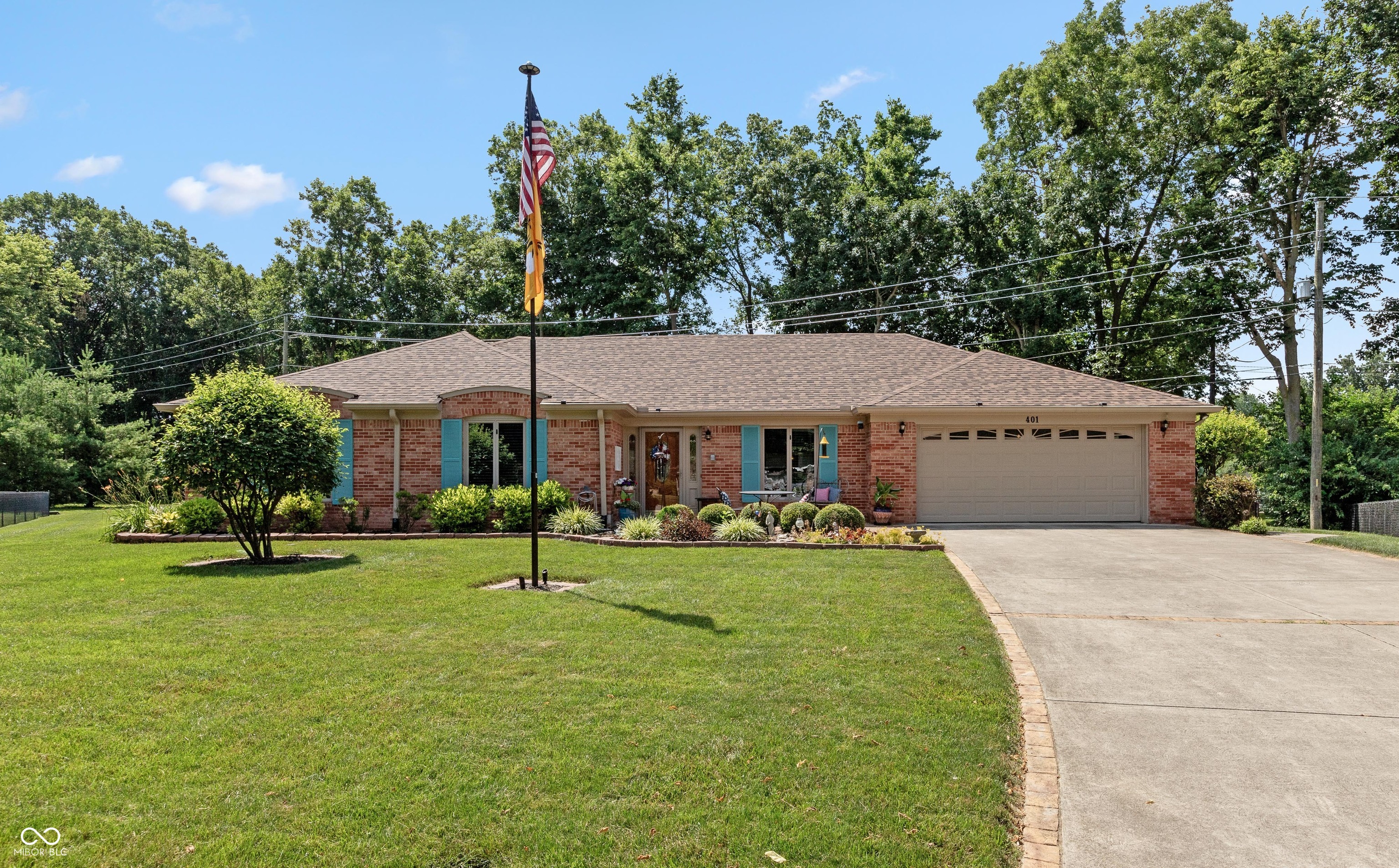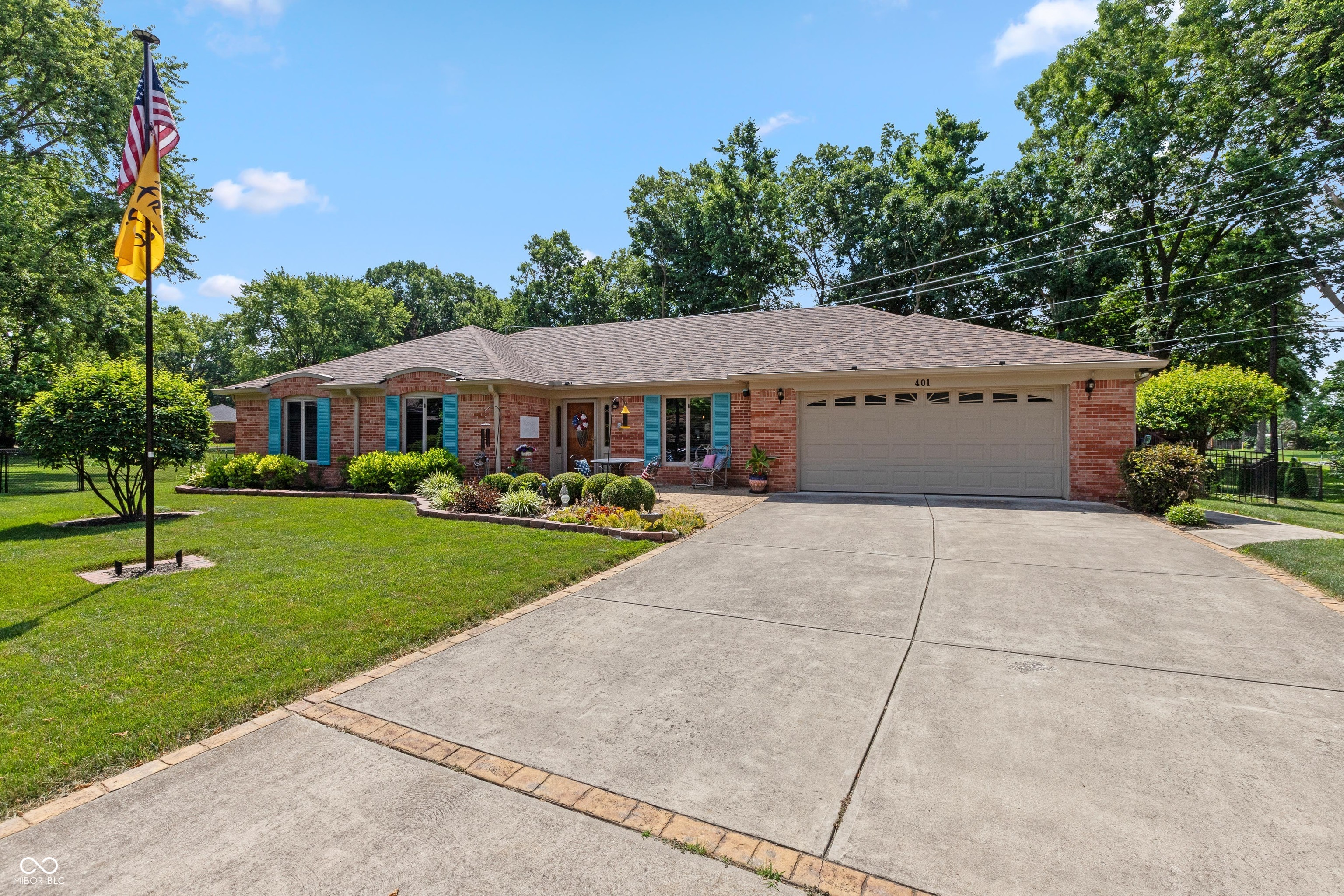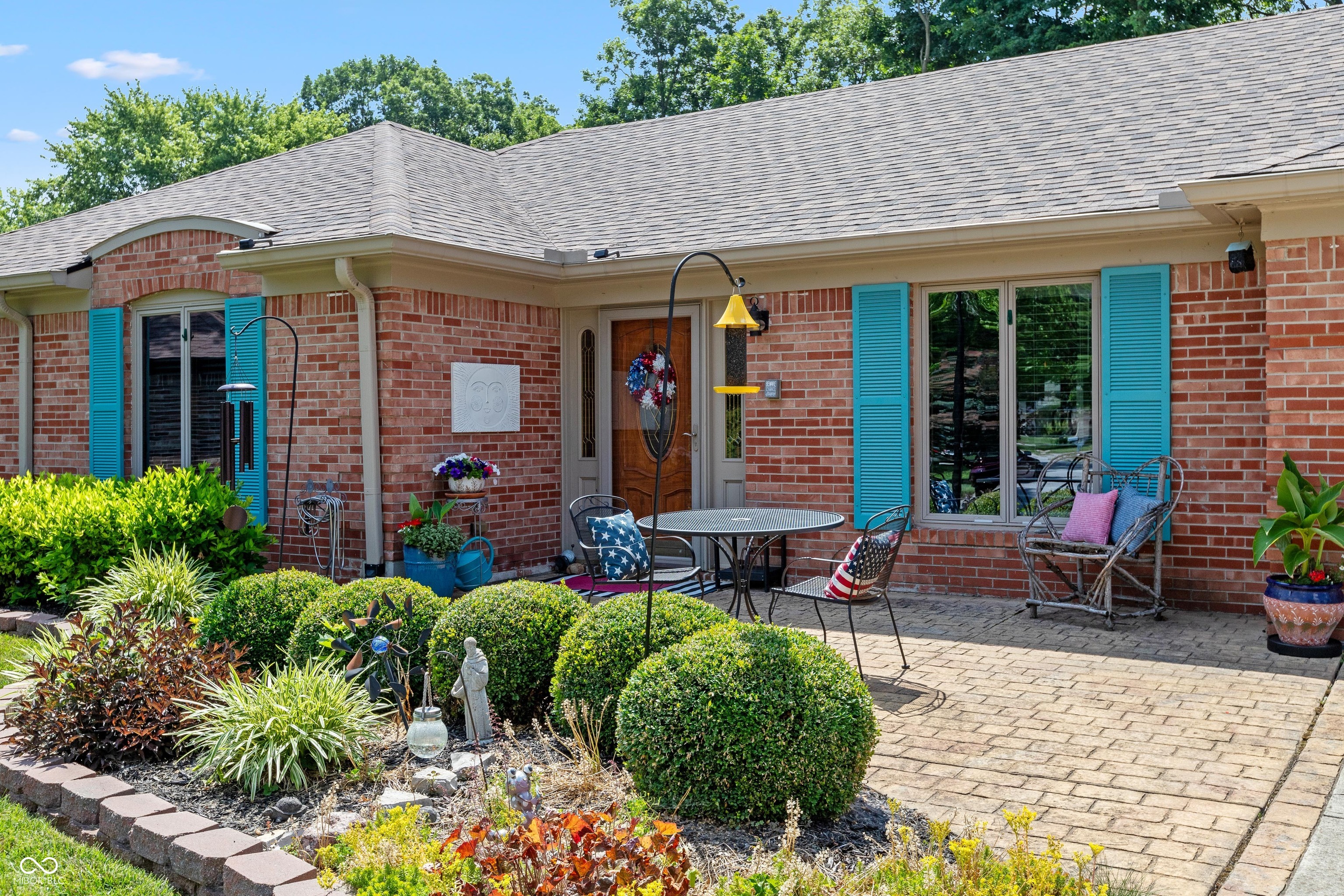


401 Bradock Court, Indianapolis, IN 46234
Pending
Listed by
Carl Vargas
F.C. Tucker Company
317-271-1700
Last updated:
July 17, 2025, 03:43 PM
MLS#
22050751
Source:
IN MIBOR
About This Home
Home Facts
Single Family
3 Baths
4 Bedrooms
Built in 1972
Price Summary
349,900
$106 per Sq. Ft.
MLS #:
22050751
Last Updated:
July 17, 2025, 03:43 PM
Added:
3 day(s) ago
Rooms & Interior
Bedrooms
Total Bedrooms:
4
Bathrooms
Total Bathrooms:
3
Full Bathrooms:
2
Interior
Living Area:
3,280 Sq. Ft.
Structure
Structure
Architectural Style:
Ranch
Building Area:
3,280 Sq. Ft.
Year Built:
1972
Lot
Lot Size (Sq. Ft):
15,681
Finances & Disclosures
Price:
$349,900
Price per Sq. Ft:
$106 per Sq. Ft.
Contact an Agent
Yes, I would like more information from Coldwell Banker. Please use and/or share my information with a Coldwell Banker agent to contact me about my real estate needs.
By clicking Contact I agree a Coldwell Banker Agent may contact me by phone or text message including by automated means and prerecorded messages about real estate services, and that I can access real estate services without providing my phone number. I acknowledge that I have read and agree to the Terms of Use and Privacy Notice.
Contact an Agent
Yes, I would like more information from Coldwell Banker. Please use and/or share my information with a Coldwell Banker agent to contact me about my real estate needs.
By clicking Contact I agree a Coldwell Banker Agent may contact me by phone or text message including by automated means and prerecorded messages about real estate services, and that I can access real estate services without providing my phone number. I acknowledge that I have read and agree to the Terms of Use and Privacy Notice.