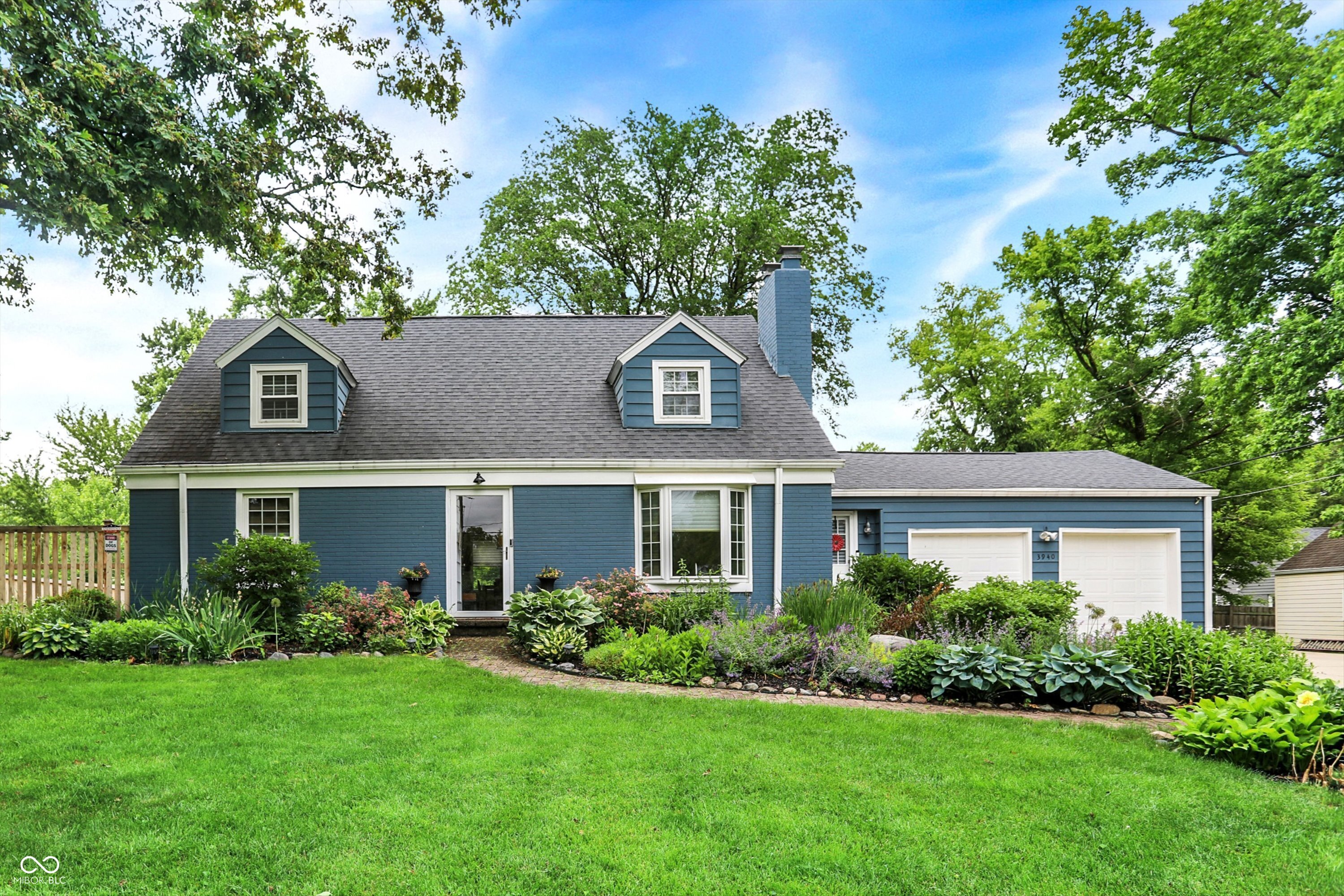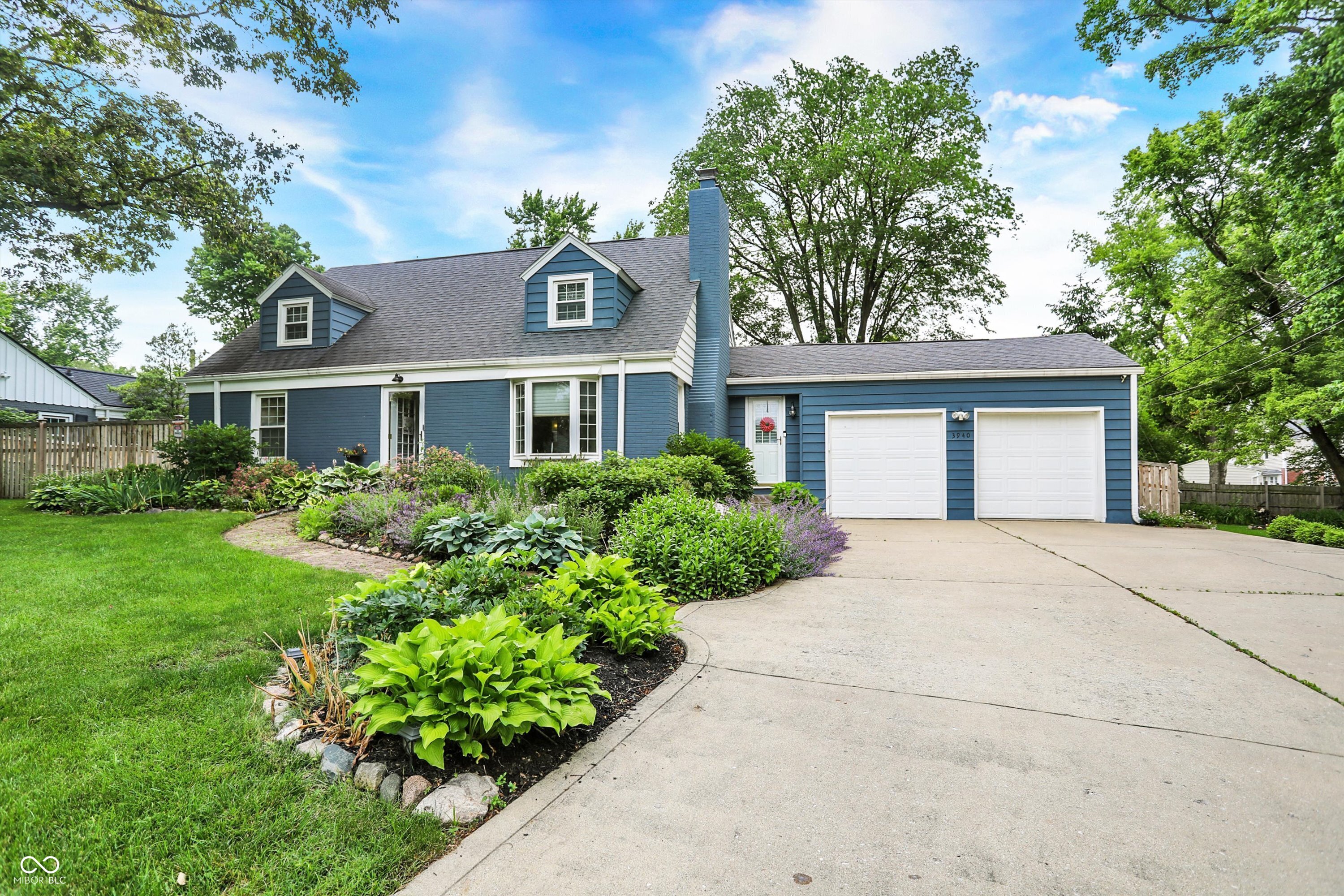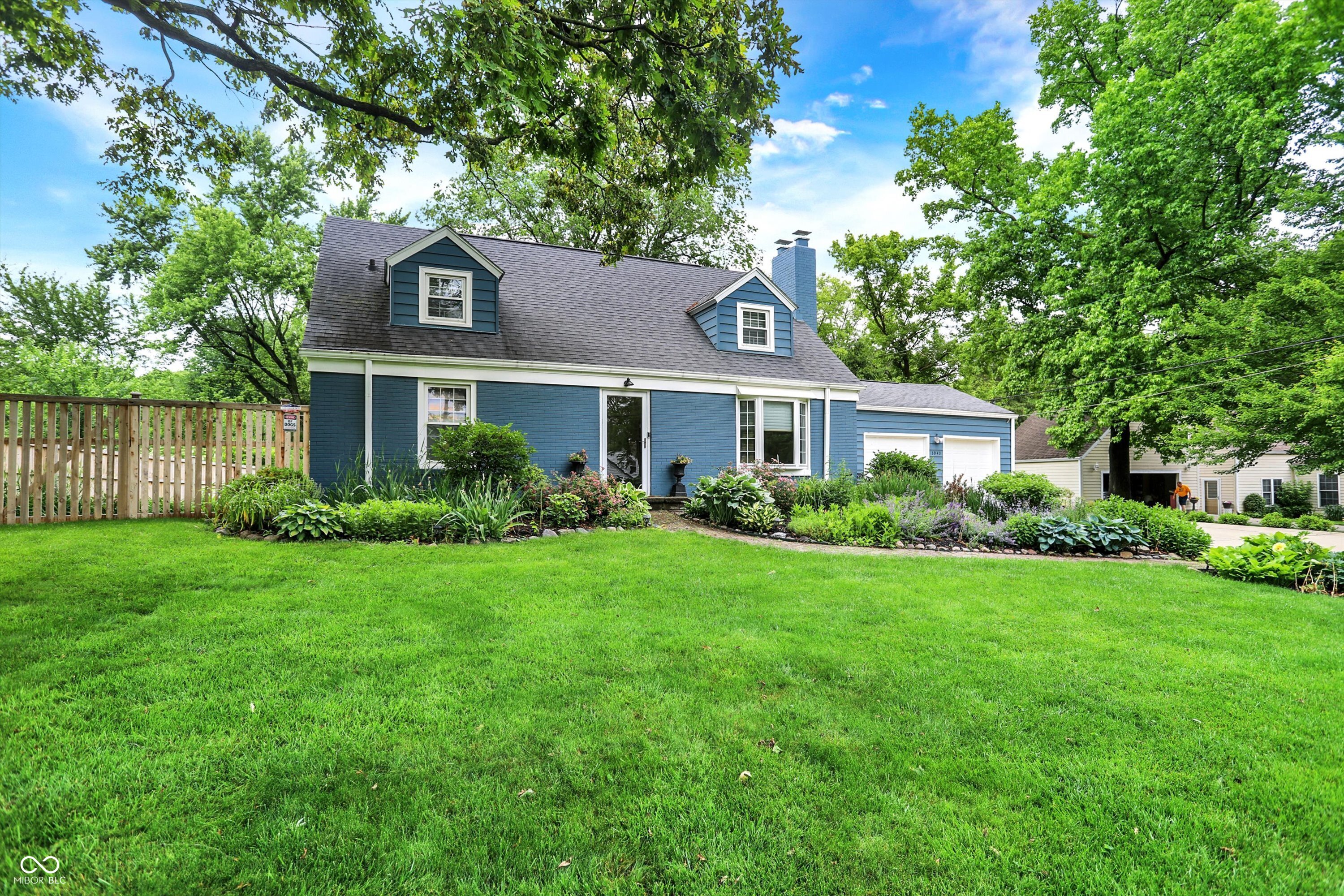3940 E 57th Street, Indianapolis, IN 46220
$445,000
3
Beds
2
Baths
2,280
Sq Ft
Single Family
Active
Listed by
Erica Shupert
Redfin Corporation
317-500-1705
Last updated:
June 13, 2025, 11:40 PM
MLS#
22042395
Source:
IN MIBOR
About This Home
Home Facts
Single Family
2 Baths
3 Bedrooms
Built in 1939
Price Summary
445,000
$195 per Sq. Ft.
MLS #:
22042395
Last Updated:
June 13, 2025, 11:40 PM
Added:
10 day(s) ago
Rooms & Interior
Bedrooms
Total Bedrooms:
3
Bathrooms
Total Bathrooms:
2
Full Bathrooms:
2
Interior
Living Area:
2,280 Sq. Ft.
Structure
Structure
Building Area:
2,820 Sq. Ft.
Year Built:
1939
Lot
Lot Size (Sq. Ft):
12,632
Finances & Disclosures
Price:
$445,000
Price per Sq. Ft:
$195 per Sq. Ft.
Contact an Agent
Yes, I would like more information from Coldwell Banker. Please use and/or share my information with a Coldwell Banker agent to contact me about my real estate needs.
By clicking Contact I agree a Coldwell Banker Agent may contact me by phone or text message including by automated means and prerecorded messages about real estate services, and that I can access real estate services without providing my phone number. I acknowledge that I have read and agree to the Terms of Use and Privacy Notice.
Contact an Agent
Yes, I would like more information from Coldwell Banker. Please use and/or share my information with a Coldwell Banker agent to contact me about my real estate needs.
By clicking Contact I agree a Coldwell Banker Agent may contact me by phone or text message including by automated means and prerecorded messages about real estate services, and that I can access real estate services without providing my phone number. I acknowledge that I have read and agree to the Terms of Use and Privacy Notice.


