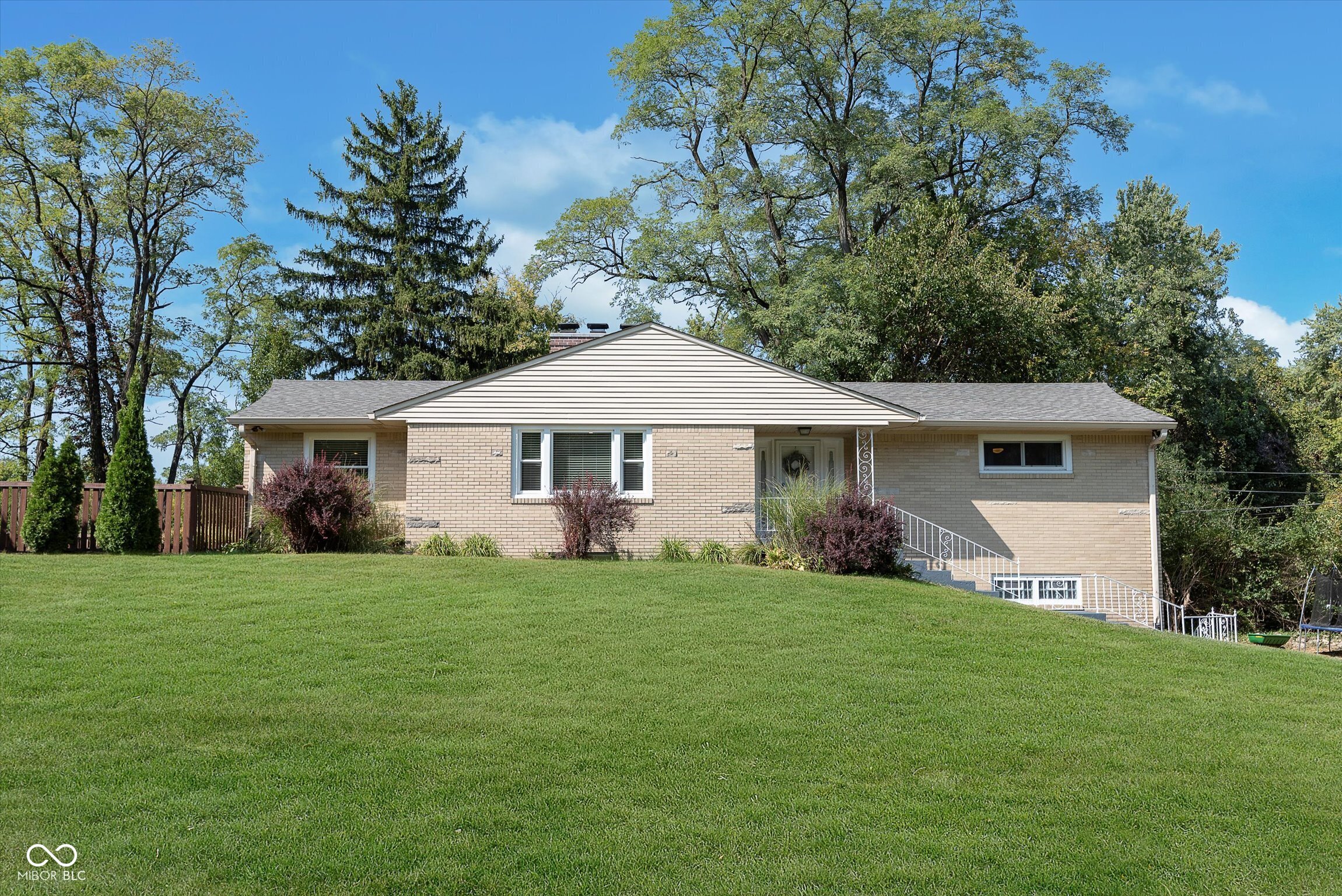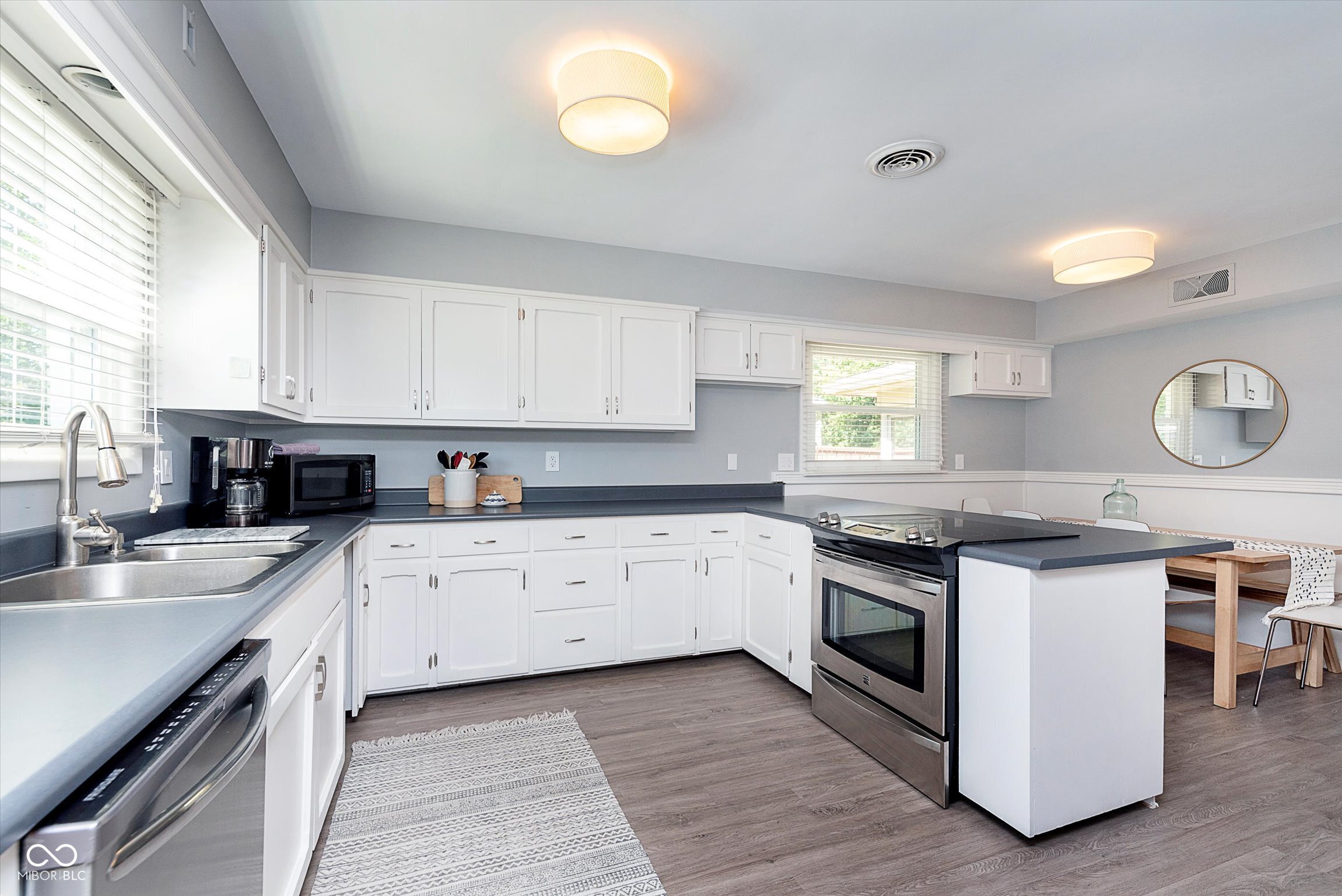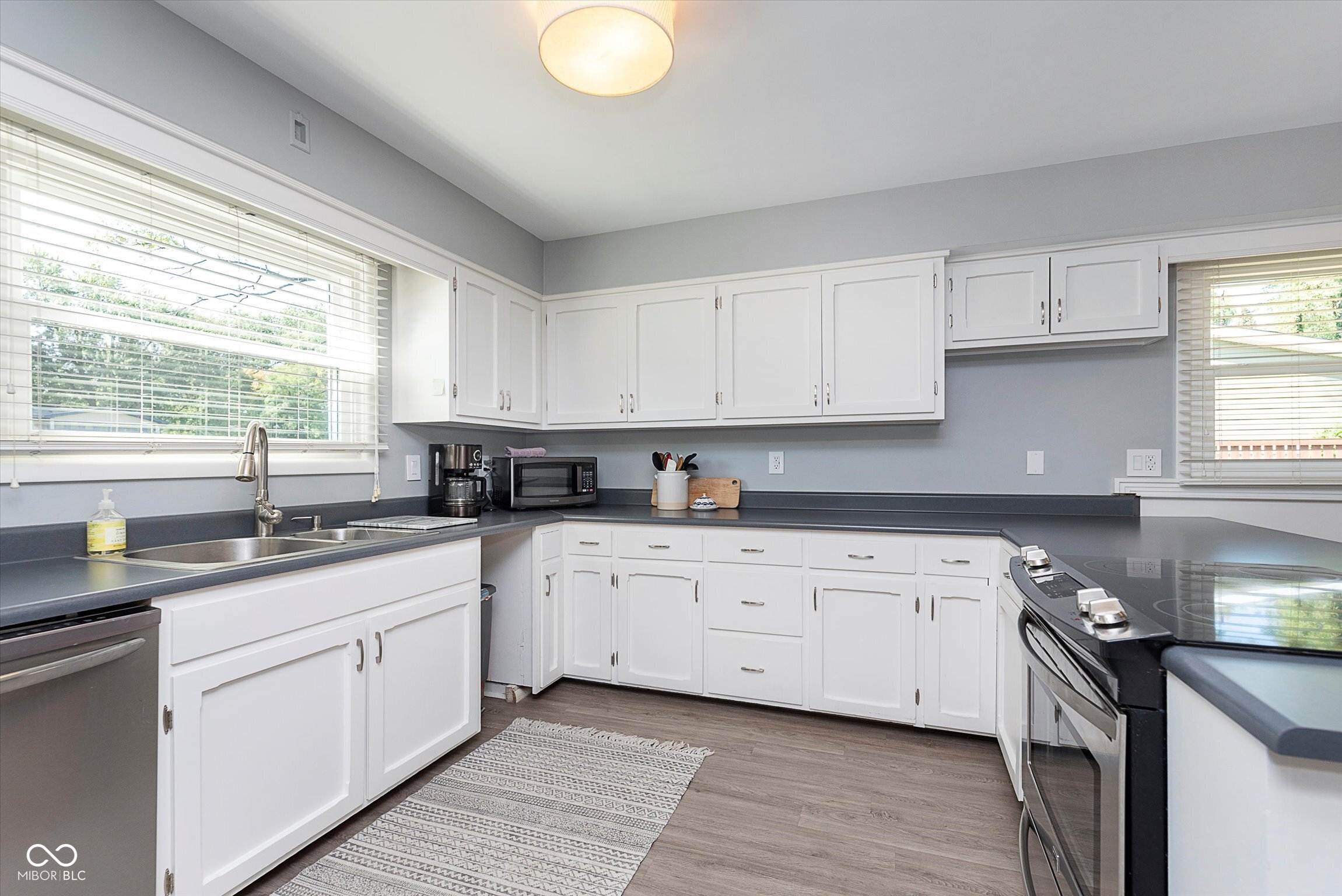


3740 Cheviot Place, Indianapolis, IN 46205
$275,000
3
Beds
3
Baths
2,822
Sq Ft
Single Family
Pending
Listed by
Eric Heuer
RE/MAX Edge
317-606-8111
Last updated:
June 14, 2025, 11:40 PM
MLS#
22044377
Source:
IN MIBOR
About This Home
Home Facts
Single Family
3 Baths
3 Bedrooms
Built in 1950
Price Summary
275,000
$97 per Sq. Ft.
MLS #:
22044377
Last Updated:
June 14, 2025, 11:40 PM
Added:
4 day(s) ago
Rooms & Interior
Bedrooms
Total Bedrooms:
3
Bathrooms
Total Bathrooms:
3
Full Bathrooms:
2
Interior
Living Area:
2,822 Sq. Ft.
Structure
Structure
Architectural Style:
Ranch
Building Area:
2,822 Sq. Ft.
Year Built:
1950
Lot
Lot Size (Sq. Ft):
20,473
Finances & Disclosures
Price:
$275,000
Price per Sq. Ft:
$97 per Sq. Ft.
Contact an Agent
Yes, I would like more information from Coldwell Banker. Please use and/or share my information with a Coldwell Banker agent to contact me about my real estate needs.
By clicking Contact I agree a Coldwell Banker Agent may contact me by phone or text message including by automated means and prerecorded messages about real estate services, and that I can access real estate services without providing my phone number. I acknowledge that I have read and agree to the Terms of Use and Privacy Notice.
Contact an Agent
Yes, I would like more information from Coldwell Banker. Please use and/or share my information with a Coldwell Banker agent to contact me about my real estate needs.
By clicking Contact I agree a Coldwell Banker Agent may contact me by phone or text message including by automated means and prerecorded messages about real estate services, and that I can access real estate services without providing my phone number. I acknowledge that I have read and agree to the Terms of Use and Privacy Notice.