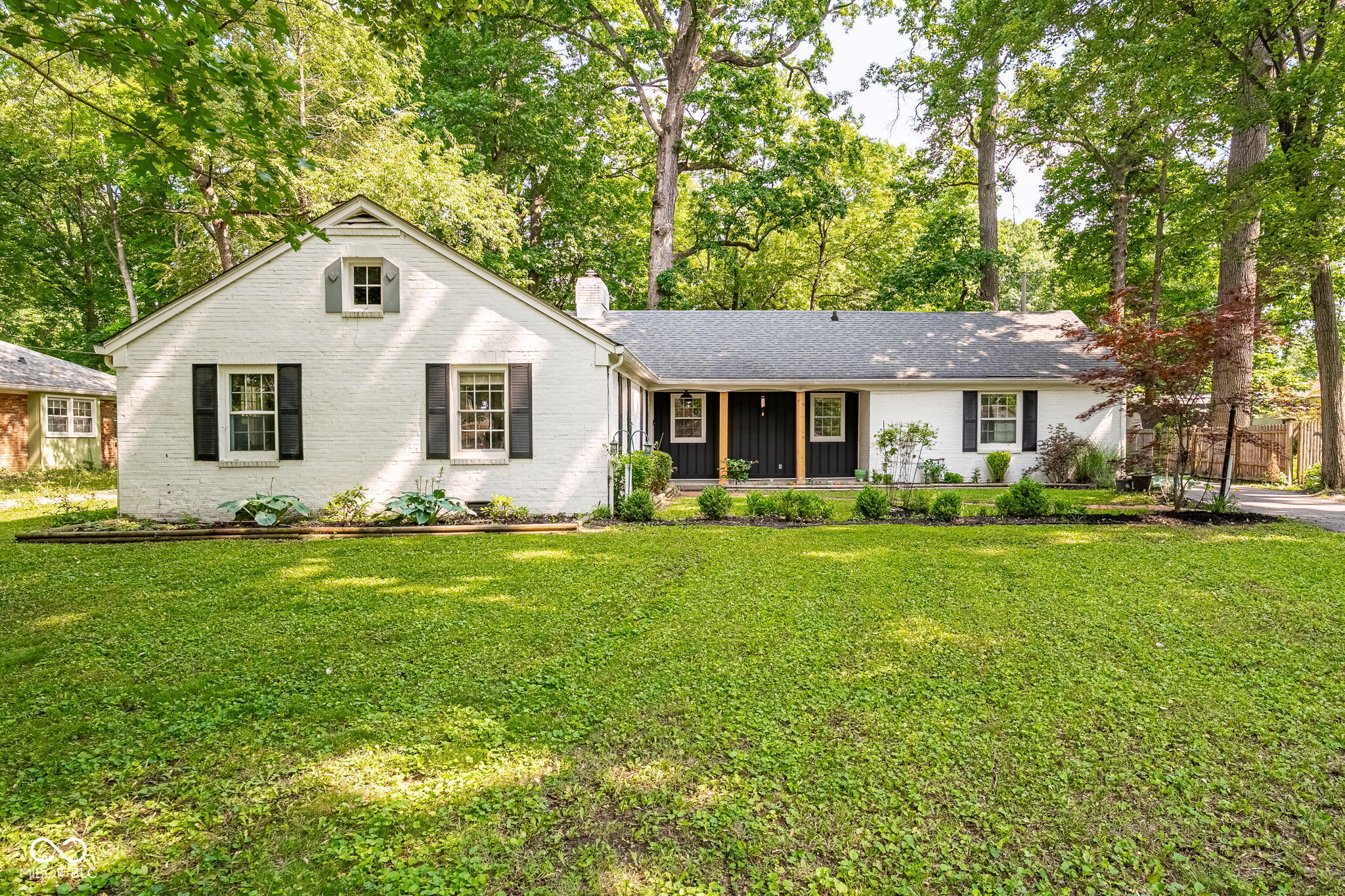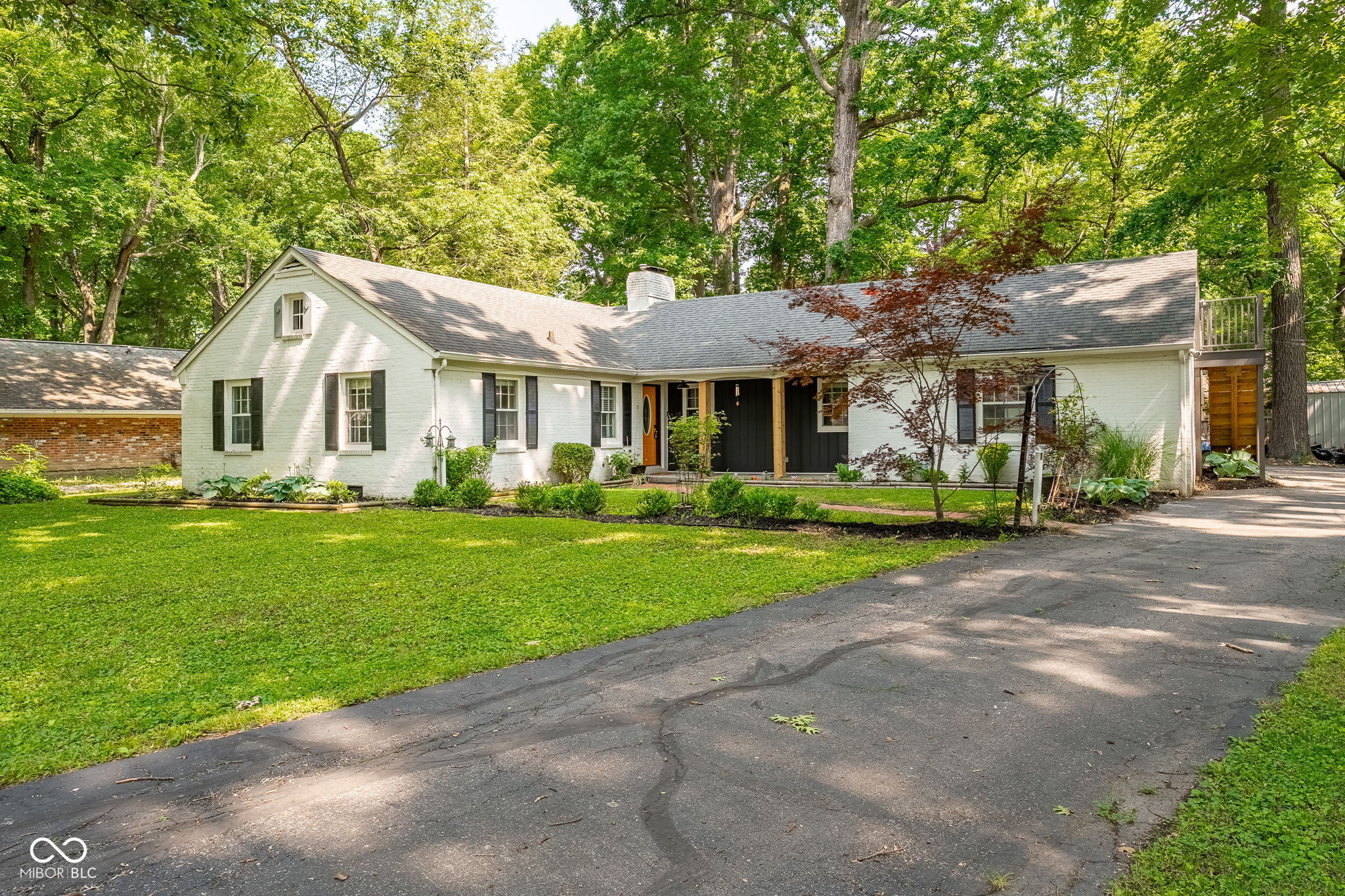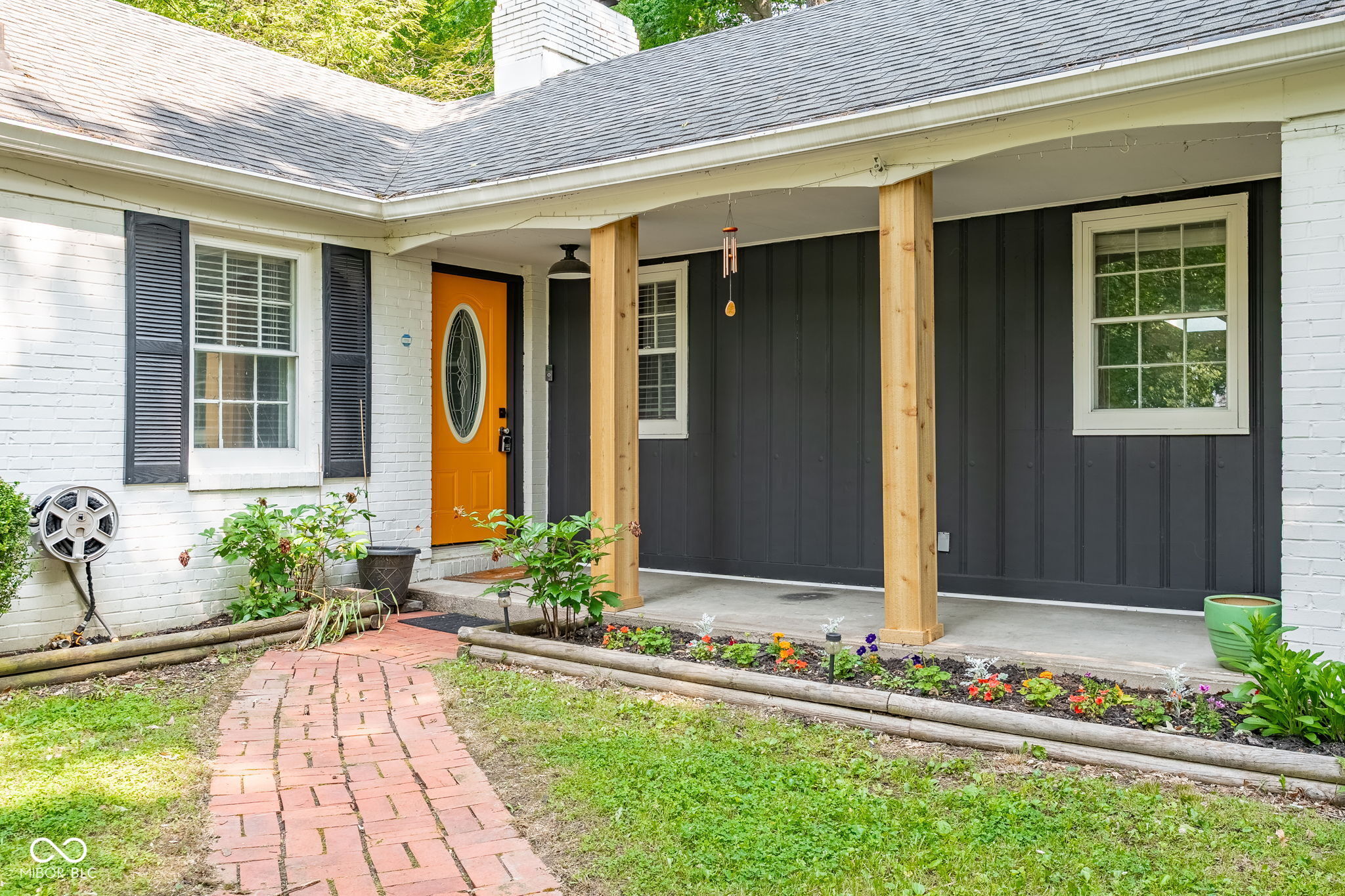


3312 W 42nd Street, Indianapolis, IN 46228
$325,999
3
Beds
2
Baths
1,934
Sq Ft
Single Family
Pending
Listed by
Mya Williams
F.C. Tucker Company
317-570-3800
Last updated:
June 13, 2025, 11:40 PM
MLS#
22044176
Source:
IN MIBOR
About This Home
Home Facts
Single Family
2 Baths
3 Bedrooms
Built in 1957
Price Summary
325,999
$168 per Sq. Ft.
MLS #:
22044176
Last Updated:
June 13, 2025, 11:40 PM
Added:
14 day(s) ago
Rooms & Interior
Bedrooms
Total Bedrooms:
3
Bathrooms
Total Bathrooms:
2
Full Bathrooms:
2
Interior
Living Area:
1,934 Sq. Ft.
Structure
Structure
Architectural Style:
Ranch, TraditonalAmerican
Building Area:
1,934 Sq. Ft.
Year Built:
1957
Lot
Lot Size (Sq. Ft):
14,810
Finances & Disclosures
Price:
$325,999
Price per Sq. Ft:
$168 per Sq. Ft.
Contact an Agent
Yes, I would like more information from Coldwell Banker. Please use and/or share my information with a Coldwell Banker agent to contact me about my real estate needs.
By clicking Contact I agree a Coldwell Banker Agent may contact me by phone or text message including by automated means and prerecorded messages about real estate services, and that I can access real estate services without providing my phone number. I acknowledge that I have read and agree to the Terms of Use and Privacy Notice.
Contact an Agent
Yes, I would like more information from Coldwell Banker. Please use and/or share my information with a Coldwell Banker agent to contact me about my real estate needs.
By clicking Contact I agree a Coldwell Banker Agent may contact me by phone or text message including by automated means and prerecorded messages about real estate services, and that I can access real estate services without providing my phone number. I acknowledge that I have read and agree to the Terms of Use and Privacy Notice.