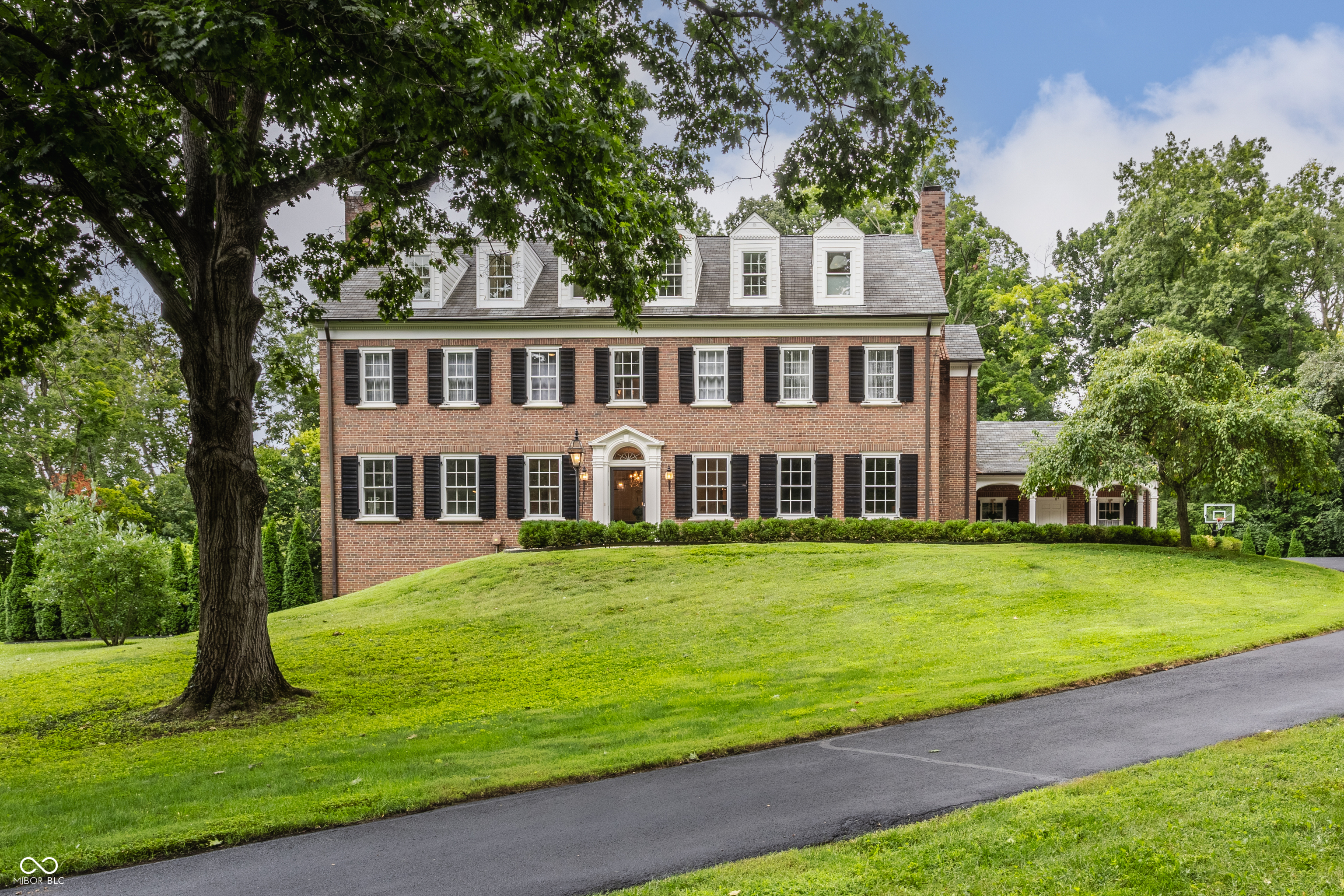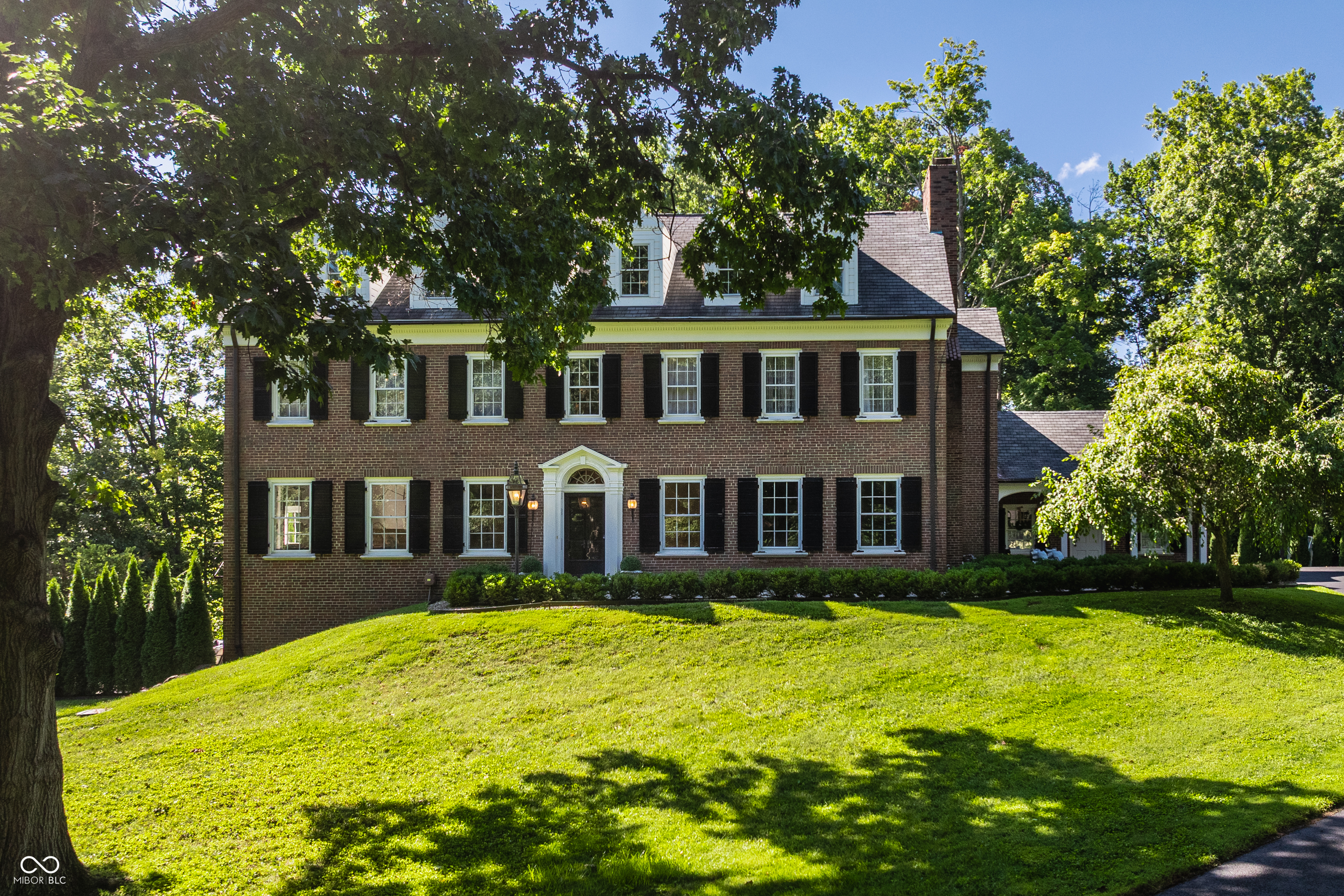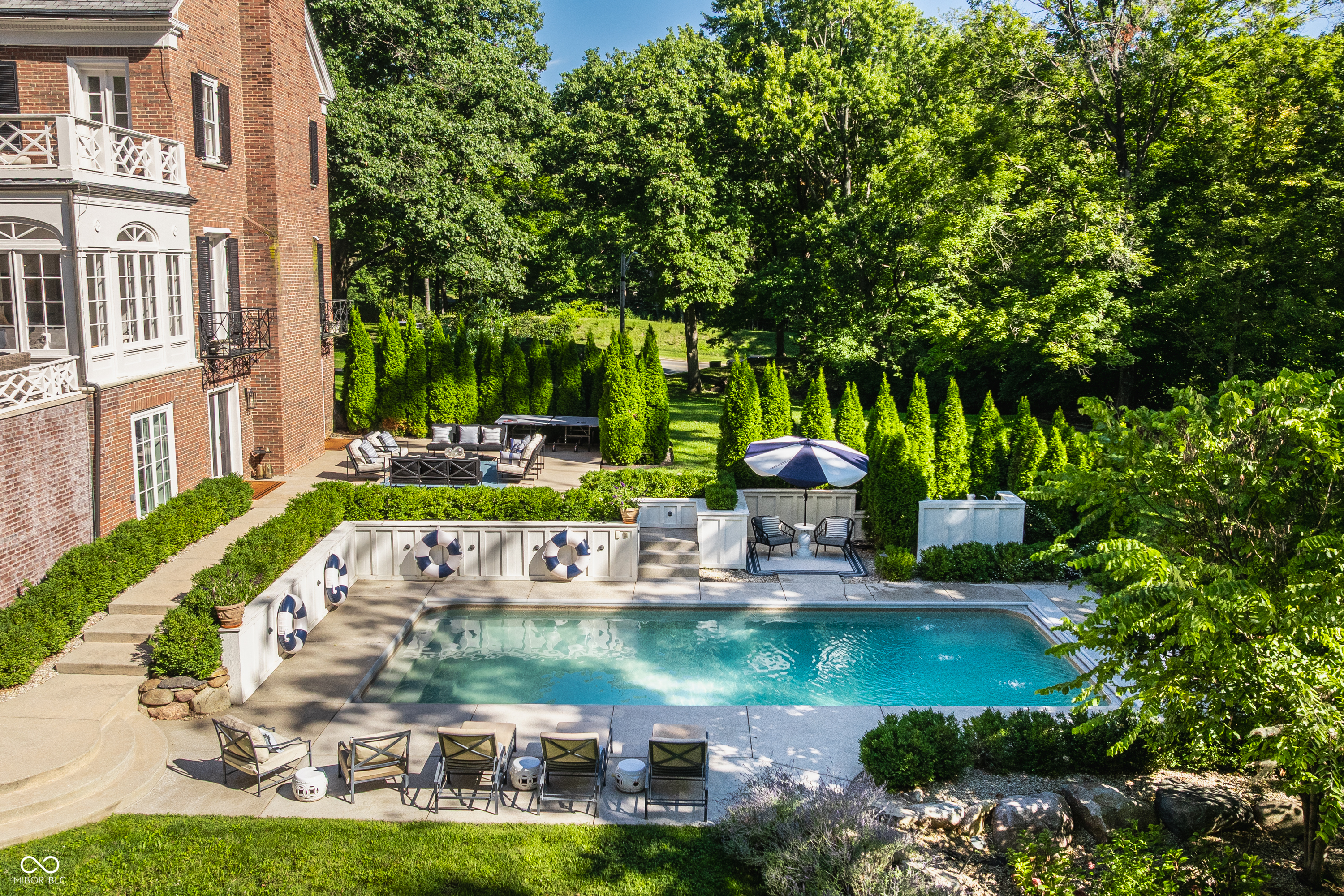


321 Kessler Blvd W Drive, Indianapolis, IN 46228
$3,995,000
6
Beds
8
Baths
9,265
Sq Ft
Single Family
Active
Listed by
Bif Ward
F.C. Tucker Company
317-843-7766
Last updated:
September 6, 2025, 03:16 PM
MLS#
22055987
Source:
IN MIBOR
About This Home
Home Facts
Single Family
8 Baths
6 Bedrooms
Built in 1935
Price Summary
3,995,000
$431 per Sq. Ft.
MLS #:
22055987
Last Updated:
September 6, 2025, 03:16 PM
Added:
6 day(s) ago
Rooms & Interior
Bedrooms
Total Bedrooms:
6
Bathrooms
Total Bathrooms:
8
Full Bathrooms:
7
Interior
Living Area:
9,265 Sq. Ft.
Structure
Structure
Building Area:
9,689 Sq. Ft.
Year Built:
1935
Lot
Lot Size (Sq. Ft):
76,665
Finances & Disclosures
Price:
$3,995,000
Price per Sq. Ft:
$431 per Sq. Ft.
Contact an Agent
Yes, I would like more information from Coldwell Banker. Please use and/or share my information with a Coldwell Banker agent to contact me about my real estate needs.
By clicking Contact I agree a Coldwell Banker Agent may contact me by phone or text message including by automated means and prerecorded messages about real estate services, and that I can access real estate services without providing my phone number. I acknowledge that I have read and agree to the Terms of Use and Privacy Notice.
Contact an Agent
Yes, I would like more information from Coldwell Banker. Please use and/or share my information with a Coldwell Banker agent to contact me about my real estate needs.
By clicking Contact I agree a Coldwell Banker Agent may contact me by phone or text message including by automated means and prerecorded messages about real estate services, and that I can access real estate services without providing my phone number. I acknowledge that I have read and agree to the Terms of Use and Privacy Notice.