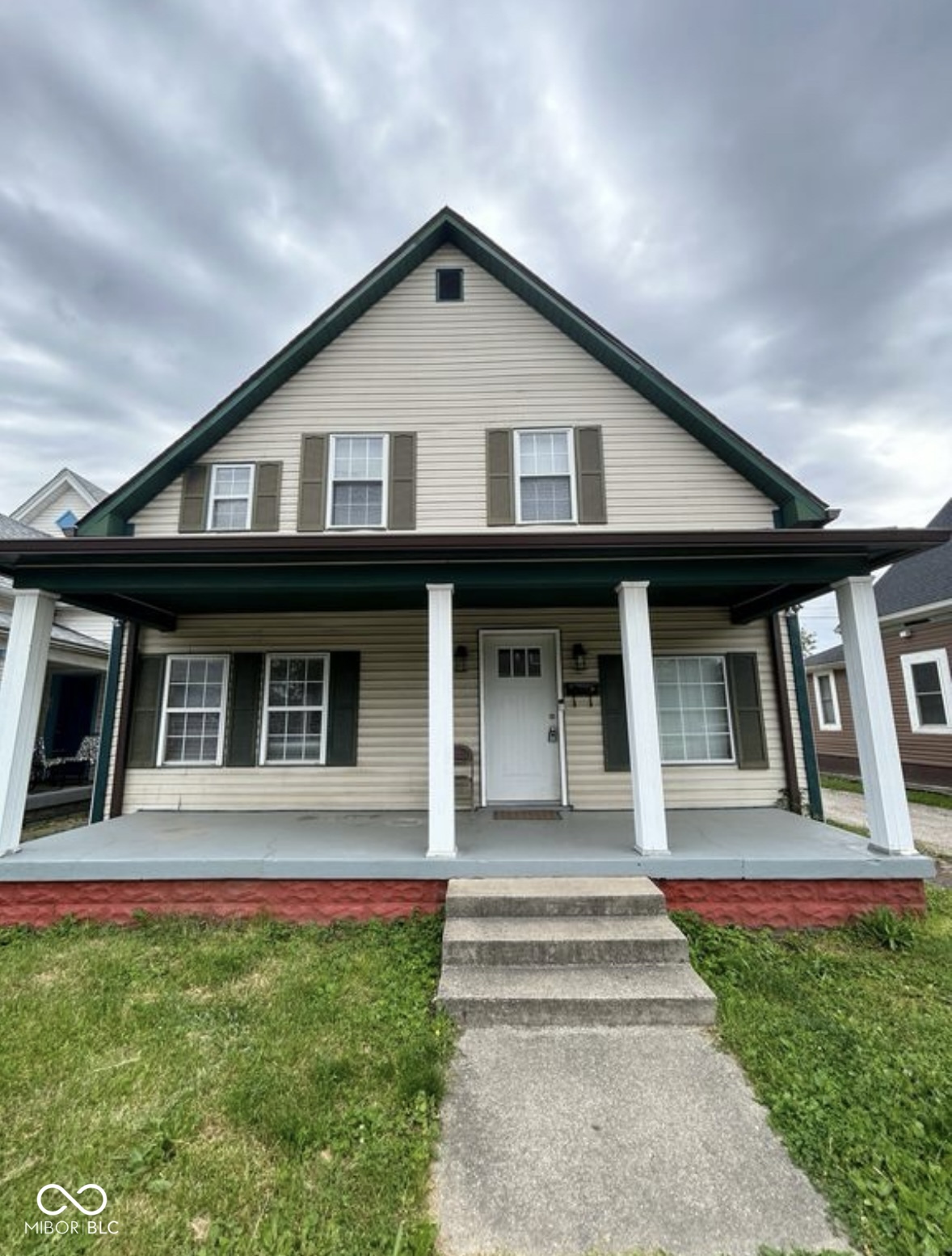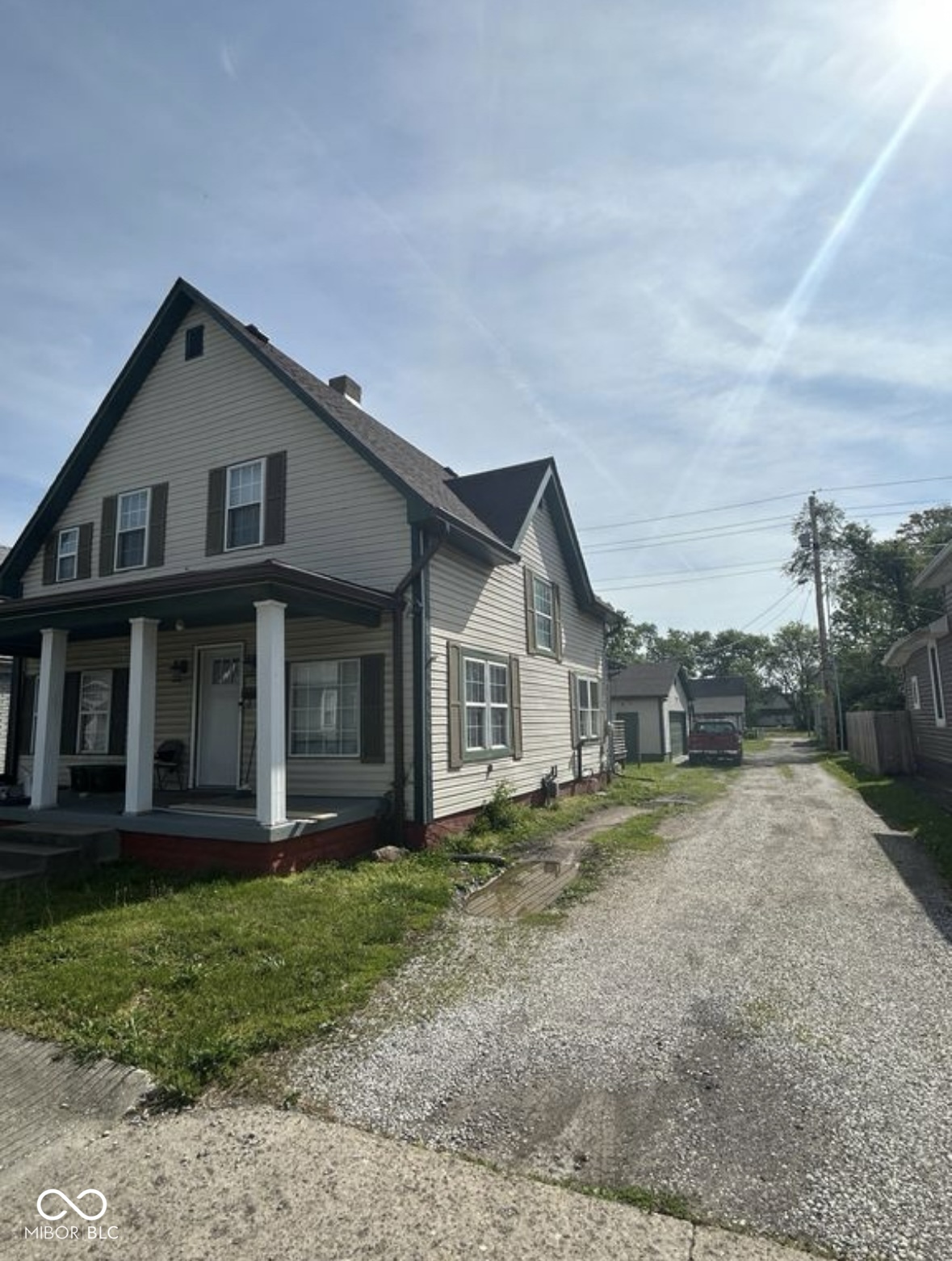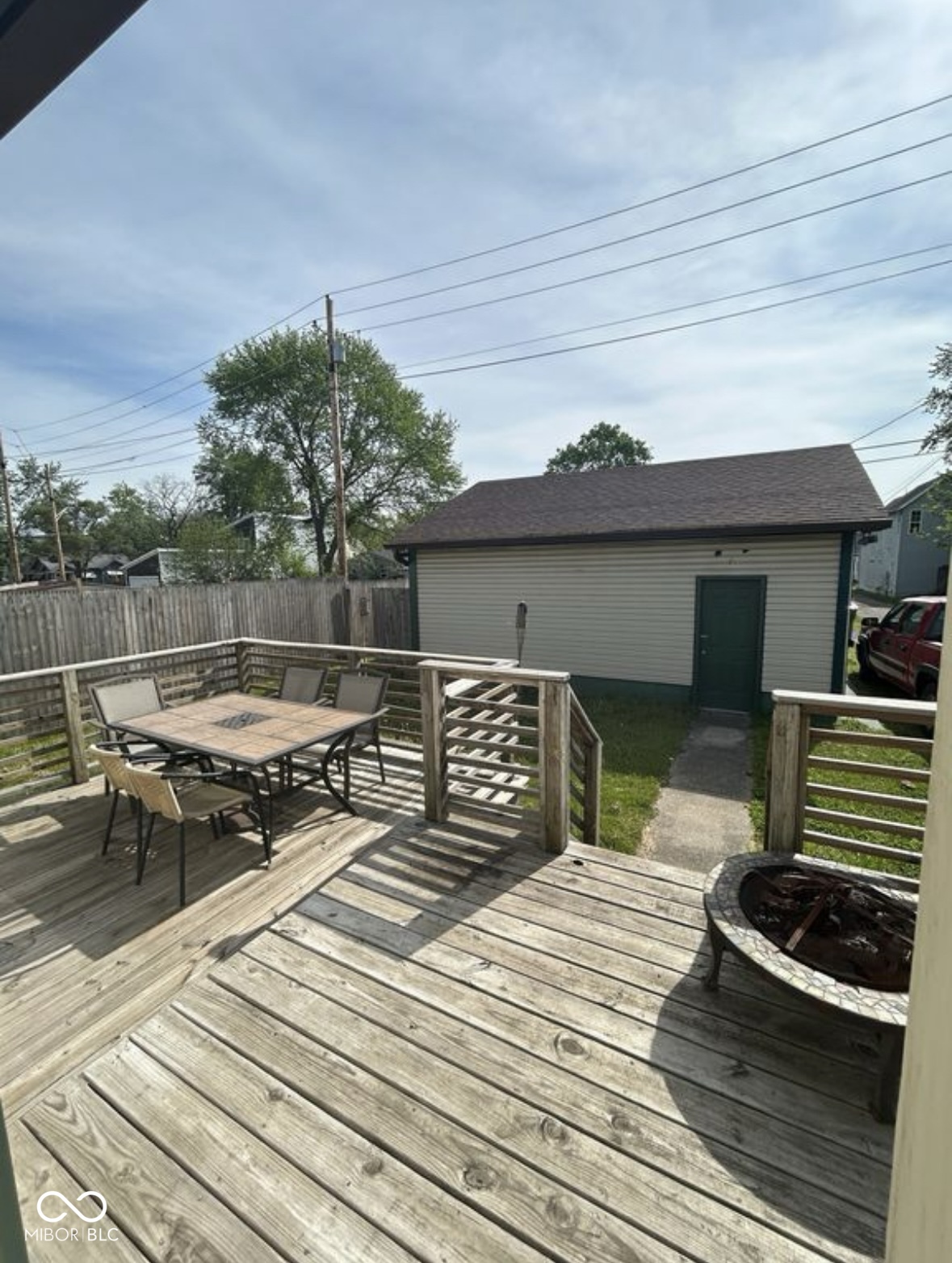


249 N Richland Street, Indianapolis, IN 46222
$230,000
4
Beds
2
Baths
1,396
Sq Ft
Single Family
Active
Listed by
Jerry Nierzwicki
Century 21 Scheetz
317-268-1800
Last updated:
August 11, 2025, 07:42 PM
MLS#
22054930
Source:
IN MIBOR
About This Home
Home Facts
Single Family
2 Baths
4 Bedrooms
Built in 1920
Price Summary
230,000
$164 per Sq. Ft.
MLS #:
22054930
Last Updated:
August 11, 2025, 07:42 PM
Added:
2 day(s) ago
Rooms & Interior
Bedrooms
Total Bedrooms:
4
Bathrooms
Total Bathrooms:
2
Full Bathrooms:
2
Interior
Living Area:
1,396 Sq. Ft.
Structure
Structure
Building Area:
2,236 Sq. Ft.
Year Built:
1920
Lot
Lot Size (Sq. Ft):
3,920
Finances & Disclosures
Price:
$230,000
Price per Sq. Ft:
$164 per Sq. Ft.
Contact an Agent
Yes, I would like more information from Coldwell Banker. Please use and/or share my information with a Coldwell Banker agent to contact me about my real estate needs.
By clicking Contact I agree a Coldwell Banker Agent may contact me by phone or text message including by automated means and prerecorded messages about real estate services, and that I can access real estate services without providing my phone number. I acknowledge that I have read and agree to the Terms of Use and Privacy Notice.
Contact an Agent
Yes, I would like more information from Coldwell Banker. Please use and/or share my information with a Coldwell Banker agent to contact me about my real estate needs.
By clicking Contact I agree a Coldwell Banker Agent may contact me by phone or text message including by automated means and prerecorded messages about real estate services, and that I can access real estate services without providing my phone number. I acknowledge that I have read and agree to the Terms of Use and Privacy Notice.