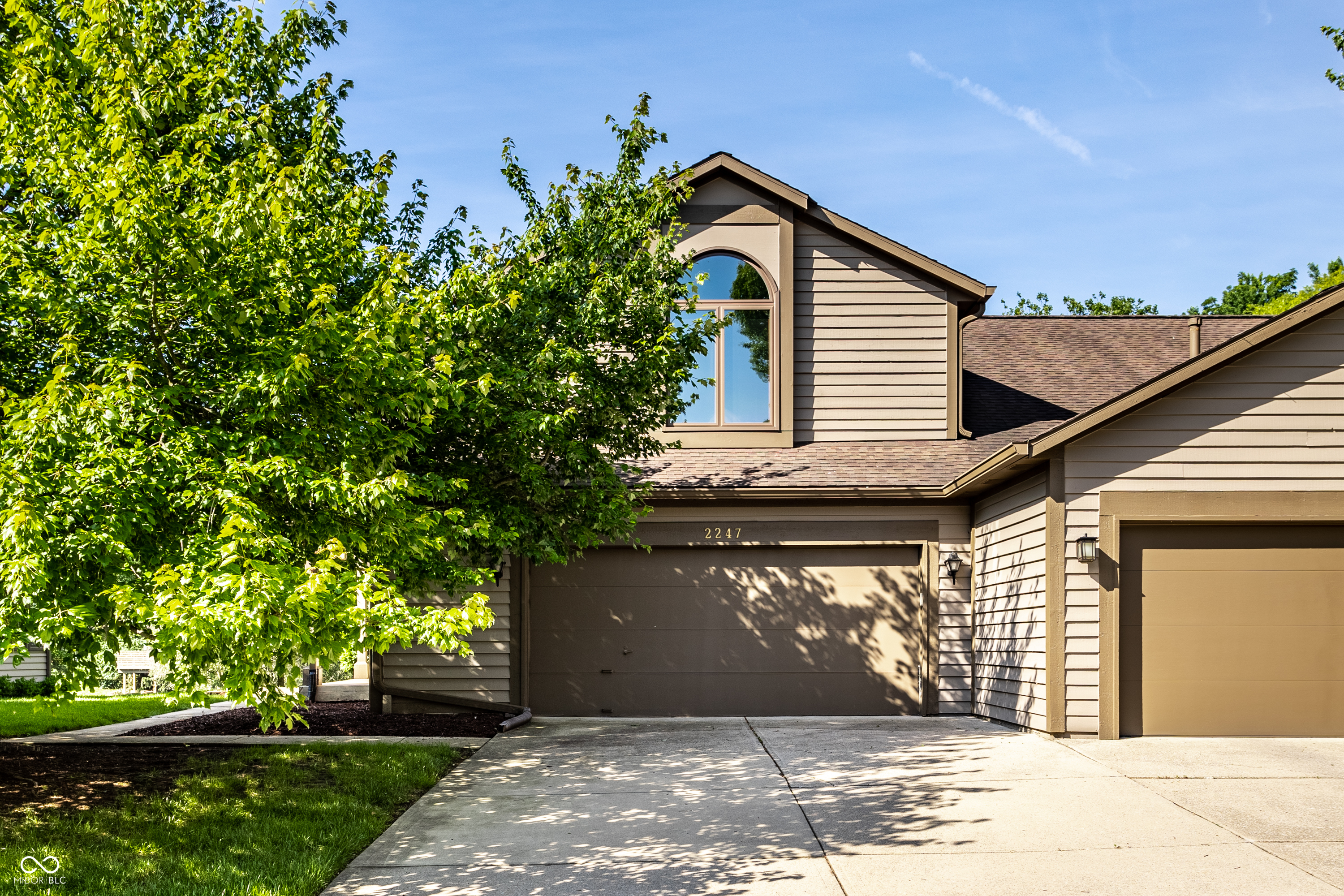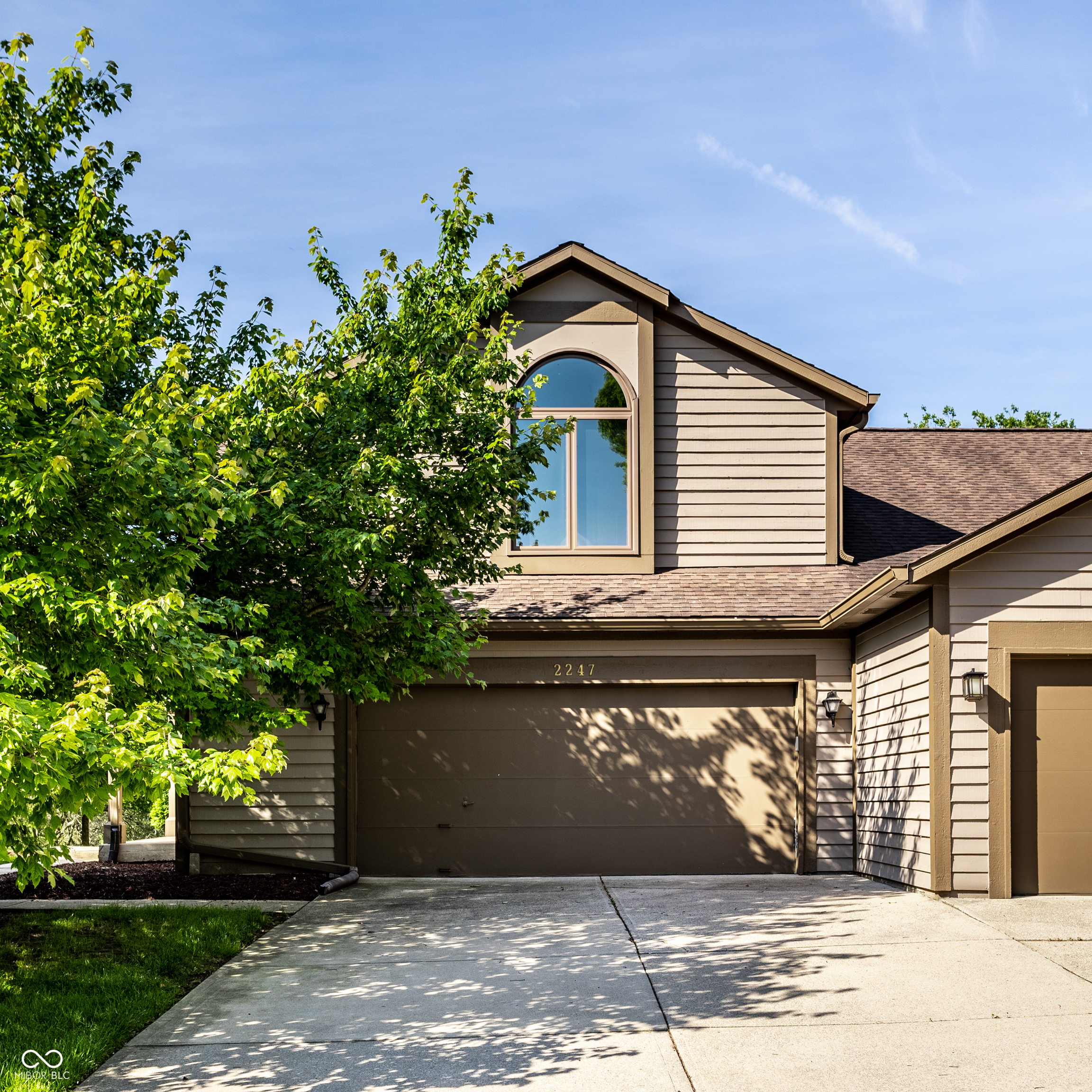


2247 Frisco Place, Indianapolis, IN 46240
$299,900
2
Beds
3
Baths
1,776
Sq Ft
Condo
Active
Listed by
James Carlton
F.C. Tucker Company
317-846-7751
Last updated:
June 28, 2025, 11:38 PM
MLS#
22046748
Source:
IN MIBOR
About This Home
Home Facts
Condo
3 Baths
2 Bedrooms
Built in 1986
Price Summary
299,900
$168 per Sq. Ft.
MLS #:
22046748
Last Updated:
June 28, 2025, 11:38 PM
Added:
2 day(s) ago
Rooms & Interior
Bedrooms
Total Bedrooms:
2
Bathrooms
Total Bathrooms:
3
Full Bathrooms:
2
Interior
Living Area:
1,776 Sq. Ft.
Structure
Structure
Architectural Style:
TraditonalAmerican
Building Area:
2,140 Sq. Ft.
Year Built:
1986
Lot
Lot Size (Sq. Ft):
1,306
Finances & Disclosures
Price:
$299,900
Price per Sq. Ft:
$168 per Sq. Ft.
Contact an Agent
Yes, I would like more information from Coldwell Banker. Please use and/or share my information with a Coldwell Banker agent to contact me about my real estate needs.
By clicking Contact I agree a Coldwell Banker Agent may contact me by phone or text message including by automated means and prerecorded messages about real estate services, and that I can access real estate services without providing my phone number. I acknowledge that I have read and agree to the Terms of Use and Privacy Notice.
Contact an Agent
Yes, I would like more information from Coldwell Banker. Please use and/or share my information with a Coldwell Banker agent to contact me about my real estate needs.
By clicking Contact I agree a Coldwell Banker Agent may contact me by phone or text message including by automated means and prerecorded messages about real estate services, and that I can access real estate services without providing my phone number. I acknowledge that I have read and agree to the Terms of Use and Privacy Notice.