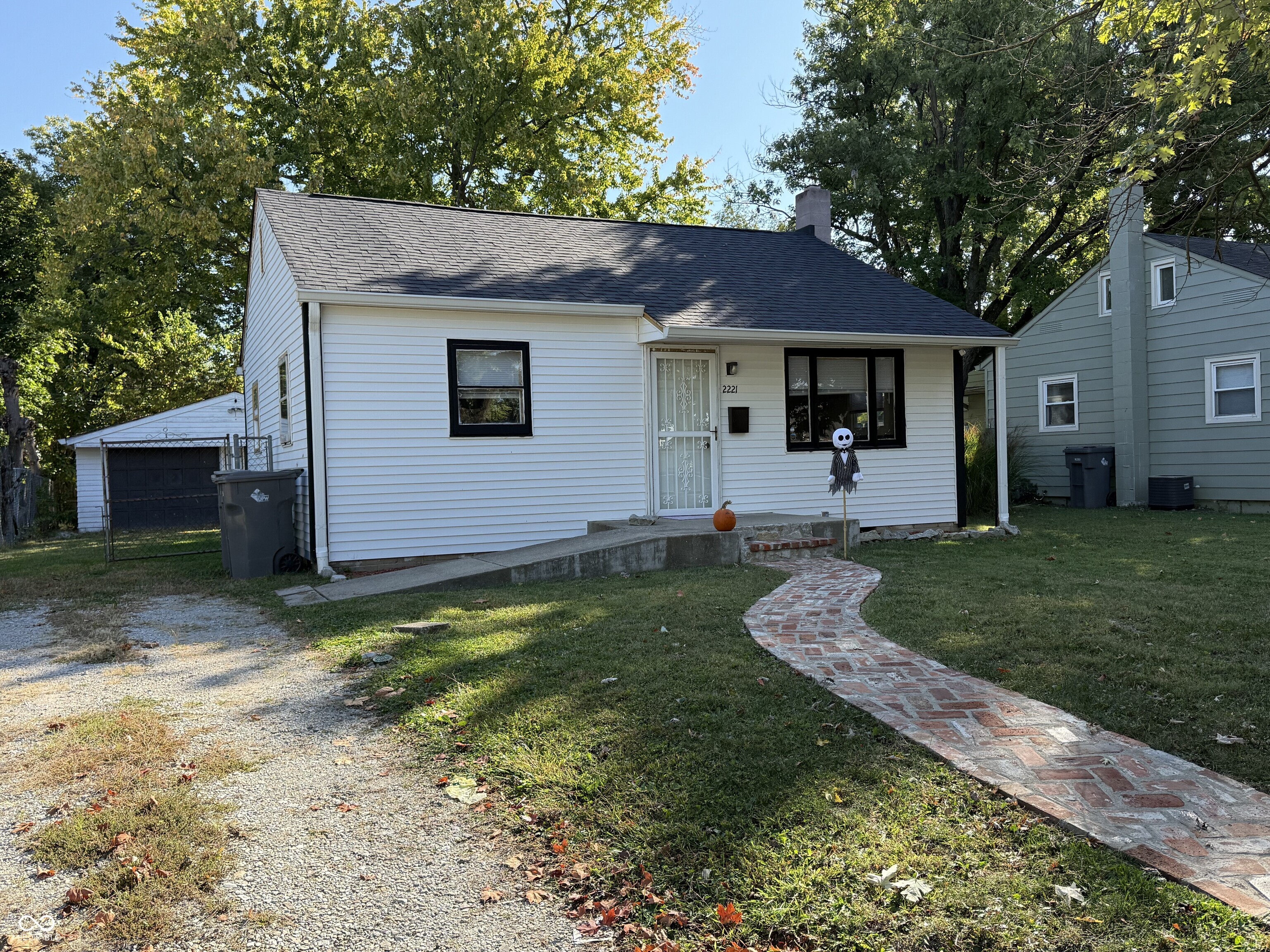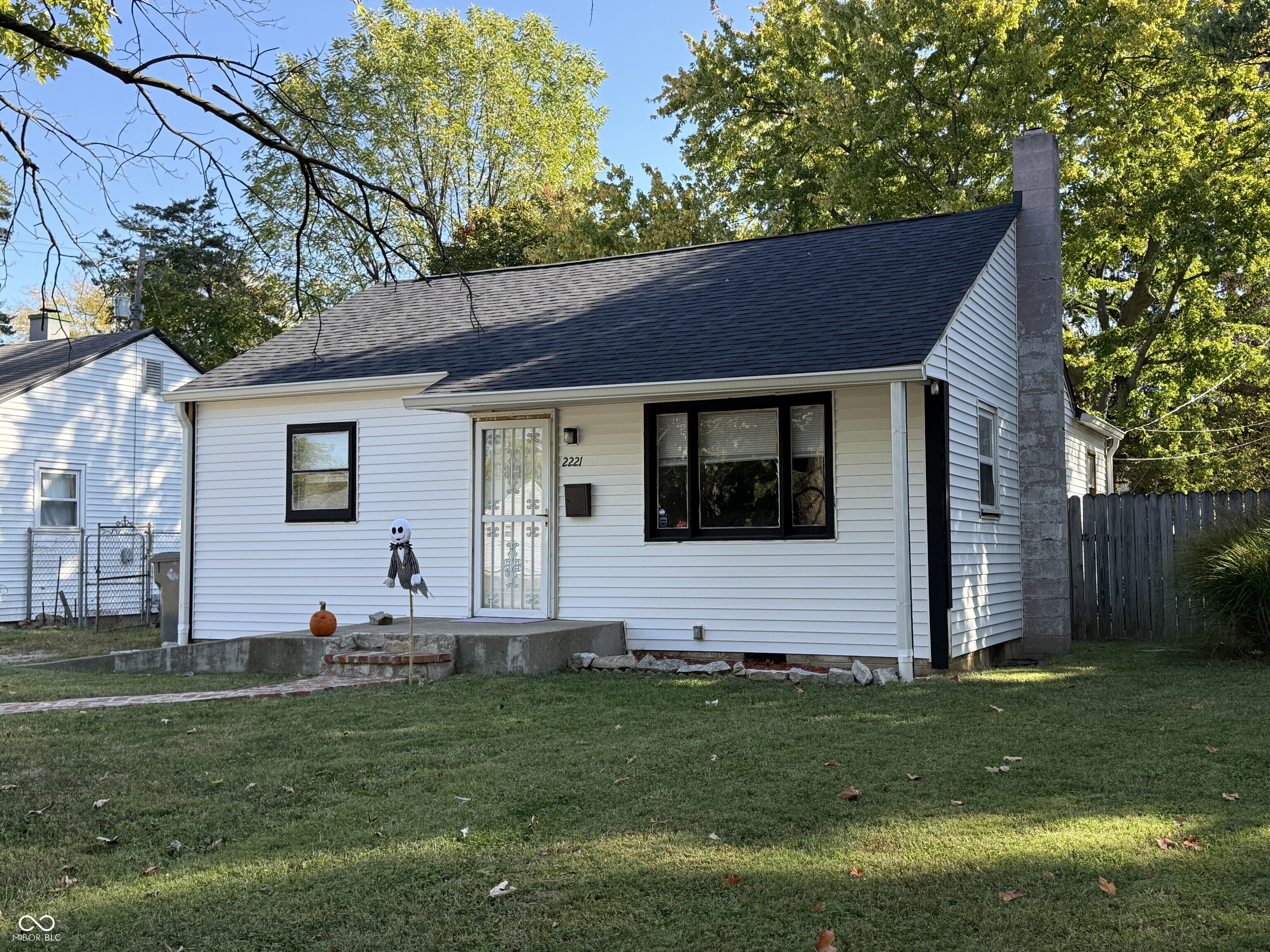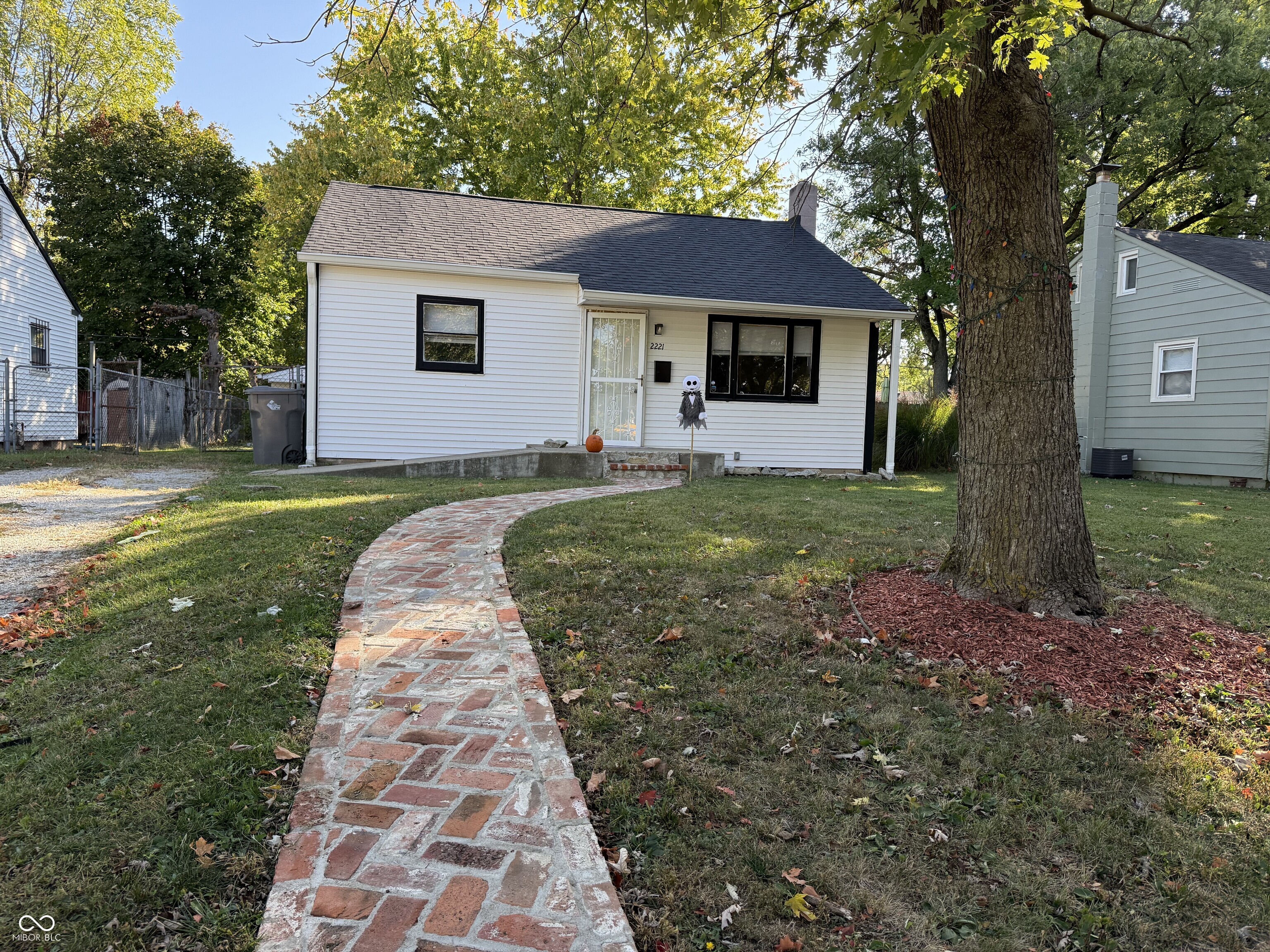


2221 Groff Avenue, Indianapolis, IN 46222
$185,000
3
Beds
2
Baths
1,810
Sq Ft
Single Family
Active
Listed by
Anthony Burris
Resilient Realty Investments
317-657-0923
Last updated:
October 27, 2025, 10:38 PM
MLS#
22068957
Source:
IN MIBOR
About This Home
Home Facts
Single Family
2 Baths
3 Bedrooms
Built in 1949
Price Summary
185,000
$102 per Sq. Ft.
MLS #:
22068957
Last Updated:
October 27, 2025, 10:38 PM
Added:
11 day(s) ago
Rooms & Interior
Bedrooms
Total Bedrooms:
3
Bathrooms
Total Bathrooms:
2
Full Bathrooms:
2
Interior
Living Area:
1,810 Sq. Ft.
Structure
Structure
Architectural Style:
Bungalow
Building Area:
1,810 Sq. Ft.
Year Built:
1949
Lot
Lot Size (Sq. Ft):
6,534
Finances & Disclosures
Price:
$185,000
Price per Sq. Ft:
$102 per Sq. Ft.
Contact an Agent
Yes, I would like more information from Coldwell Banker. Please use and/or share my information with a Coldwell Banker agent to contact me about my real estate needs.
By clicking Contact I agree a Coldwell Banker Agent may contact me by phone or text message including by automated means and prerecorded messages about real estate services, and that I can access real estate services without providing my phone number. I acknowledge that I have read and agree to the Terms of Use and Privacy Notice.
Contact an Agent
Yes, I would like more information from Coldwell Banker. Please use and/or share my information with a Coldwell Banker agent to contact me about my real estate needs.
By clicking Contact I agree a Coldwell Banker Agent may contact me by phone or text message including by automated means and prerecorded messages about real estate services, and that I can access real estate services without providing my phone number. I acknowledge that I have read and agree to the Terms of Use and Privacy Notice.