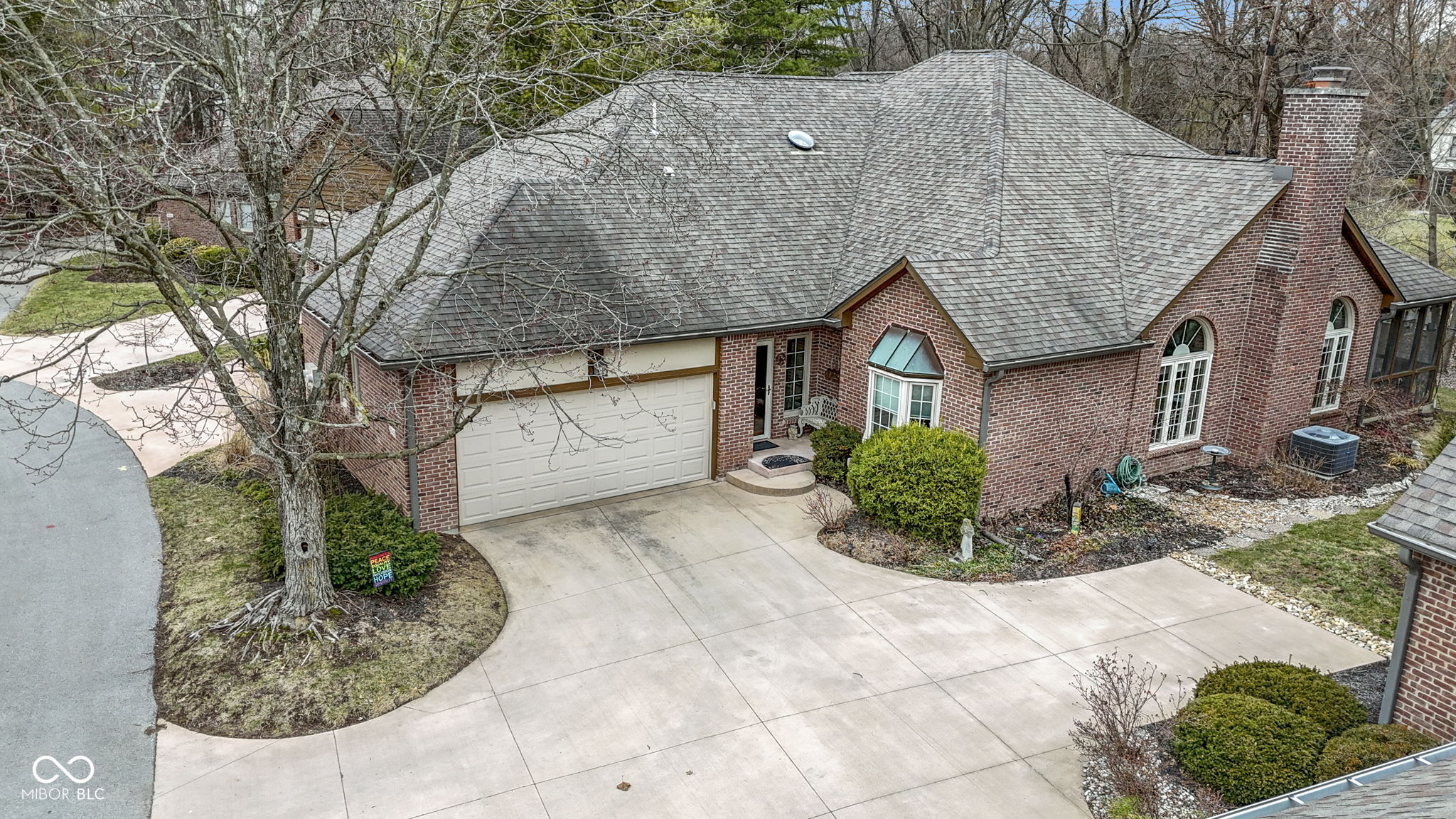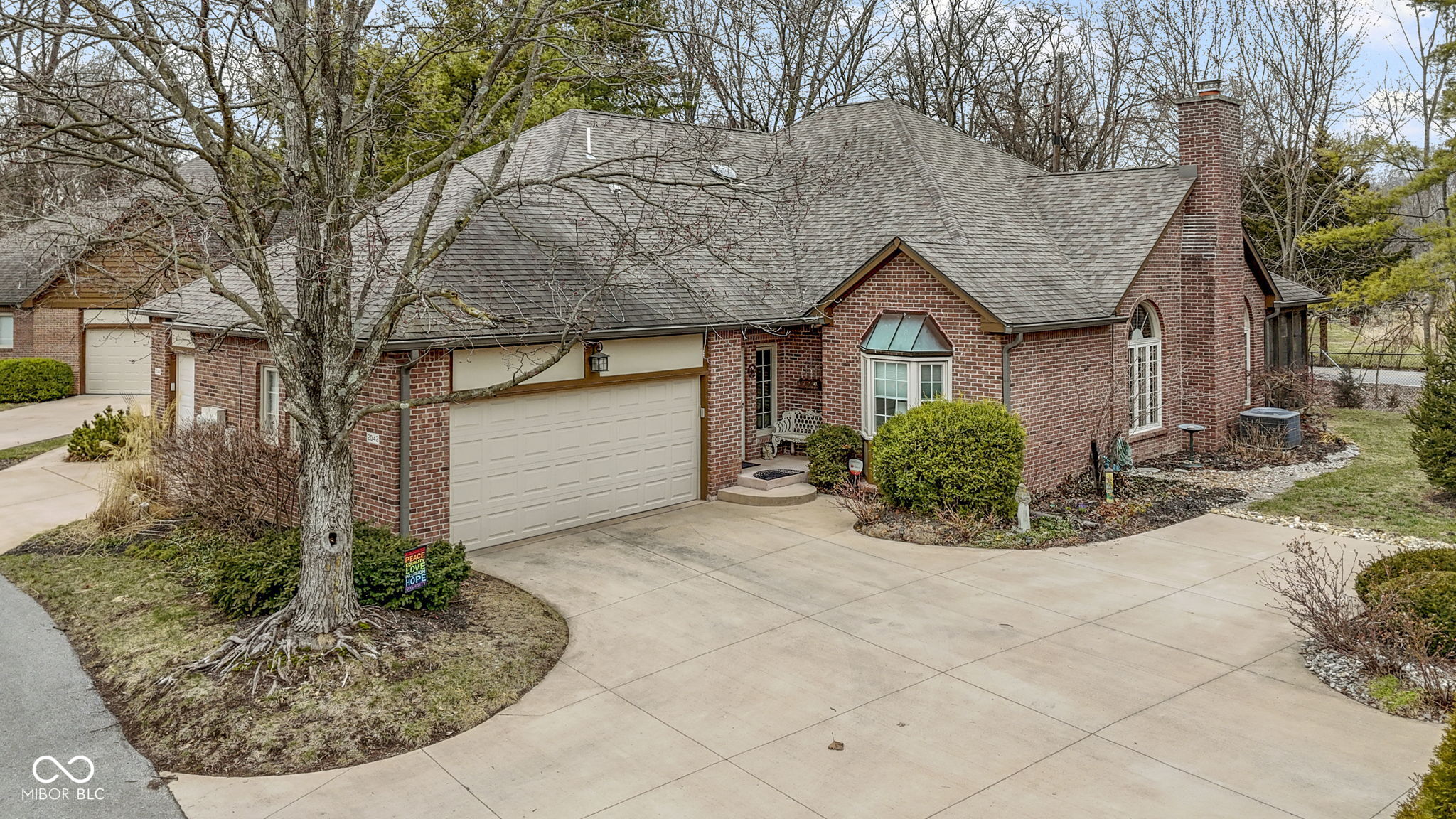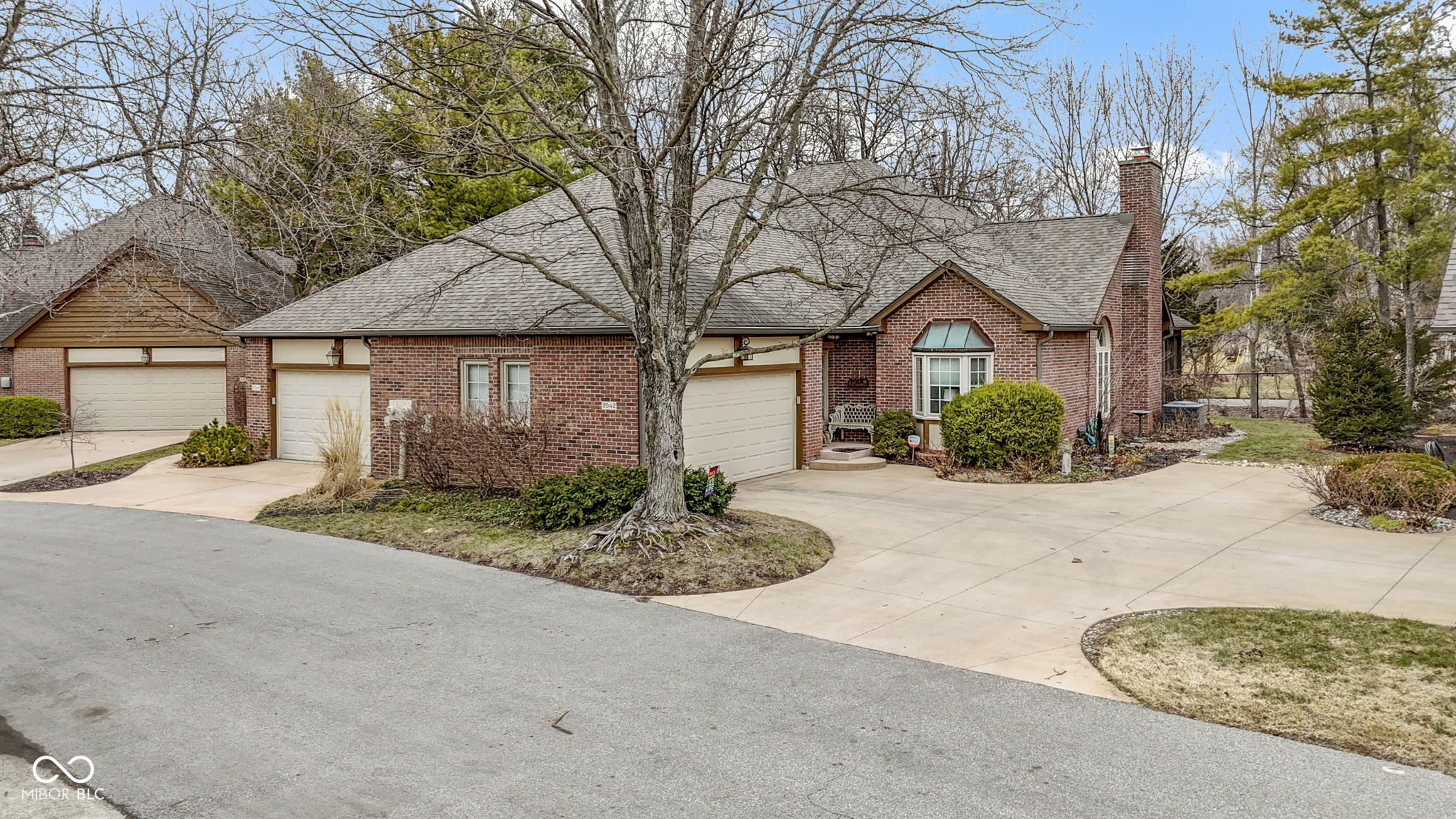


2042 Oldfields Cir N Drive, Indianapolis, IN 46228
$259,900
2
Beds
2
Baths
1,637
Sq Ft
Condo
Pending
Listed by
Jennifer Blandford
Karen Kummer
Carpenter, Realtors
317-873-5554
Last updated:
April 2, 2025, 07:19 AM
MLS#
22025559
Source:
IN MIBOR
About This Home
Home Facts
Condo
2 Baths
2 Bedrooms
Built in 1985
Price Summary
259,900
$158 per Sq. Ft.
MLS #:
22025559
Last Updated:
April 2, 2025, 07:19 AM
Added:
1 month(s) ago
Rooms & Interior
Bedrooms
Total Bedrooms:
2
Bathrooms
Total Bathrooms:
2
Full Bathrooms:
2
Interior
Living Area:
1,637 Sq. Ft.
Structure
Structure
Architectural Style:
TraditonalAmerican
Building Area:
1,637 Sq. Ft.
Year Built:
1985
Lot
Lot Size (Sq. Ft):
7,840
Finances & Disclosures
Price:
$259,900
Price per Sq. Ft:
$158 per Sq. Ft.
Contact an Agent
Yes, I would like more information from Coldwell Banker. Please use and/or share my information with a Coldwell Banker agent to contact me about my real estate needs.
By clicking Contact I agree a Coldwell Banker Agent may contact me by phone or text message including by automated means and prerecorded messages about real estate services, and that I can access real estate services without providing my phone number. I acknowledge that I have read and agree to the Terms of Use and Privacy Notice.
Contact an Agent
Yes, I would like more information from Coldwell Banker. Please use and/or share my information with a Coldwell Banker agent to contact me about my real estate needs.
By clicking Contact I agree a Coldwell Banker Agent may contact me by phone or text message including by automated means and prerecorded messages about real estate services, and that I can access real estate services without providing my phone number. I acknowledge that I have read and agree to the Terms of Use and Privacy Notice.