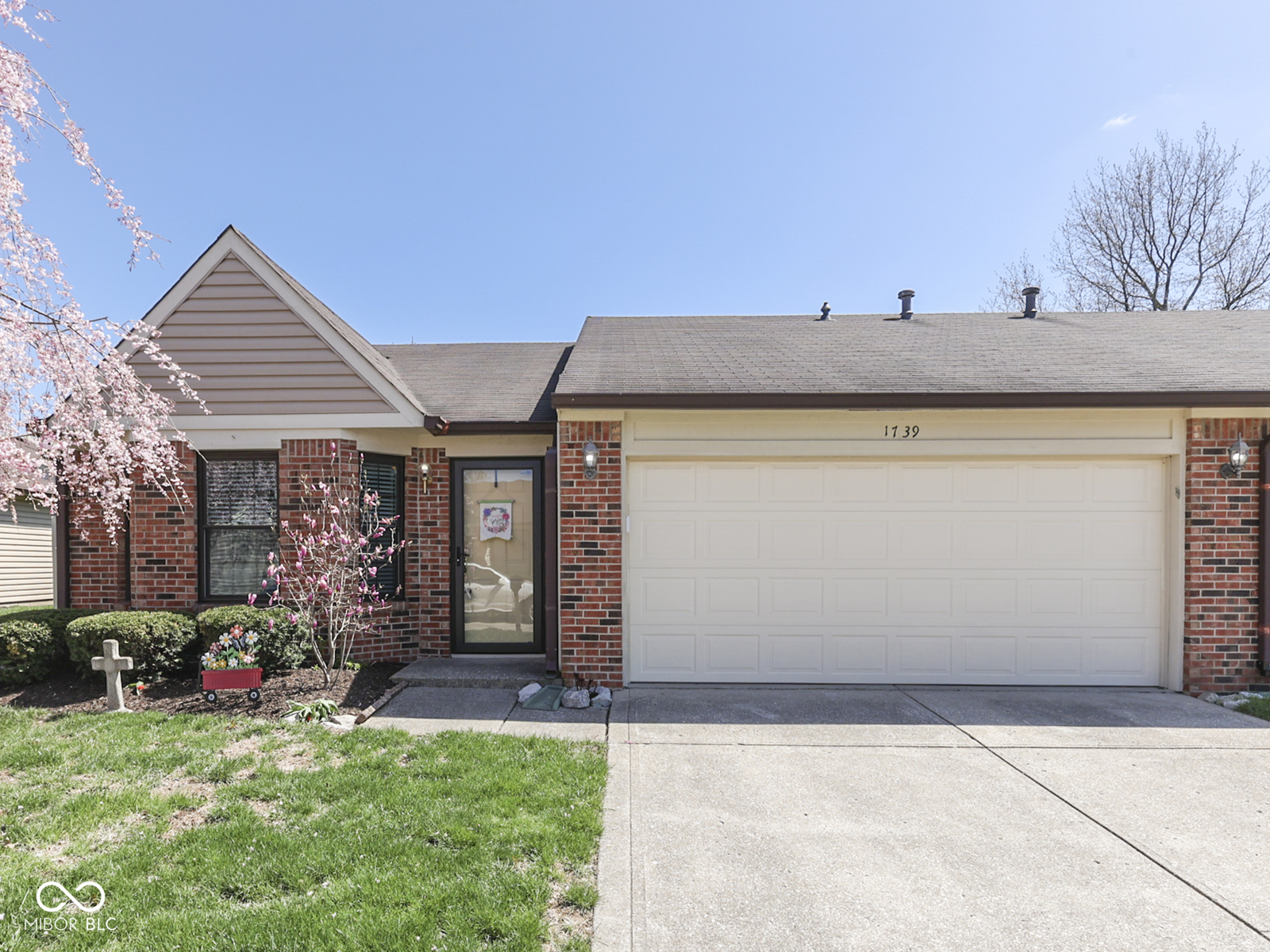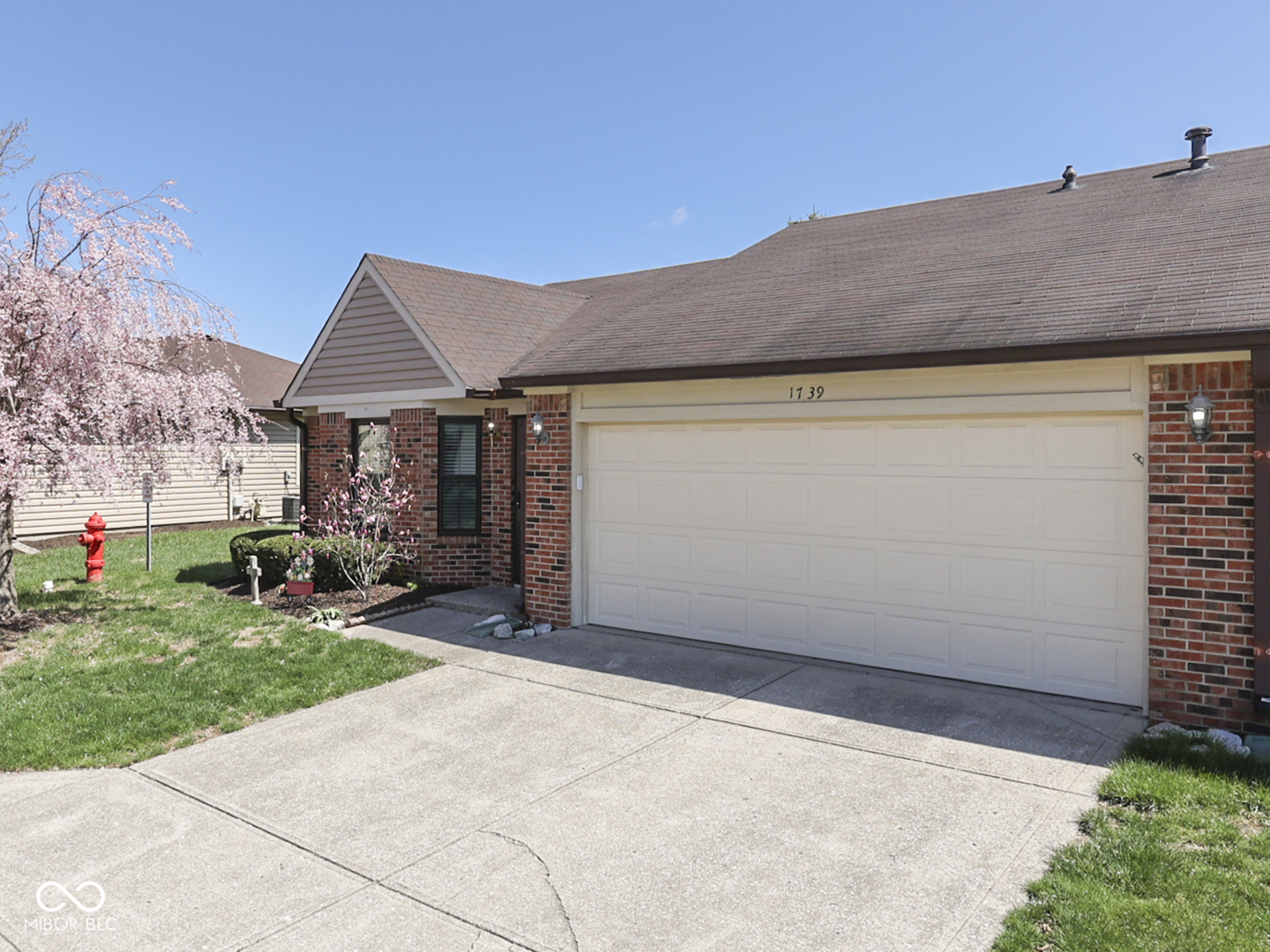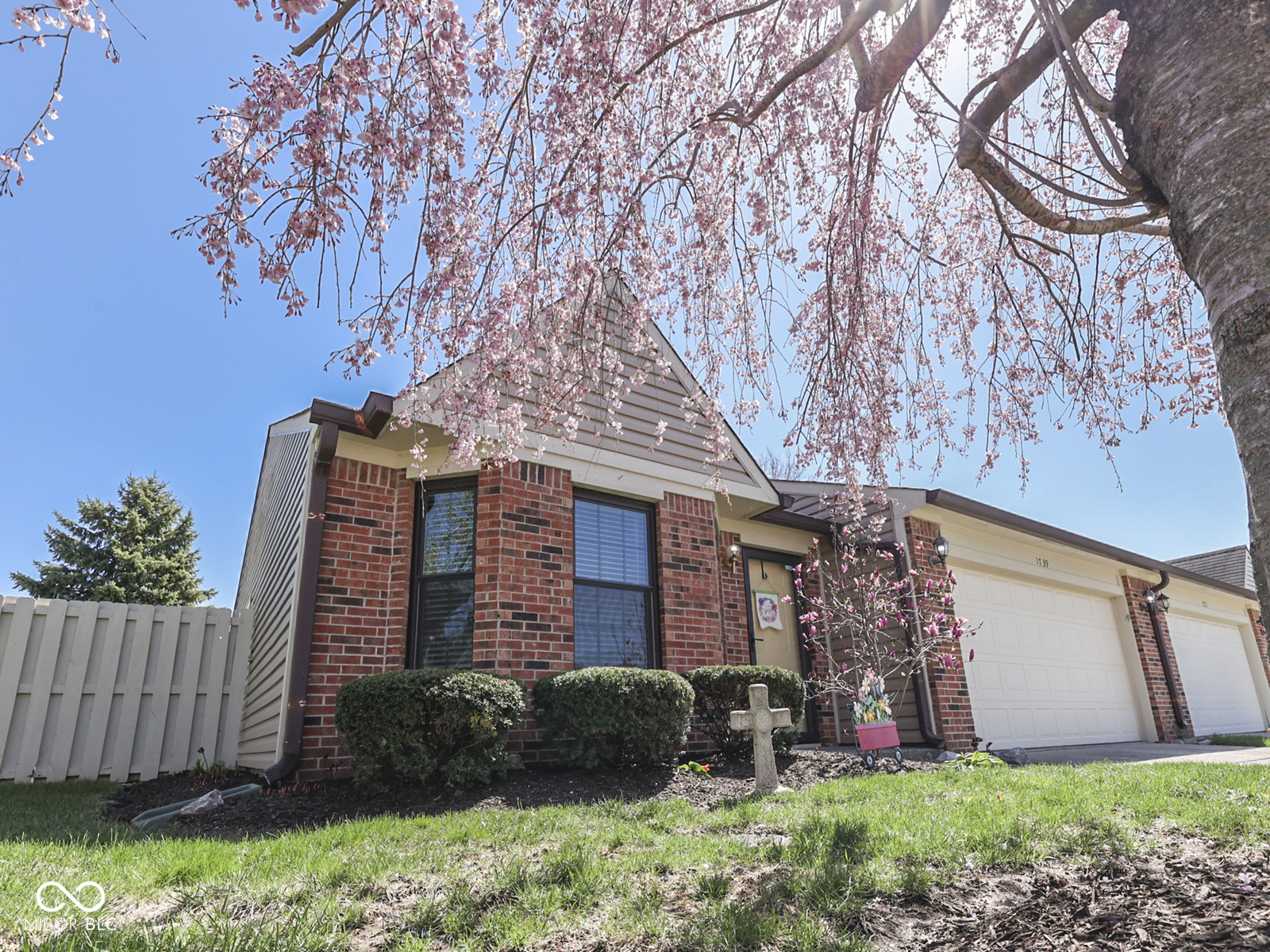


1739 Wellesley Commons #48A, Indianapolis, IN 46219
Pending
Listed by
Russell Burk
RE/MAX Advanced Realty
317-881-3700
Last updated:
May 6, 2025, 07:18 AM
MLS#
22029788
Source:
IN MIBOR
About This Home
Home Facts
Condo
2 Baths
2 Bedrooms
Built in 1991
Price Summary
179,900
$165 per Sq. Ft.
MLS #:
22029788
Last Updated:
May 6, 2025, 07:18 AM
Added:
a month ago
Rooms & Interior
Bedrooms
Total Bedrooms:
2
Bathrooms
Total Bathrooms:
2
Full Bathrooms:
2
Interior
Living Area:
1,090 Sq. Ft.
Structure
Structure
Architectural Style:
Ranch
Building Area:
1,090 Sq. Ft.
Year Built:
1991
Finances & Disclosures
Price:
$179,900
Price per Sq. Ft:
$165 per Sq. Ft.
Contact an Agent
Yes, I would like more information from Coldwell Banker. Please use and/or share my information with a Coldwell Banker agent to contact me about my real estate needs.
By clicking Contact I agree a Coldwell Banker Agent may contact me by phone or text message including by automated means and prerecorded messages about real estate services, and that I can access real estate services without providing my phone number. I acknowledge that I have read and agree to the Terms of Use and Privacy Notice.
Contact an Agent
Yes, I would like more information from Coldwell Banker. Please use and/or share my information with a Coldwell Banker agent to contact me about my real estate needs.
By clicking Contact I agree a Coldwell Banker Agent may contact me by phone or text message including by automated means and prerecorded messages about real estate services, and that I can access real estate services without providing my phone number. I acknowledge that I have read and agree to the Terms of Use and Privacy Notice.