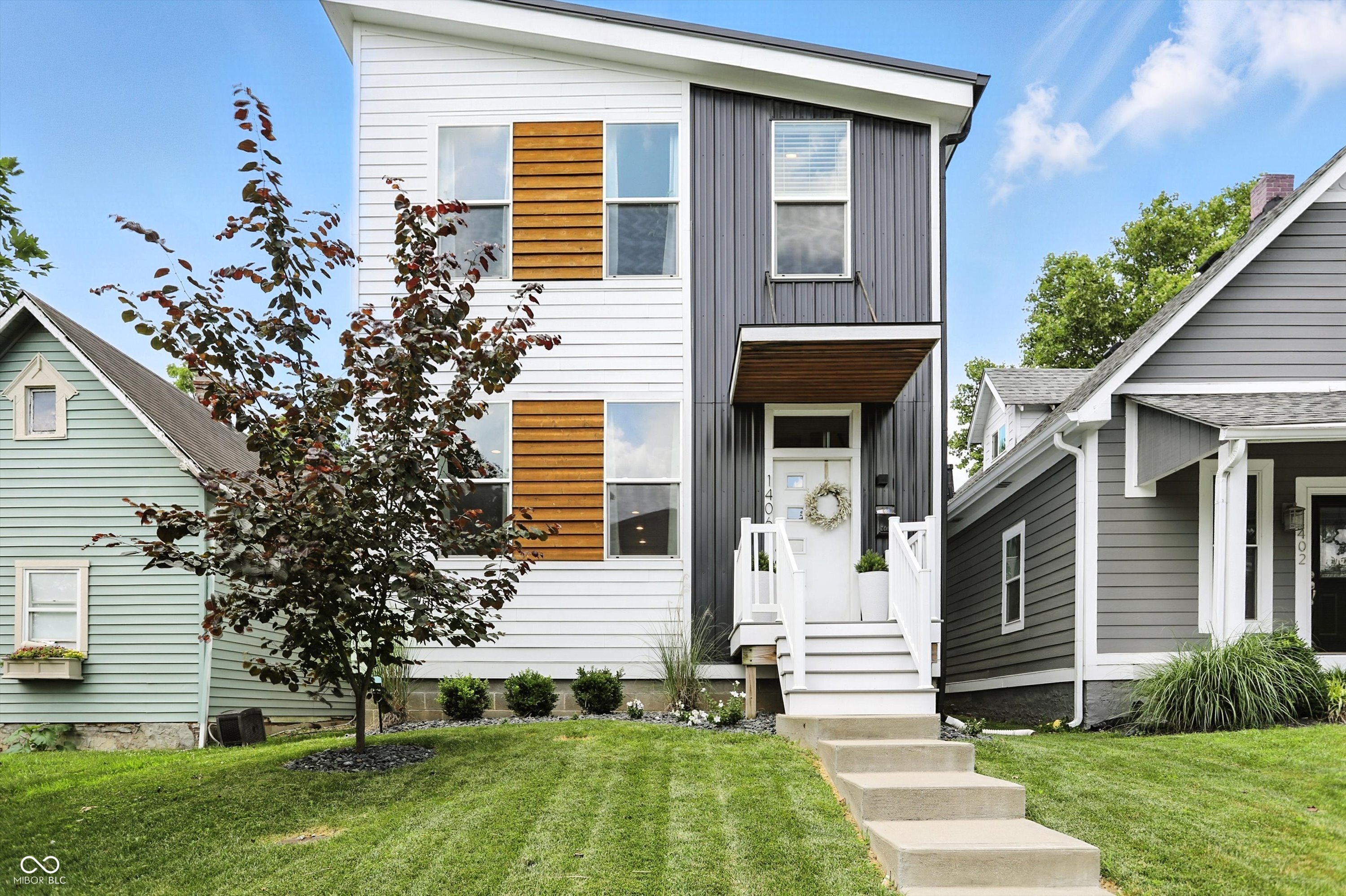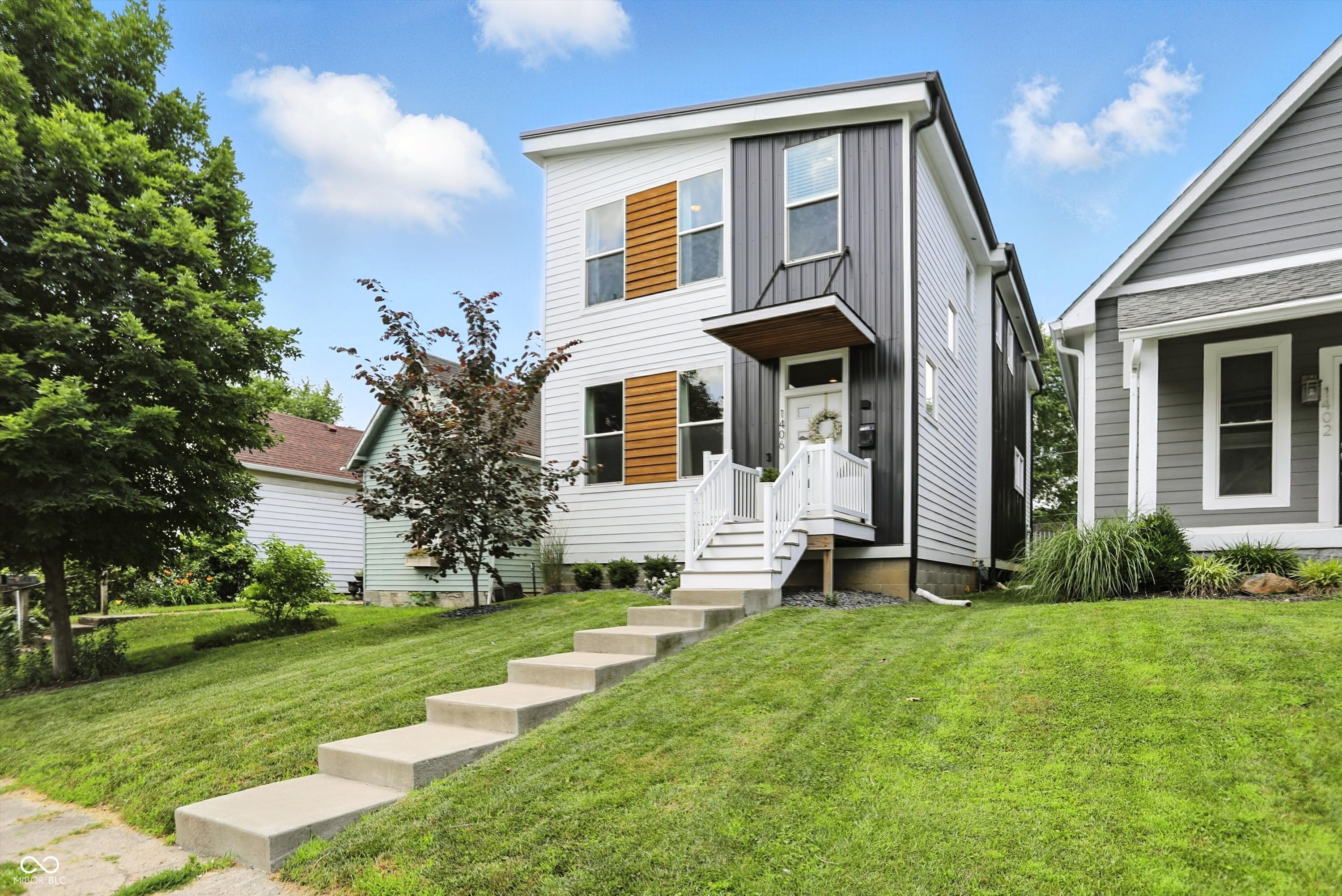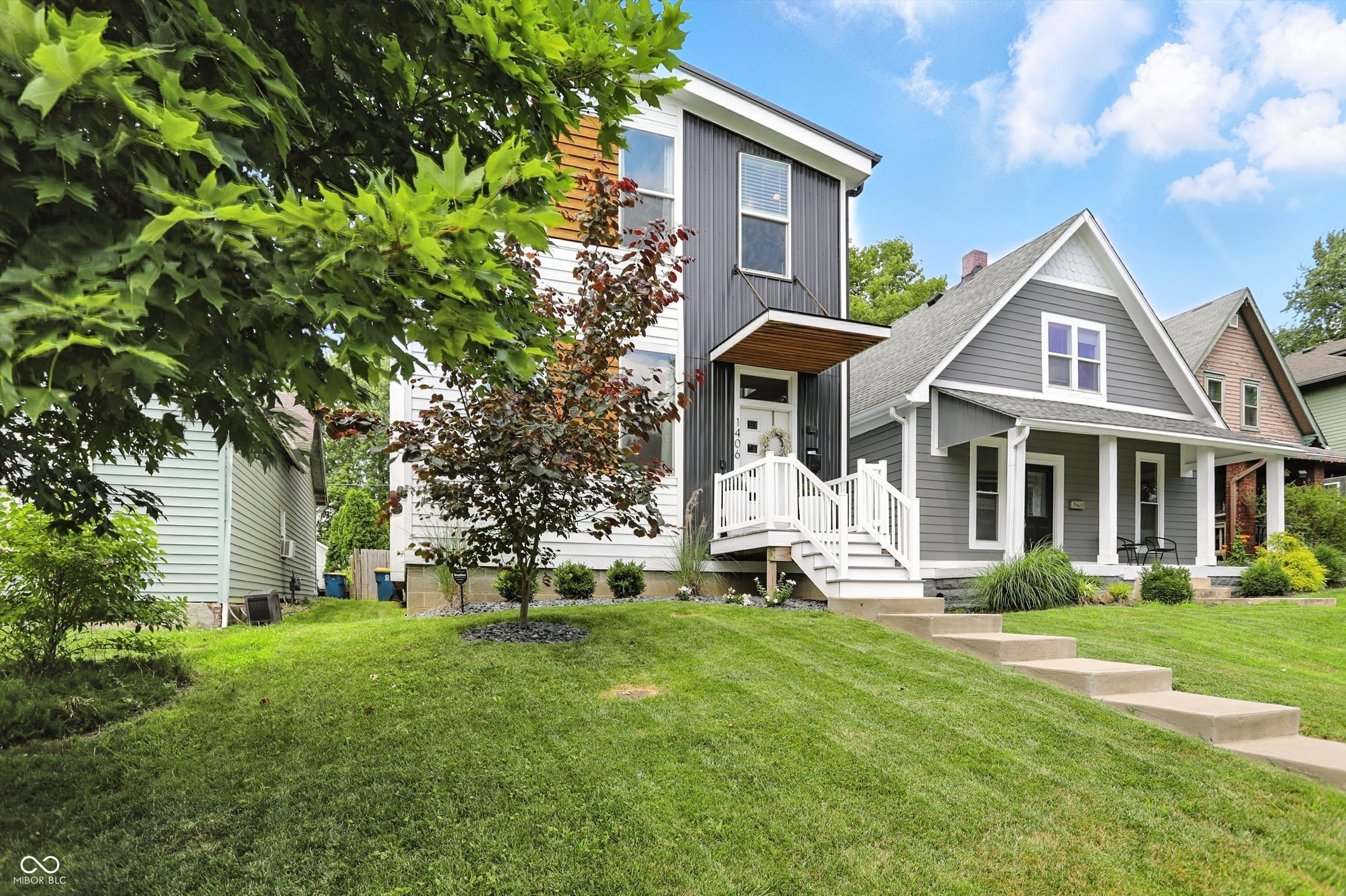


1406 Linden Street, Indianapolis, IN 46203
$499,000
4
Beds
4
Baths
2,296
Sq Ft
Single Family
Pending
Listed by
Kimberly Troyer
Berkshire Hathaway Home
317-841-6380
Last updated:
July 23, 2025, 06:41 PM
MLS#
22047988
Source:
IN MIBOR
About This Home
Home Facts
Single Family
4 Baths
4 Bedrooms
Built in 2018
Price Summary
499,000
$217 per Sq. Ft.
MLS #:
22047988
Last Updated:
July 23, 2025, 06:41 PM
Added:
a month ago
Rooms & Interior
Bedrooms
Total Bedrooms:
4
Bathrooms
Total Bathrooms:
4
Full Bathrooms:
3
Interior
Living Area:
2,296 Sq. Ft.
Structure
Structure
Architectural Style:
Contemporary
Building Area:
2,296 Sq. Ft.
Year Built:
2018
Lot
Lot Size (Sq. Ft):
6,098
Finances & Disclosures
Price:
$499,000
Price per Sq. Ft:
$217 per Sq. Ft.
Contact an Agent
Yes, I would like more information from Coldwell Banker. Please use and/or share my information with a Coldwell Banker agent to contact me about my real estate needs.
By clicking Contact I agree a Coldwell Banker Agent may contact me by phone or text message including by automated means and prerecorded messages about real estate services, and that I can access real estate services without providing my phone number. I acknowledge that I have read and agree to the Terms of Use and Privacy Notice.
Contact an Agent
Yes, I would like more information from Coldwell Banker. Please use and/or share my information with a Coldwell Banker agent to contact me about my real estate needs.
By clicking Contact I agree a Coldwell Banker Agent may contact me by phone or text message including by automated means and prerecorded messages about real estate services, and that I can access real estate services without providing my phone number. I acknowledge that I have read and agree to the Terms of Use and Privacy Notice.