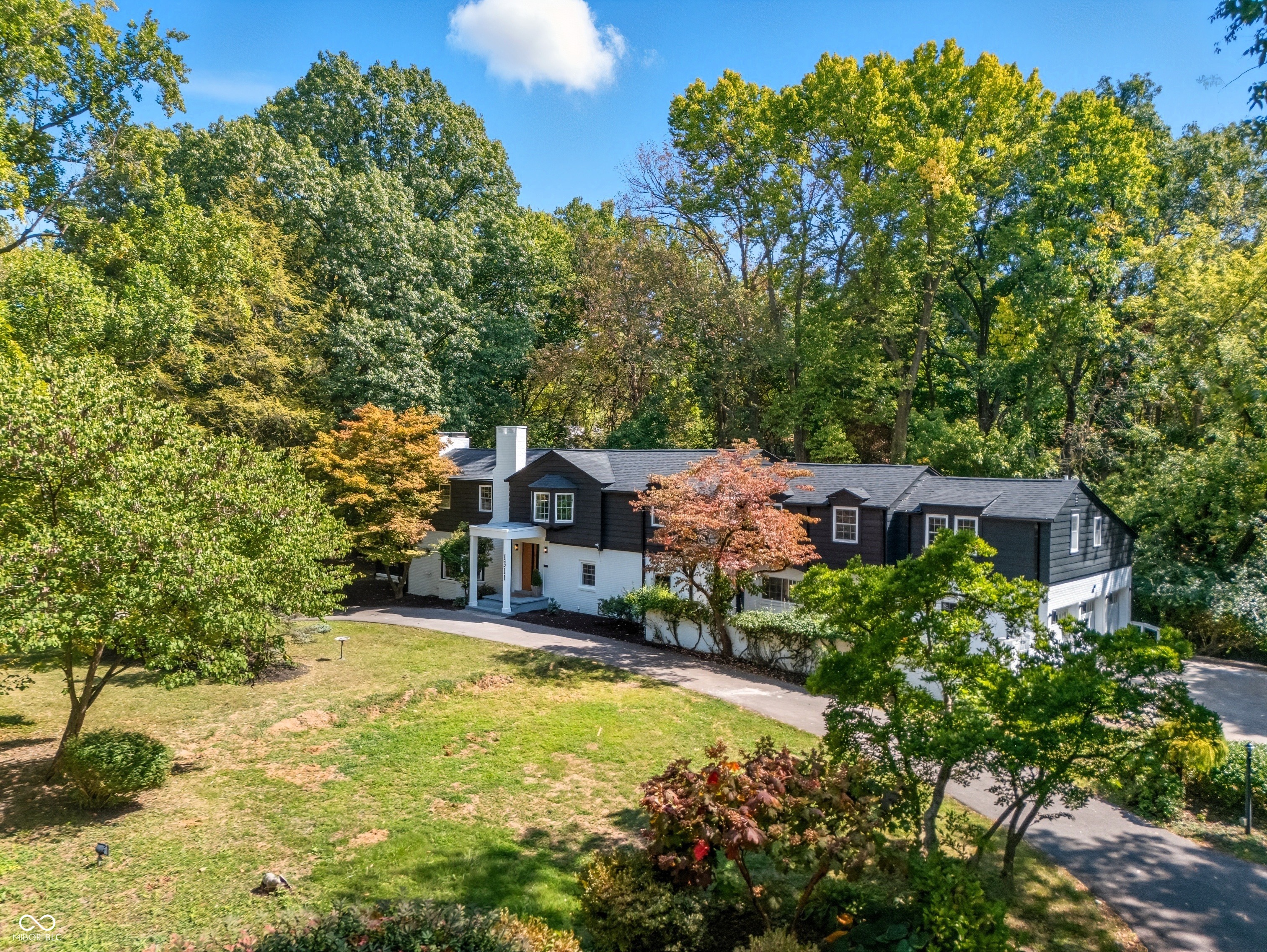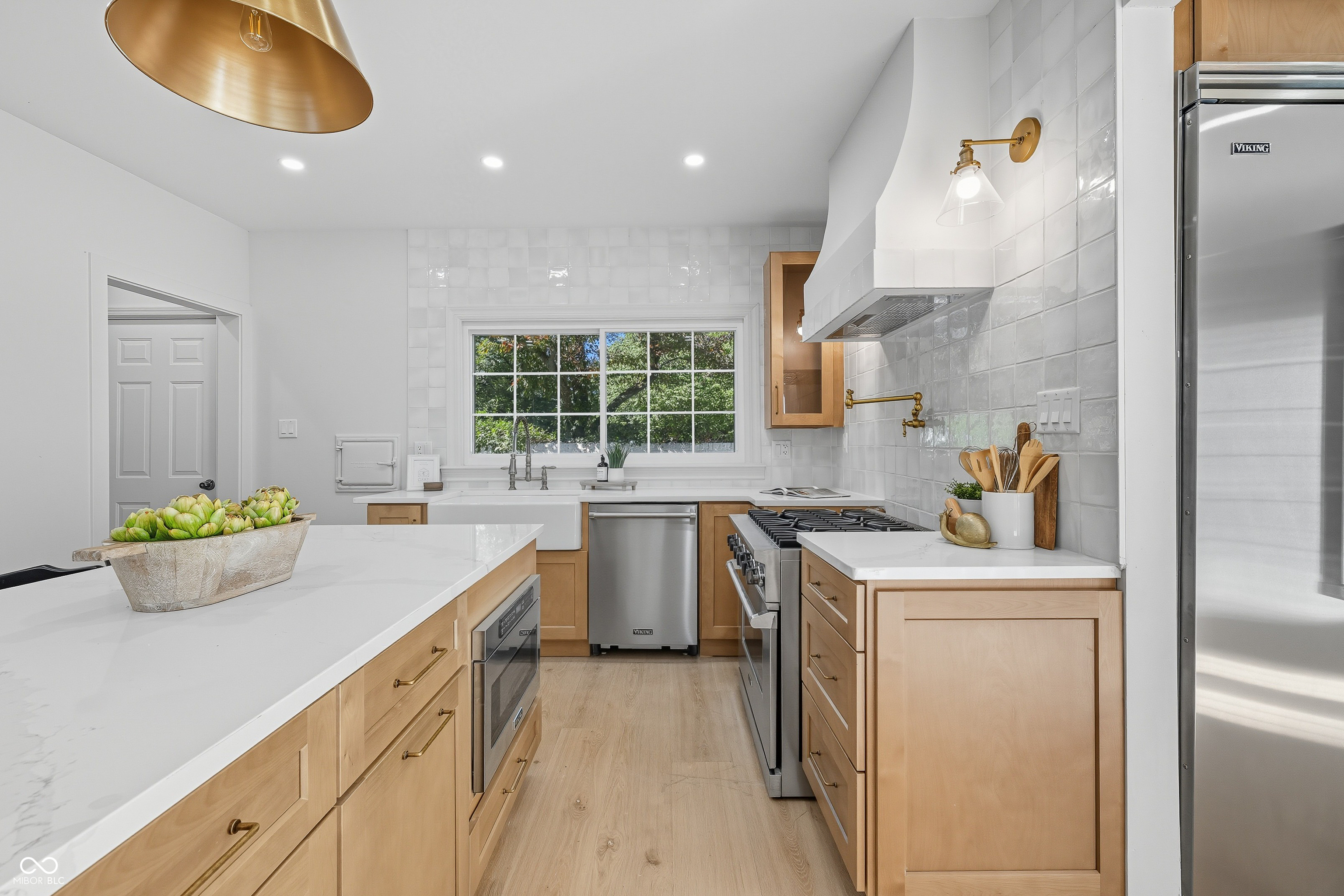


1311 Golden Hill Drive, Indianapolis, IN 46208
Active
Listed by
Ilanit Gat
Gadi Boukai
F.C. Tucker Company
317-843-7766
Last updated:
September 19, 2025, 11:42 PM
MLS#
22059655
Source:
IN MIBOR
About This Home
Home Facts
Single Family
6 Baths
5 Bedrooms
Built in 1935
Price Summary
1,295,000
$220 per Sq. Ft.
MLS #:
22059655
Last Updated:
September 19, 2025, 11:42 PM
Added:
2 day(s) ago
Rooms & Interior
Bedrooms
Total Bedrooms:
5
Bathrooms
Total Bathrooms:
6
Full Bathrooms:
5
Interior
Living Area:
5,879 Sq. Ft.
Structure
Structure
Building Area:
5,879 Sq. Ft.
Year Built:
1935
Lot
Lot Size (Sq. Ft):
56,628
Finances & Disclosures
Price:
$1,295,000
Price per Sq. Ft:
$220 per Sq. Ft.
See this home in person
Attend an upcoming open house
Sun, Sep 21
02:00 PM - 04:00 PMContact an Agent
Yes, I would like more information from Coldwell Banker. Please use and/or share my information with a Coldwell Banker agent to contact me about my real estate needs.
By clicking Contact I agree a Coldwell Banker Agent may contact me by phone or text message including by automated means and prerecorded messages about real estate services, and that I can access real estate services without providing my phone number. I acknowledge that I have read and agree to the Terms of Use and Privacy Notice.
Contact an Agent
Yes, I would like more information from Coldwell Banker. Please use and/or share my information with a Coldwell Banker agent to contact me about my real estate needs.
By clicking Contact I agree a Coldwell Banker Agent may contact me by phone or text message including by automated means and prerecorded messages about real estate services, and that I can access real estate services without providing my phone number. I acknowledge that I have read and agree to the Terms of Use and Privacy Notice.